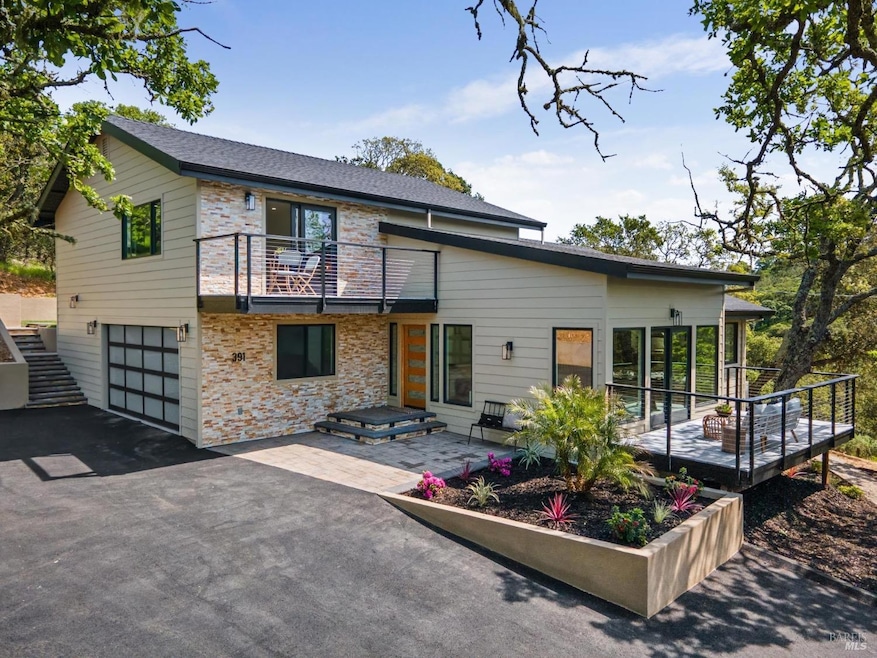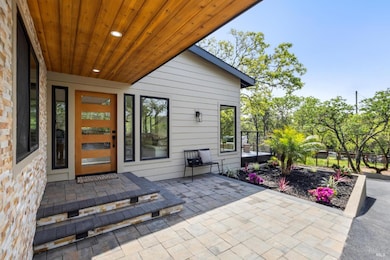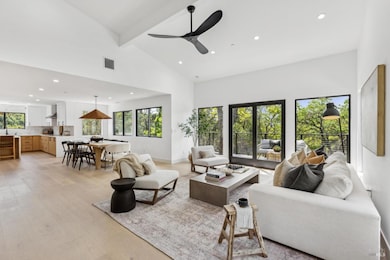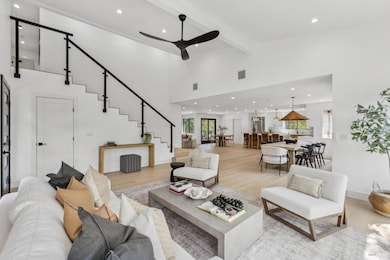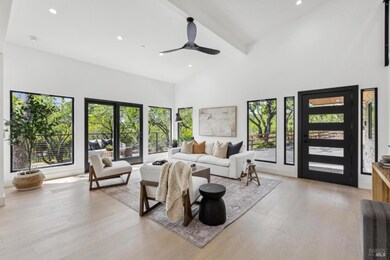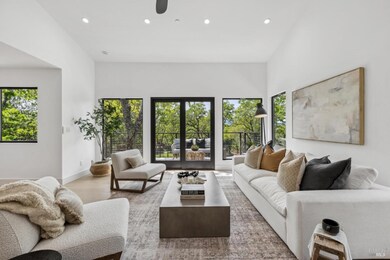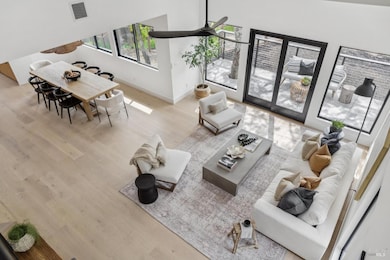
391 School Rd Novato, CA 94945
Green Point NeighborhoodEstimated payment $9,961/month
Highlights
- Home Theater
- View of Trees or Woods
- Private Lot
- San Marin High School Rated A-
- Built-In Refrigerator
- Adjacent to Greenbelt
About This Home
This remodeled home is nestled on nearly two acres of flat and gently sloping terrain adorned with majestic heritage oak trees.Step inside to discover soaring vaulted ceilings and a sunlit living room that opens to a private deck the perfect spot to unwind and soak in the idyllic surroundings. The main level's open-concept design effortlessly connects the professional-style kitchen, dining, living, and family rooms, making it ideal for entertaining. Upstairs, the primary suite is a serene retreat with oversized windows, a private viewing deck, and a spa-inspired bathroom with walk-in shower. Two additional bedrooms and bathroom with a double vanity complete the upper level. Spacious two-car garage, extra storage room, and large parking area provides effortless parking and accessibility. Experience the best of country living while being moments from Hwy 101 and StoneTree Golf Club. Just a short drive to the world-renowned Napa and Sonoma Valleys and SF.
Home Details
Home Type
- Single Family
Est. Annual Taxes
- $6,007
Year Built
- Built in 1977 | Remodeled
Lot Details
- 1.92 Acre Lot
- Adjacent to Greenbelt
- Landscaped
- Private Lot
Parking
- 2 Car Garage
- 4 Open Parking Spaces
Home Design
- Side-by-Side
- Concrete Foundation
- Composition Roof
Interior Spaces
- 2,468 Sq Ft Home
- 2-Story Property
- Cathedral Ceiling
- Electric Fireplace
- Formal Entry
- Great Room
- Family Room Off Kitchen
- Living Room with Attached Deck
- Open Floorplan
- Dining Room
- Home Theater
- Views of Woods
Kitchen
- Breakfast Area or Nook
- Walk-In Pantry
- Built-In Electric Oven
- Built-In Electric Range
- Built-In Refrigerator
- Dishwasher
- Quartz Countertops
- Tile Countertops
- Compactor
- Disposal
Flooring
- Wood
- Carpet
- Tile
Bedrooms and Bathrooms
- 3 Bedrooms
- Primary Bedroom Upstairs
- Bathroom on Main Level
- Dual Sinks
- Bathtub with Shower
Laundry
- Laundry Room
- Washer and Dryer Hookup
Home Security
- Carbon Monoxide Detectors
- Fire and Smoke Detector
Outdoor Features
- Balcony
- Built-In Barbecue
Utilities
- Central Heating and Cooling System
- 220 Volts
- Septic System
- Cable TV Available
Listing and Financial Details
- Assessor Parcel Number 143-350-21
Map
Home Values in the Area
Average Home Value in this Area
Tax History
| Year | Tax Paid | Tax Assessment Tax Assessment Total Assessment is a certain percentage of the fair market value that is determined by local assessors to be the total taxable value of land and additions on the property. | Land | Improvement |
|---|---|---|---|---|
| 2024 | $6,007 | $439,264 | $117,137 | $322,127 |
| 2023 | $5,867 | $430,651 | $114,840 | $315,811 |
| 2022 | $5,710 | $422,199 | $112,586 | $309,613 |
| 2021 | $5,647 | $413,920 | $110,378 | $303,542 |
| 2020 | $5,591 | $409,678 | $109,247 | $300,431 |
| 2019 | $5,259 | $401,646 | $107,105 | $294,541 |
| 2018 | $5,182 | $393,771 | $105,005 | $288,766 |
| 2017 | $5,088 | $386,051 | $102,946 | $283,105 |
| 2016 | $4,722 | $378,482 | $100,928 | $277,554 |
| 2015 | $4,651 | $372,797 | $99,412 | $273,385 |
| 2014 | $4,560 | $365,496 | $97,465 | $268,031 |
Property History
| Date | Event | Price | Change | Sq Ft Price |
|---|---|---|---|---|
| 04/15/2025 04/15/25 | For Sale | $1,695,000 | +82.3% | $687 / Sq Ft |
| 08/30/2024 08/30/24 | Sold | $930,000 | -6.5% | $377 / Sq Ft |
| 08/15/2024 08/15/24 | Pending | -- | -- | -- |
| 08/06/2024 08/06/24 | For Sale | $995,000 | -- | $403 / Sq Ft |
Deed History
| Date | Type | Sale Price | Title Company |
|---|---|---|---|
| Deed | -- | Fidelity National Title | |
| Grant Deed | $930,000 | Fidelity National Title | |
| Interfamily Deed Transfer | -- | None Available | |
| Interfamily Deed Transfer | -- | Fidelity National Title Co |
Mortgage History
| Date | Status | Loan Amount | Loan Type |
|---|---|---|---|
| Open | $744,000 | New Conventional | |
| Previous Owner | $226,000 | Unknown | |
| Previous Owner | $227,150 | Unknown |
Similar Homes in Novato, CA
Source: Bay Area Real Estate Information Services (BAREIS)
MLS Number: 325022562
APN: 143-350-21
- 3 Anton Way
- 2227 Laguna Vista Dr
- 29 Anton Way
- 2811 Topaz Dr
- 160 Crest Rd
- 150 H Ln
- 0 Bahia Dr
- 2532 Laguna Vista Dr
- 0 Cedar Ave
- 56 Stonetree Ln
- 28 Manzanita Ave
- 275 Grandview Ave
- 327 Grandview Ave
- 312 Montego Key
- 11 Cherry Hill Ln
- 729 Cherry St
- 1081 Bel Marin Keys Blvd
- 8 Calypso Shores
- 1097 Bel Marin Keys Blvd
- 1153 Bel Marin Keys Blvd
