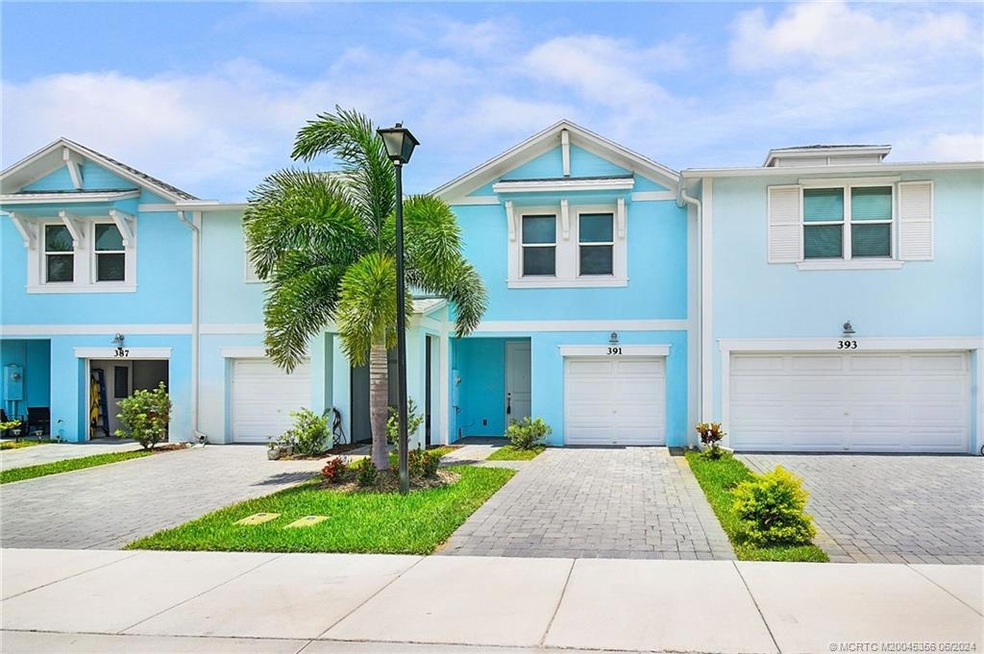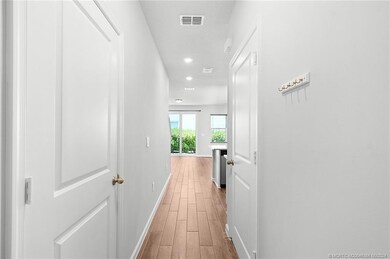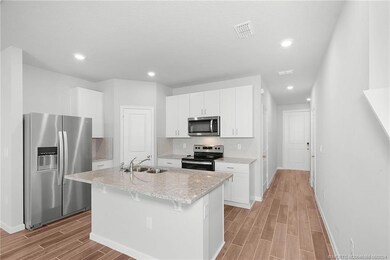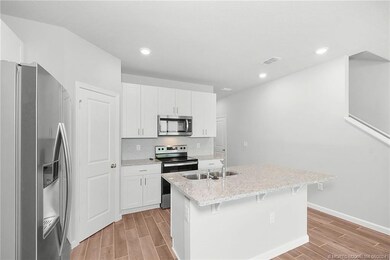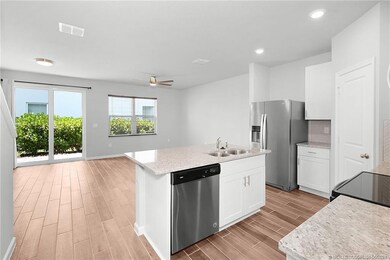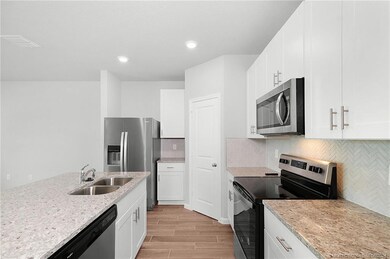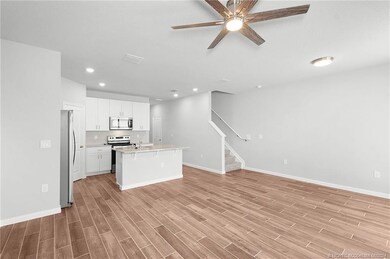
391 SE Sea Hunt Way Stuart, FL 34994
Downtown Stuart NeighborhoodHighlights
- Gated Community
- Community Pool
- Impact Glass
- Jensen Beach High School Rated A
- 1 Car Attached Garage
- Interior Lot
About This Home
As of November 2024Welcome to Seaside & this gorgeous 3 Bedroom, loft, 2.5 Bath 1-Car Garage townhouse. This gated community has a pool and is located in the heart of Stuart,(Voted one of the Best Seaside Towns in the Country). Built by Meritage Homes in 2021 this energy efficient CBS home has Hurricane Impact windows & doors, spray-foam insulation. The first floor has open plan, 1/2 bath, wood like plank tile, Island style kitchen with pantry, granite counter tops, Stainless Steel appliances. The second floor has upgraded carpet, loft, bedrooms, baths with granite counter tops and more. Here are just some of the other features epoxy garage floor, paver driveway & extended paver patio deck. Seaside is minutes from the beach, close to dining, entertainment, A rated schools, and more. Come see it Today!
Last Agent to Sell the Property
Coldwell Banker Realty Brokerage Phone: 772-286-1300 License #635800

Townhouse Details
Home Type
- Townhome
Est. Annual Taxes
- $6,037
Year Built
- Built in 2021
Lot Details
- 1,742 Sq Ft Lot
- Property fronts a private road
- Fenced
- Sprinkler System
HOA Fees
- $232 Monthly HOA Fees
Home Design
- Shingle Roof
- Composition Roof
- Concrete Siding
- Block Exterior
Interior Spaces
- 1,485 Sq Ft Home
- 2-Story Property
- Ceiling Fan
- Combination Dining and Living Room
- Security System Owned
- Property Views
Kitchen
- Electric Range
- Microwave
- Dishwasher
- Kitchen Island
- Disposal
Flooring
- Carpet
- Ceramic Tile
Bedrooms and Bathrooms
- 3 Bedrooms
- Walk-In Closet
- Dual Sinks
- Separate Shower
Laundry
- Dryer
- Washer
Parking
- 1 Car Attached Garage
- Garage Door Opener
Outdoor Features
- Patio
Utilities
- Central Heating and Cooling System
- Underground Utilities
- 220 Volts
- 110 Volts
- Water Heater
- Cable TV Available
Community Details
Overview
- Association fees include common areas, ground maintenance, recreation facilities, security
Recreation
- Community Pool
Pet Policy
- Pets Allowed
- Pet Size Limit
Security
- Gated Community
- Impact Glass
- Fire and Smoke Detector
Map
Home Values in the Area
Average Home Value in this Area
Property History
| Date | Event | Price | Change | Sq Ft Price |
|---|---|---|---|---|
| 11/26/2024 11/26/24 | Sold | $350,000 | -3.8% | $236 / Sq Ft |
| 10/12/2024 10/12/24 | Pending | -- | -- | -- |
| 09/20/2024 09/20/24 | Price Changed | $364,000 | -1.4% | $245 / Sq Ft |
| 08/29/2024 08/29/24 | Price Changed | $369,000 | -2.6% | $248 / Sq Ft |
| 07/17/2024 07/17/24 | Price Changed | $379,000 | -2.6% | $255 / Sq Ft |
| 06/09/2024 06/09/24 | For Sale | $389,000 | +37.0% | $262 / Sq Ft |
| 02/22/2021 02/22/21 | Sold | $283,990 | +0.4% | $191 / Sq Ft |
| 01/23/2021 01/23/21 | Pending | -- | -- | -- |
| 09/29/2020 09/29/20 | For Sale | $282,990 | -- | $191 / Sq Ft |
Tax History
| Year | Tax Paid | Tax Assessment Tax Assessment Total Assessment is a certain percentage of the fair market value that is determined by local assessors to be the total taxable value of land and additions on the property. | Land | Improvement |
|---|---|---|---|---|
| 2024 | $6,037 | $340,518 | -- | -- |
| 2023 | $6,037 | $309,562 | $0 | $0 |
| 2022 | $5,269 | $281,420 | $82,880 | $198,540 |
| 2021 | $357 | $7,690 | $0 | $0 |
| 2020 | $0 | $23,900 | $23,900 | $0 |
Mortgage History
| Date | Status | Loan Amount | Loan Type |
|---|---|---|---|
| Open | $343,660 | FHA | |
| Previous Owner | $227,192 | New Conventional |
Deed History
| Date | Type | Sale Price | Title Company |
|---|---|---|---|
| Warranty Deed | $350,000 | Sunbelt Title | |
| Warranty Deed | $350,000 | Sunbelt Title | |
| Special Warranty Deed | $283,990 | First American Title Ins Co |
Similar Homes in Stuart, FL
Source: Martin County REALTORS® of the Treasure Coast
MLS Number: M20045356
APN: 09-38-41-035-000-00650-0
- 392 SE Sea Hunt Way
- 341 SE Halifax Ln
- 301 SE Halifax Ln
- 303 SE Halifax Ln
- 63 SE Palermo Ct Unit 201
- 211 SE Central Pkwy
- 58 SE Palermo Ct Unit 202
- 470 SE Seville St
- 360 SE Rogers Ct
- 272 SE Kitching Cir
- 225 SE Kitching Cir
- 432 SE Kitching Cir
- 1521 NE Cardinal Ave
- 44 SE Sedona Cir Unit 103
- 466 SE Trafalgar Terrace
- 2449 SE Penny Ln
- 147 SE Tudor Ct
- 1900 S Kanner Hwy Unit 2-201
- 1900 S Kanner Hwy Unit 5-106
- 1900 S Kanner Hwy Unit 5-207
