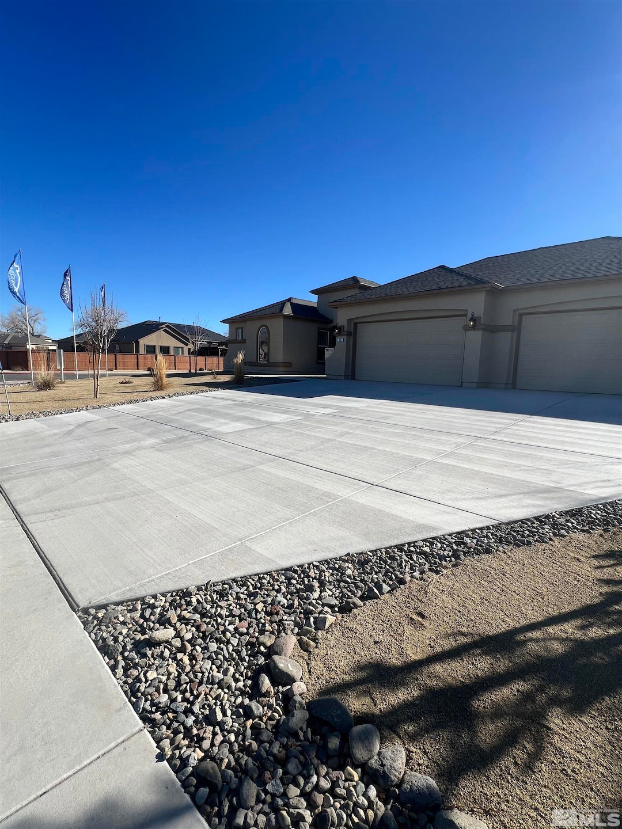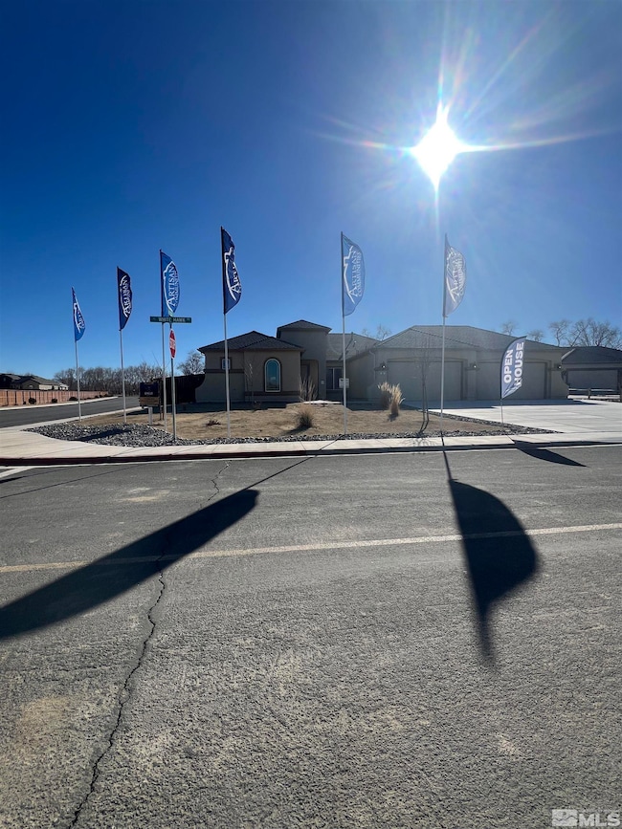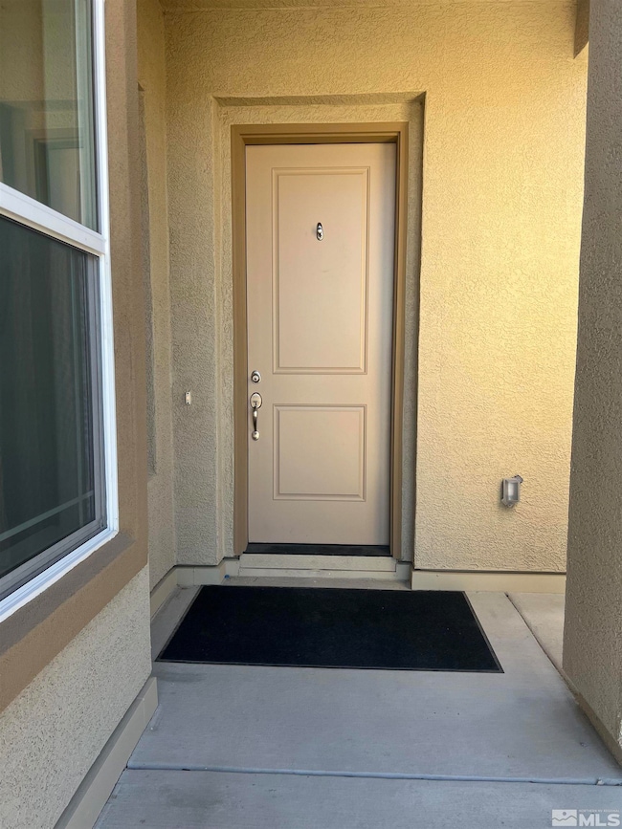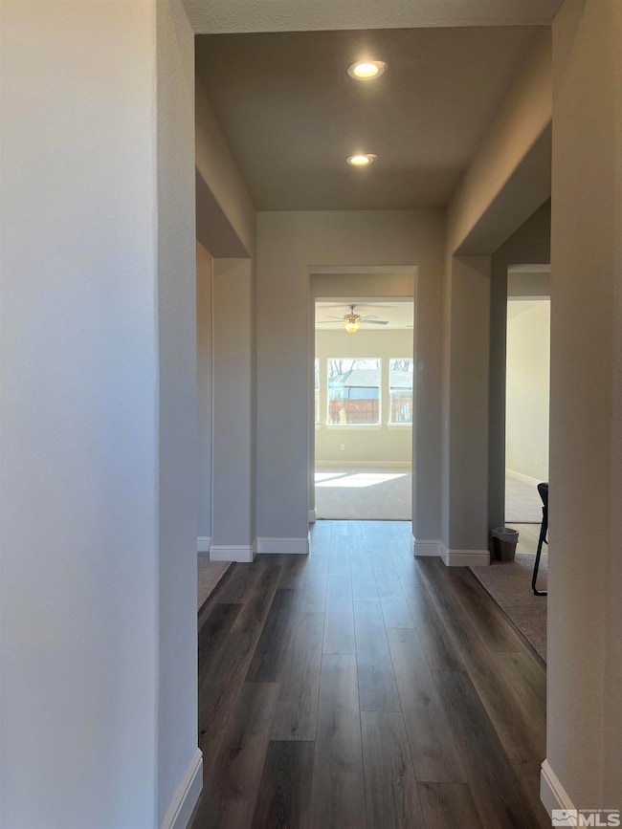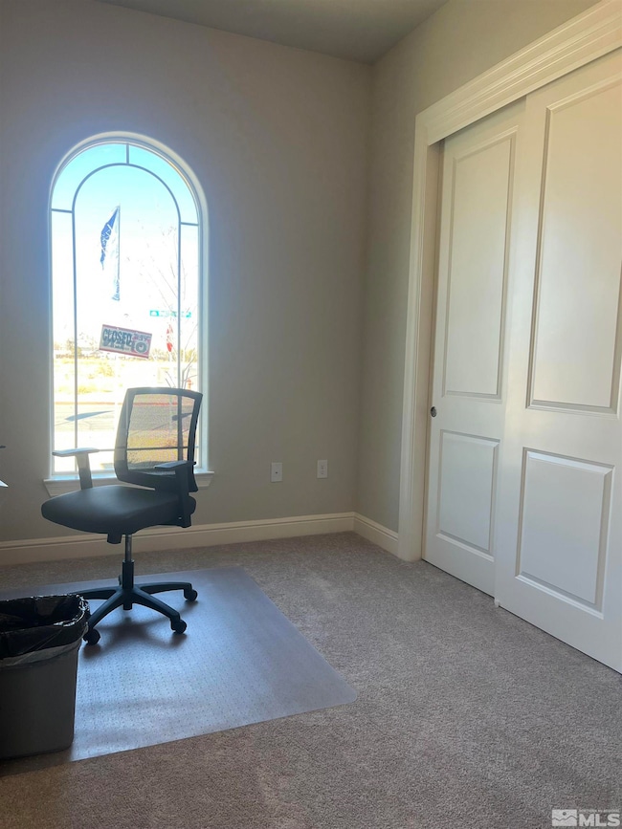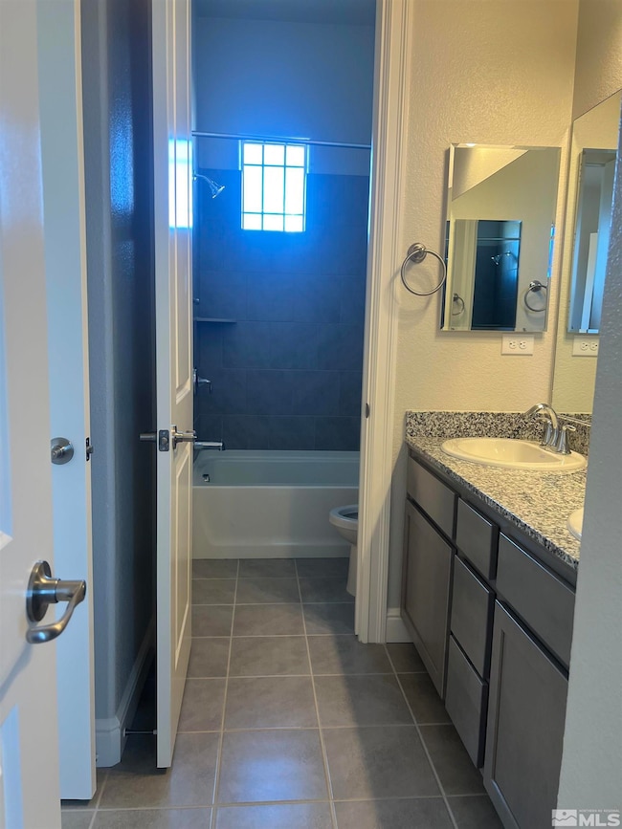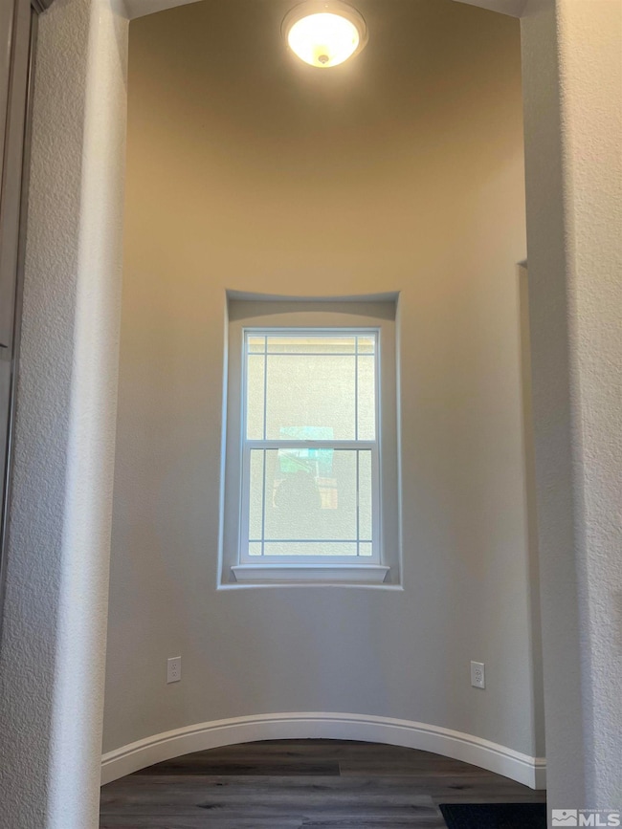
391 White Hawk Rd Fernley, NV 89408
Estimated payment $4,512/month
Highlights
- Peek-A-Boo Views
- Corner Lot
- Great Room
- Soaking Tub in Primary Bathroom
- High Ceiling
- Breakfast Area or Nook
About This Home
Gorgeous current model home for sale, The White Tailed plan is 2997 sq ft 4 bedroom 3 bath, large 1/2 acre corner lot. Upgraded features include large upgraded granite island in kitchen, subway tile backsplash, granite counters in bathroom & tile shower with accent in primary bathroom. Large 4 car garage, 10 ft ceilings throughout home and impressive entrance with 12 foot ceiling as soon as you walk into this well thought out plan with beautifully chosen features and finishes. No HOA or LMA but the community does have CC&R's, please call today for more info and our preferred lender benefits.
Home Details
Home Type
- Single Family
Est. Annual Taxes
- $7,999
Year Built
- Built in 2023
Lot Details
- 0.5 Acre Lot
- Back Yard Fenced
- Drip System Landscaping
- Corner Lot
- Level Lot
- Sprinklers on Timer
- Property is zoned sf12
Home Design
- Slab Foundation
- Composition Shingle Roof
- Stucco Exterior
Interior Spaces
- 2,997 Sq Ft Home
- 1-Story Property
- High Ceiling
- Ceiling Fan
- Double Pane Windows
- ENERGY STAR Qualified Windows with Low Emissivity
- Vinyl Clad Windows
- Entrance Foyer
- Great Room
- Separate Family Room
- Formal Dining Room
- Peek-A-Boo Views
- Fire and Smoke Detector
Kitchen
- Breakfast Area or Nook
- Double Oven
- Gas Cooktop
- Built-In Microwave
- Dishwasher
- Smart Appliances
- ENERGY STAR Qualified Appliances
- Kitchen Island
- Disposal
- Instant Hot Water
Flooring
- Carpet
- Laminate
- Ceramic Tile
Bedrooms and Bathrooms
- 4 Bedrooms
- Walk-In Closet
- 3 Full Bathrooms
- Dual Vanity Sinks in Primary Bathroom
- Soaking Tub in Primary Bathroom
Laundry
- Laundry Room
- Dryer
- Washer
- Sink Near Laundry
Parking
- 4 Car Attached Garage
- Insulated Garage
- Garage Door Opener
Eco-Friendly Details
- Energy-Efficient Insulation
Schools
- Fernley Elementary School
- Silverland Middle School
- Fernley High School
Utilities
- Refrigerated Cooling System
- ENERGY STAR Qualified Air Conditioning
- Cooling System Utilizes Natural Gas
- Heating System Uses Natural Gas
- Programmable Thermostat
- Tankless Water Heater
- Natural Gas Water Heater
- Internet Available
- Centralized Data Panel
- Cable TV Available
Listing and Financial Details
- Assessor Parcel Number 02259313
Map
Home Values in the Area
Average Home Value in this Area
Tax History
| Year | Tax Paid | Tax Assessment Tax Assessment Total Assessment is a certain percentage of the fair market value that is determined by local assessors to be the total taxable value of land and additions on the property. | Land | Improvement |
|---|---|---|---|---|
| 2024 | $7,919 | $205,170 | $29,400 | $175,770 |
| 2023 | $7,919 | $193,350 | $29,400 | $163,950 |
| 2022 | $1,322 | $29,400 | $29,400 | $0 |
| 2021 | $0 | $0 | $0 | $0 |
Property History
| Date | Event | Price | Change | Sq Ft Price |
|---|---|---|---|---|
| 01/23/2025 01/23/25 | For Sale | $690,170 | -- | $230 / Sq Ft |
Similar Homes in Fernley, NV
Source: Northern Nevada Regional MLS
MLS Number: 250000833
APN: 022-593-13
- 405 White Hawk Rd
- 591 White Eagle Ln
- 609 Winter Place
- 614 Winter Place
- 905 Hardie Ln
- 120 Sario Dr
- 90 Sario Dr
- 163 Pelican Way
- 113 Sario Dr
- 385 Sierra St Unit 1
- 698 Raptor Way
- 696 Raptor Way
- 50 N Canal Dr
- 449 Sierra St
- 419 Appaloosa Way Unit 1
- 0 020-093-17 Unit 250004248
- 725 Stock Ln
- 780 Blue Wing Ct
- 4700 Spring Dr
- 565 Spruce Dr
