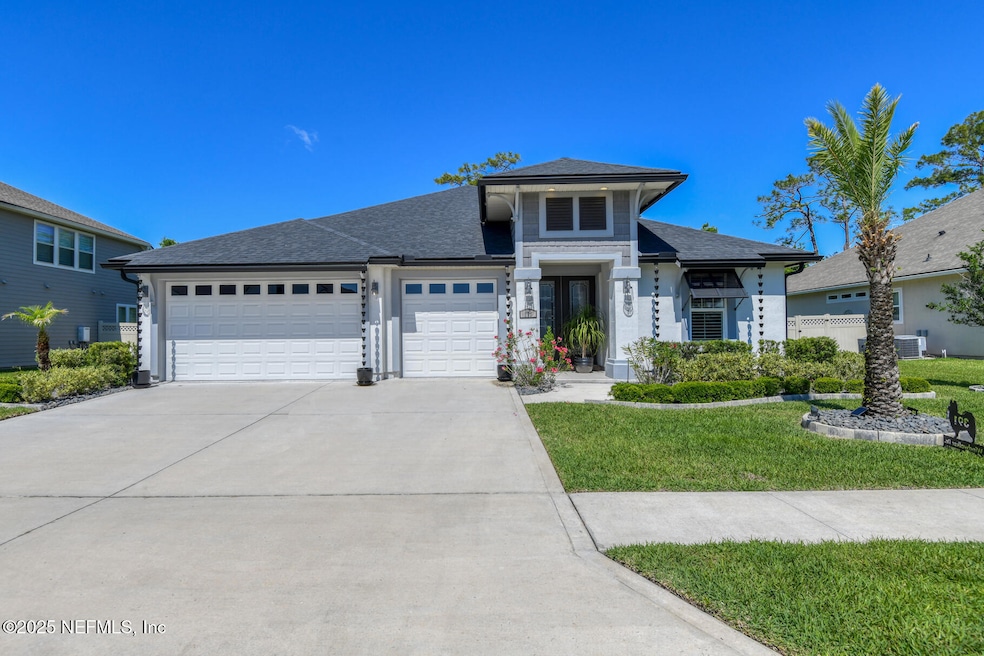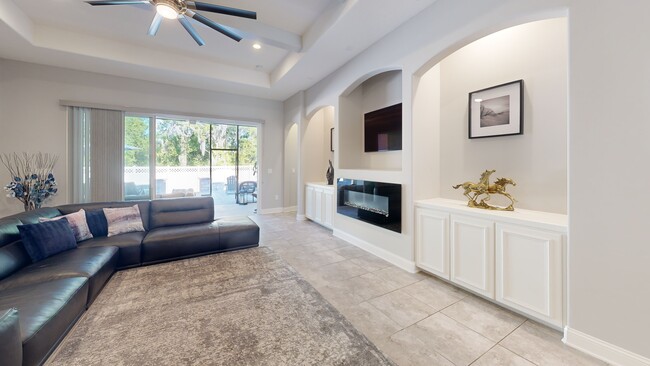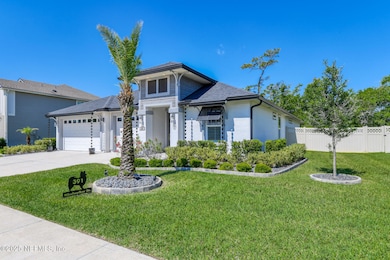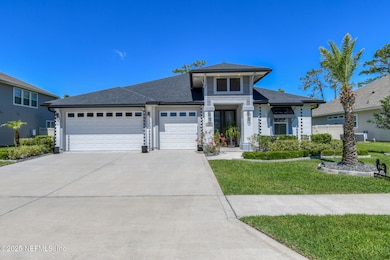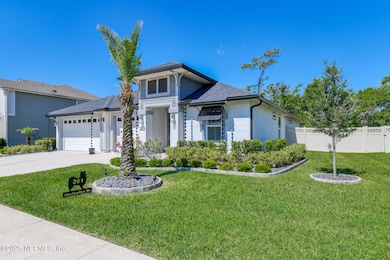
391 Windwalker Dr Saint Augustine, FL 32092
Estimated payment $4,431/month
Highlights
- Hot Property
- RV Access or Parking
- Views of Preserve
- Mill Creek Academy Rated A
- RV or Boat Storage in Community
- Open Floorplan
About This Home
Modern European elegance in Wards Creek, Arbor Mills with Four large bedrooms and a luxurious over-sized primary bath and closet suite. The bedrooms surround the living area tastefully tucked away behind small anterooms - each bedroom has sunny windows covered with plantation shutters and big closets with 8+ ft doors and 9' ceilings. The main area flows graciously from the entry foyer with leaded glass French doors to the wide-open kitchen with a generous island with granite counters. The appliances include a Whirlpool refrigerator with Dutch doors on top and slide out freezer. The Miele convection cook-top is handy to the sink, refrigerator, double wall ovens and the Whirlpool dishwasher. Upgrades are in every touch - the stainless sink and faucet, the soft touch cabinets and drawers. Also, Cabinets everywhere allows one to store handily seasonal serving pieces and linens. This Executive Home's large living room measures 20 x 20' area with an elegant floating electric fireplace with a big screen tv above. On either side, the lower cabinets provide more storage and display space above for art, sculptures and more. The dining room adjoins the kitchen and living areas and is extra-large with two tall sunny windows. Between the dining, kitchen and Three Car Garage, find a walk-in pantry and then a laundry room with cabinets and a full sink - talk about pantry and laundry envy! The Three Car Garage features a custom floor covering and e-charging station for your EV's. The fully fenced 0.23-acre lot, with a forest of privacy behind, the paver patio includes a fire pit and adjoins the big screened in patio providing a great entertaining and play area. All this and still there is room for a pool. Front gardens have eco-friendly rock and sturdy established plants, served by automatic irrigation throughout the property. Wards Creek is close to World Golf Village and Silverleaf. Twenty-five minutes to the Ocean beaches and Historic St. Augustine. A-rated schools and an Amenities Center with pool, gym, play and RV/Boat storage.
Listing Agent
BERKSHIRE HATHAWAY HOMESERVICES FLORIDA NETWORK REALTY License #3032070

Open House Schedule
-
Sunday, April 27, 202512:00 to 2:00 pm4/27/2025 12:00:00 PM +00:004/27/2025 2:00:00 PM +00:00This Executive Home’s large living room measures 20 x 20’ area with an elegant floating electric fireplace with a big screen tv above. On either side, the lower cabinets provide more storage and display space above for art, sculptures and more. The dining room adjoins the kitchen and living areas and is extra-large with two tall sunny windows. Between the dining, kitchen and Three Car Garage, find a walk-in pantry and then a laundry room with cabinets and a full sink – talk about pantry and laundry envy! The Three Car Garage features a custom floor covering and e-charging station for your EV’s. The fully fenced 0.23-acre lot, with a forest of privacy behind, the paver patio includes a fire pit and adjoins the big screened in patio providing a great entertaining and play area. All this and still there is room for a pool. Front gardens have eco-friendly rock and sturdy established plants, served by automatic irrigation throughout the property. Wards Creek is close to World Golf Village and Silverleaf. Twenty-five minutes to the Ocean beaches and Historic St. Augustine. A-rated schools and an Amenities Center with pool, gym, play and RV/Boat storage. Call or text for info: 904-501-7138Add to Calendar
-
Saturday, May 03, 202512:00 to 2:00 pm5/3/2025 12:00:00 PM +00:005/3/2025 2:00:00 PM +00:00This Executive Home’s large living room measures 20 x 20’ area with an elegant floating electric fireplace with a big screen tv above. On either side, the lower cabinets provide more storage and display space above for art, sculptures and more. The dining room adjoins the kitchen and living areas and is extra-large with two tall sunny windows. Between the dining, kitchen and Three Car Garage, find a walk-in pantry and then a laundry room with cabinets and a full sink – talk about pantry and laundry envy! The Three Car Garage features a custom floor covering and e-charging station for your EV’s. The fully fenced 0.23-acre lot, with a forest of privacy behind, the paver patio includes a fire pit and adjoins the big screened in patio providing a great entertaining and play area. All this and still there is room for a pool. Front gardens have eco-friendly rock and sturdy established plants, served by automatic irrigation throughout the property. Wards Creek is close to World Golf Village and Silverleaf. Twenty-five minutes to the Ocean beaches and Historic St. Augustine. A-rated schools and an Amenities Center with pool, gym, play and RV/Boat storage. Call or Text for Info: 904-501-7138Add to Calendar
Home Details
Home Type
- Single Family
Est. Annual Taxes
- $6,212
Year Built
- Built in 2020 | Remodeled
Lot Details
- 10,019 Sq Ft Lot
- Lot Dimensions are 85 x 120
- Property fronts a county road
- Cul-De-Sac
- East Facing Home
- Privacy Fence
- Vinyl Fence
- Front and Back Yard Sprinklers
- Cleared Lot
- Few Trees
HOA Fees
- $61 Monthly HOA Fees
Parking
- 3 Car Garage
- Electric Vehicle Home Charger
- Garage Door Opener
- RV Access or Parking
Home Design
- Contemporary Architecture
- Wood Frame Construction
- Shingle Roof
- Concrete Siding
- Stucco
Interior Spaces
- 2,517 Sq Ft Home
- 1-Story Property
- Open Floorplan
- Built-In Features
- Ceiling Fan
- 1 Fireplace
- Living Room
- Dining Room
- Screened Porch
- Utility Room
- Views of Preserve
Kitchen
- Butlers Pantry
- Double Convection Oven
- Electric Oven
- Electric Cooktop
- Microwave
- Plumbed For Ice Maker
- Dishwasher
- Kitchen Island
- Disposal
- Instant Hot Water
Flooring
- Carpet
- Tile
Bedrooms and Bathrooms
- 4 Bedrooms
- Split Bedroom Floorplan
- Dual Closets
- In-Law or Guest Suite
- 3 Full Bathrooms
- Bathtub With Separate Shower Stall
Laundry
- Laundry in unit
- Dryer
- Front Loading Washer
Home Security
- Smart Home
- Smart Thermostat
- High Impact Windows
- Fire and Smoke Detector
Outdoor Features
- Courtyard
- Fire Pit
Schools
- Wards Creek Elementary School
- Pacetti Bay Middle School
- Tocoi Creek High School
Utilities
- Central Heating and Cooling System
- Heat Pump System
- 100 Amp Service
- Electric Water Heater
- Water Softener is Owned
Listing and Financial Details
- Assessor Parcel Number 0279830150
Community Details
Overview
- Association fees include cable TV
- Arbor Mill At Mill Creek Association
- Wards Creek Subdivision
Amenities
- Clubhouse
Recreation
- RV or Boat Storage in Community
- Tennis Courts
- Community Playground
- Community Spa
- Children's Pool
Map
Home Values in the Area
Average Home Value in this Area
Tax History
| Year | Tax Paid | Tax Assessment Tax Assessment Total Assessment is a certain percentage of the fair market value that is determined by local assessors to be the total taxable value of land and additions on the property. | Land | Improvement |
|---|---|---|---|---|
| 2024 | $5,961 | $475,069 | $135,000 | $340,069 |
| 2023 | $5,961 | $449,613 | $125,000 | $324,613 |
| 2022 | $5,661 | $431,907 | $117,600 | $314,307 |
| 2021 | $5,230 | $379,968 | $0 | $0 |
| 2020 | $1,362 | $85,000 | $0 | $0 |
Property History
| Date | Event | Price | Change | Sq Ft Price |
|---|---|---|---|---|
| 04/15/2025 04/15/25 | For Sale | $690,000 | +72.5% | $274 / Sq Ft |
| 12/17/2023 12/17/23 | Off Market | $399,900 | -- | -- |
| 03/09/2020 03/09/20 | Sold | $399,900 | 0.0% | $164 / Sq Ft |
| 02/11/2020 02/11/20 | Pending | -- | -- | -- |
| 10/16/2019 10/16/19 | For Sale | $399,900 | -- | $164 / Sq Ft |
Deed History
| Date | Type | Sale Price | Title Company |
|---|---|---|---|
| Warranty Deed | $399,900 | Attorney |
About the Listing Agent

From her days as a rider & organizer in the Long Island horse shows & polo world to steeple-chasing, polo, and Camel Trophy drives for Land Rover, to historic beachfront cottages in Coastal Living, she has more fun than anyone deserves working and playing customers, friends, and family for Berkshire Hathaway HomeServices Florida Network Realty in St. Augustine.
Counseling buyers & sellers with sound advice, expertise, and personal care for the past 21, she’s been blessed with the
Winifred's Other Listings
Source: realMLS (Northeast Florida Multiple Listing Service)
MLS Number: 2081900
APN: 027983-0150
- 122 Kendall Way
- 57 Kendall Way
- 201 Athens Dr
- 25 Trumpco Dr
- 55 Lansing Ct
- 281 Vivian James Dr
- 331 Athens Dr
- 120 Atlanta Dr
- 509 Athens Dr
- 671 Athens Dr
- 6790 State Road 16
- 2441 Den St
- 434 Cedar Elm Way
- 442 Cedar Elm Way
- 421 Elm Creek Dr
- 419 Cedar Elm Way
- 462 Cedar Elm Way
- 456 Cedar Elm Way
- 420 Cedar Elm Way
- 396 Cedar Elm Way
