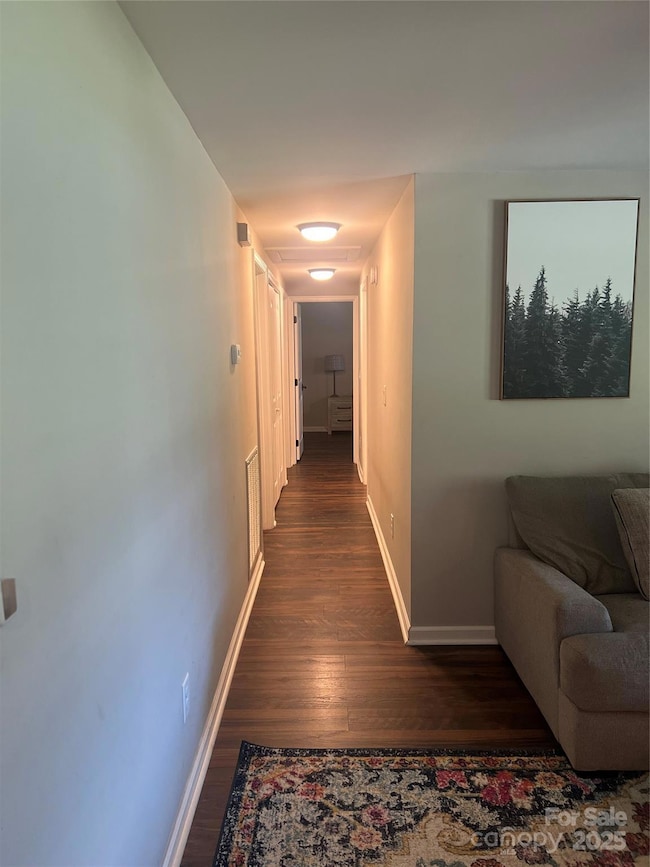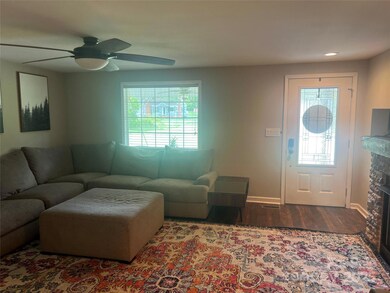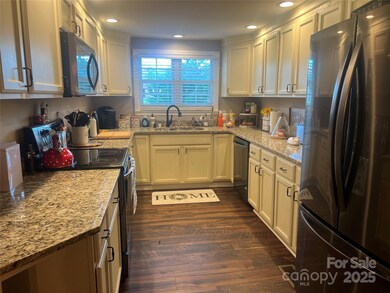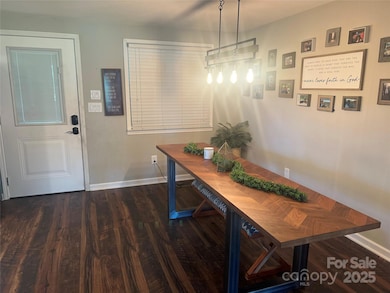
3910 Centergrove Rd Concord, NC 28025
Highlights
- 2 Car Garage
- Laundry Room
- 1-Story Property
- Fireplace
- Tankless Water Heater
- Detached Carport Space
About This Home
As of April 2025Want to live in the country with nearly no maintenance, then look no further. This home was completely Gutted and Remodeled in 2017. The home features a New Roof, Gutters (W/Guards), Shutters, Windows, Exterior Doors (inc. Garage), Insulation, HVAC (April 2024), Sheetrock, Cabinets, Granite Countertops, LG Black Stainless Steel Appliances, Interior Doors. Home also has Rinnai continuous Water Heater, Propane Fireplace and Wood Deck. The home has all new Wiring, Lights and is wired for back up Generator with a small building on the side of the home for Generator storage and hook up. There are new lines to the well and septic system including leach lines in 2020. Elevated French drain was installed from the front porch to the back of the home. The carport was wired in 2017, Detached garage was remodeled in 2017 with a new roof, gutters (w/Guards) windows, insulation in ceiling and walls. wiring and lights.
Last Agent to Sell the Property
Lantern Realty & Development LLC Brokerage Email: mdeantaylor@yahoo.com License #242232
Home Details
Home Type
- Single Family
Est. Annual Taxes
- $1,692
Year Built
- Built in 1961
Lot Details
- Level Lot
- Property is zoned AO
Parking
- 2 Car Garage
- Detached Carport Space
Home Design
- Four Sided Brick Exterior Elevation
Interior Spaces
- 1,400 Sq Ft Home
- 1-Story Property
- Fireplace
- Crawl Space
Kitchen
- Electric Oven
- Microwave
- Dishwasher
Bedrooms and Bathrooms
- 3 Main Level Bedrooms
- 2 Full Bathrooms
Laundry
- Laundry Room
- Washer and Electric Dryer Hookup
Outdoor Features
- Outbuilding
Schools
- Royal Oaks Elementary School
- Concord Middle School
- Concord High School
Utilities
- Central Air
- Heat Pump System
- Tankless Water Heater
- Septic Tank
Listing and Financial Details
- Assessor Parcel Number 5632-55-3475-0000
Map
Home Values in the Area
Average Home Value in this Area
Property History
| Date | Event | Price | Change | Sq Ft Price |
|---|---|---|---|---|
| 04/14/2025 04/14/25 | Sold | $356,000 | -5.1% | $254 / Sq Ft |
| 03/27/2025 03/27/25 | Pending | -- | -- | -- |
| 03/14/2025 03/14/25 | Price Changed | $374,999 | -1.3% | $268 / Sq Ft |
| 03/05/2025 03/05/25 | Price Changed | $379,999 | -1.3% | $271 / Sq Ft |
| 02/19/2025 02/19/25 | Price Changed | $384,900 | -1.1% | $275 / Sq Ft |
| 01/26/2025 01/26/25 | Price Changed | $389,000 | -2.7% | $278 / Sq Ft |
| 01/15/2025 01/15/25 | Price Changed | $399,900 | -1.3% | $286 / Sq Ft |
| 01/10/2025 01/10/25 | For Sale | $405,000 | -- | $289 / Sq Ft |
Tax History
| Year | Tax Paid | Tax Assessment Tax Assessment Total Assessment is a certain percentage of the fair market value that is determined by local assessors to be the total taxable value of land and additions on the property. | Land | Improvement |
|---|---|---|---|---|
| 2024 | $1,692 | $257,960 | $48,730 | $209,230 |
| 2023 | $1,232 | $150,270 | $30,780 | $119,490 |
| 2022 | $1,232 | $150,270 | $30,780 | $119,490 |
| 2021 | $1,232 | $150,270 | $30,780 | $119,490 |
| 2020 | $1,202 | $150,270 | $30,780 | $119,490 |
| 2019 | $949 | $118,640 | $28,210 | $90,430 |
| 2018 | $925 | $118,640 | $28,210 | $90,430 |
| 2017 | $737 | $96,980 | $28,210 | $68,770 |
| 2016 | $737 | $116,620 | $28,210 | $88,410 |
| 2015 | $452 | $116,620 | $28,210 | $88,410 |
| 2014 | $452 | $116,620 | $28,210 | $88,410 |
Mortgage History
| Date | Status | Loan Amount | Loan Type |
|---|---|---|---|
| Open | $350,760 | New Conventional | |
| Previous Owner | $35,000 | Credit Line Revolving | |
| Previous Owner | $145,000 | Adjustable Rate Mortgage/ARM | |
| Previous Owner | $71,350 | Adjustable Rate Mortgage/ARM | |
| Previous Owner | $216,000 | Reverse Mortgage Home Equity Conversion Mortgage | |
| Previous Owner | $82,000 | Credit Line Revolving |
Deed History
| Date | Type | Sale Price | Title Company |
|---|---|---|---|
| Warranty Deed | $356,000 | None Listed On Document | |
| Deed In Lieu Of Foreclosure | -- | Stewart Title Co | |
| Warranty Deed | -- | None Available | |
| Warranty Deed | -- | None Available |
Similar Homes in the area
Source: Canopy MLS (Canopy Realtor® Association)
MLS Number: 4210245
APN: 5632-55-3475-0000
- 3819 Centergrove Rd
- 2424 Penninger Rd
- 2330 Penninger Rd
- 3820 Old Salisbury-Concord Rd
- 2281 Old Salisbury Concord Rd
- 410 Walnut Crest Ct NE
- 3007 Centergrove Rd
- 3253 Centergrove Rd
- 409 Walnut Crest Ct NE
- 2120 Old Salisbury-Concord Rd
- 105 Partridge Bluff Dr NE
- 4825 Samuel Richard St
- 545 Wilhelm Place NE Unit 6A, 6B, 5, 4
- 3217 Ian Patrick Ave
- 2990 Dale Earnhardt Blvd
- Lot 2 Sapp Rd
- Lot 1 Sapp Rd
- 2659 Captains Watch Rd NE
- 468 Wilhelm Place NE
- 3397 Camp Julia Rd






