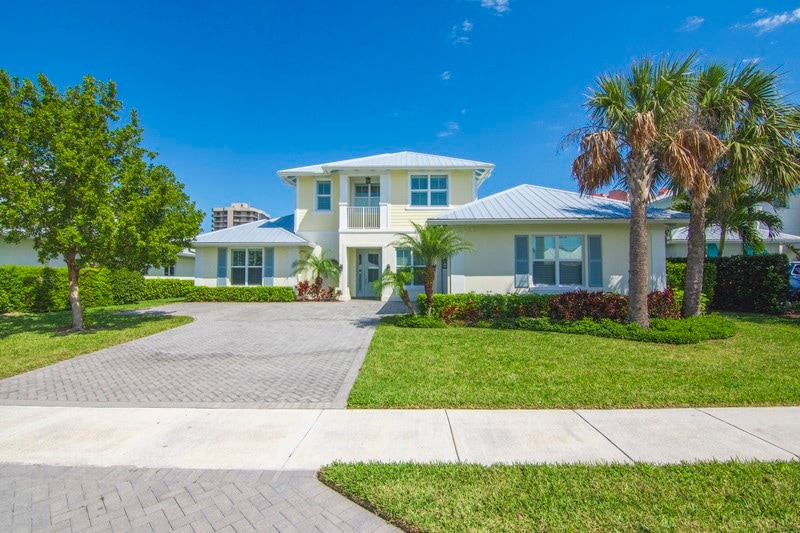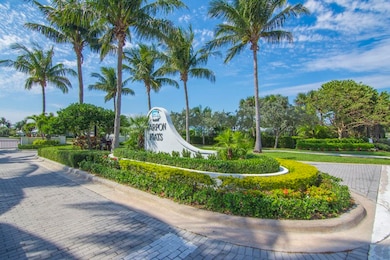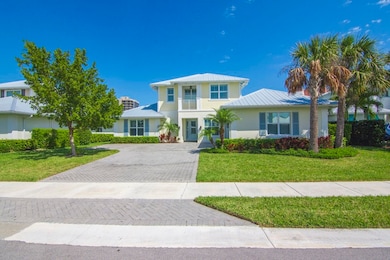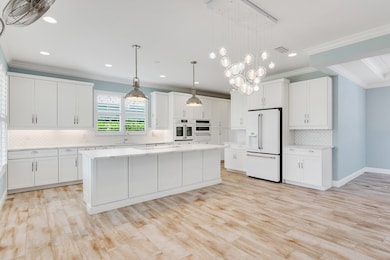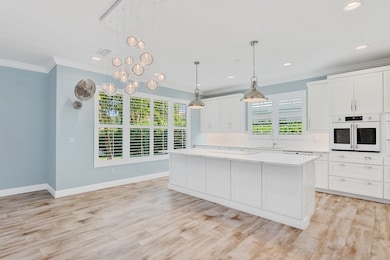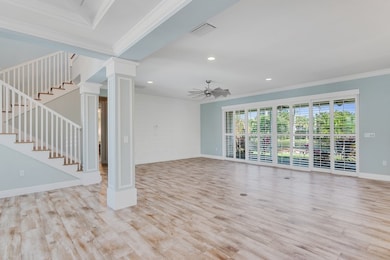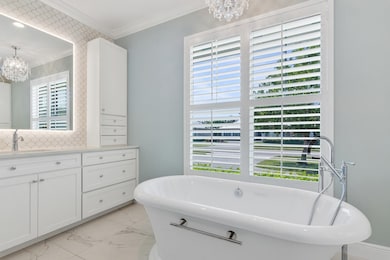
3910 Duneside Dr Hutchinson Island, FL 34949
Hutchinson Island North NeighborhoodEstimated payment $6,204/month
Highlights
- Lake Front
- Gated with Attendant
- Outdoor Pool
- Beach Access
- Home fronts a pond
- Clubhouse
About This Home
Beautiful Seaside Living in Tarpon Flats steps from the beach! 2020 Built, 3 beds/2.5 baths. Open, light floorplan with wood/tile floor and plantation shutters throughout. Chefs kitchen w/GE Monogram appliances. 2 story residence, concrete block construction, impact windows and doors. Community Pool and Gated Entrance. Rmszapprox
Listing Agent
Dale Sorensen Real Estate Inc. Brokerage Phone: 772-532-3006 License #0670600

Home Details
Home Type
- Single Family
Est. Annual Taxes
- $15,850
Year Built
- Built in 2020
Lot Details
- Lot Dimensions are 70x125
- Home fronts a pond
- Lake Front
- West Facing Home
- Fenced
- Sprinkler System
- Wooded Lot
- Many Trees
Parking
- 2 Car Garage
Home Design
- Metal Roof
- Stucco
Interior Spaces
- 2,842 Sq Ft Home
- 2-Story Property
- Crown Molding
- Window Treatments
- Lake Views
- Laundry Room
Kitchen
- Range
- Microwave
- Dishwasher
- Wine Cooler
- Kitchen Island
Flooring
- Wood
- Tile
Bedrooms and Bathrooms
- 3 Bedrooms
- Primary Bedroom on Main
- Split Bedroom Floorplan
- Closet Cabinetry
- Walk-In Closet
- Hydromassage or Jetted Bathtub
Outdoor Features
- Outdoor Pool
- Beach Access
- Balcony
- Enclosed patio or porch
Utilities
- Central Heating and Cooling System
- Electric Water Heater
Listing and Financial Details
- Tax Lot 31
- Assessor Parcel Number 142356600340008
Community Details
Overview
- Association fees include common areas, ground maintenance, recreation facilities, security
- Ar Choice Association
- Tarpon Flats Subdivision
Recreation
- Community Pool
- Park
Additional Features
- Clubhouse
- Gated with Attendant
Map
Home Values in the Area
Average Home Value in this Area
Tax History
| Year | Tax Paid | Tax Assessment Tax Assessment Total Assessment is a certain percentage of the fair market value that is determined by local assessors to be the total taxable value of land and additions on the property. | Land | Improvement |
|---|---|---|---|---|
| 2024 | $14,628 | $861,400 | $333,000 | $528,400 |
| 2023 | $14,628 | $784,600 | $252,300 | $532,300 |
| 2022 | $12,996 | $660,500 | $252,300 | $408,200 |
| 2021 | $12,293 | $601,500 | $242,200 | $359,300 |
| 2020 | $2,969 | $131,200 | $131,200 | $0 |
| 2019 | $2,727 | $131,200 | $131,200 | $0 |
| 2018 | $1,140 | $122,100 | $122,100 | $0 |
| 2017 | $1,136 | $122,100 | $122,100 | $0 |
| 2016 | $983 | $99,900 | $99,900 | $0 |
| 2015 | $467 | $27,500 | $27,500 | $0 |
| 2014 | $370 | $18,300 | $0 | $0 |
Property History
| Date | Event | Price | Change | Sq Ft Price |
|---|---|---|---|---|
| 04/03/2025 04/03/25 | Price Changed | $875,000 | -5.4% | $308 / Sq Ft |
| 03/05/2025 03/05/25 | For Sale | $925,000 | +46.8% | $325 / Sq Ft |
| 01/31/2018 01/31/18 | Sold | $630,000 | 0.0% | $236 / Sq Ft |
| 01/01/2018 01/01/18 | Pending | -- | -- | -- |
| 07/11/2016 07/11/16 | For Sale | $630,000 | +40.0% | $236 / Sq Ft |
| 08/26/2015 08/26/15 | Sold | $449,900 | 0.0% | $225 / Sq Ft |
| 08/26/2015 08/26/15 | For Sale | $449,900 | -- | $225 / Sq Ft |
Deed History
| Date | Type | Sale Price | Title Company |
|---|---|---|---|
| Warranty Deed | $260,600 | Oceanisde Title & Escrow Icn |
Mortgage History
| Date | Status | Loan Amount | Loan Type |
|---|---|---|---|
| Open | $727,500 | New Conventional | |
| Closed | $486,500 | New Conventional | |
| Closed | $475,500 | New Conventional |
Similar Homes in the area
Source: REALTORS® Association of Indian River County
MLS Number: 286109
APN: 14-23-566-0034-0008
- 3870 N A1a Unit 303
- 3870 N Highway A1a Unit 301
- 3870 N Highway A1a Unit 203
- 3880 N Highway A1a Unit 901
- 3880 N Highway A1a Unit 302
- 3880 N A1a Unit 302
- 3870 N Highway A1a Unit 704
- 3870 N Highway A1a Unit 201
- 3870 N Highway A1a Unit 101-1
- 3870 N Highway A1a Unit 301
- 3920 N Highway A1a Unit 204
- 3920 N Highway A1a Unit 403
- 3918 Duneside Dr
- 4000 N Highway A1a Unit 602
- 4000 N Highway A1a Unit 402
- 4000 N Highway A1a Unit 301
- 4000 N Highway A1a Unit 1002
- 4000 N Highway A1a Unit 502
- 4002 N Highway A1a
