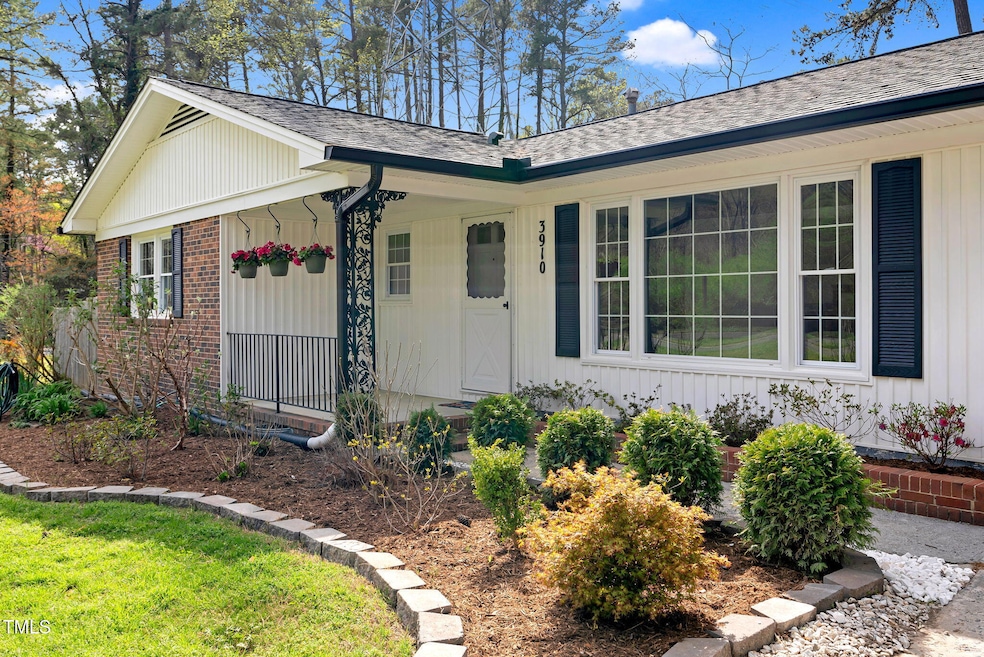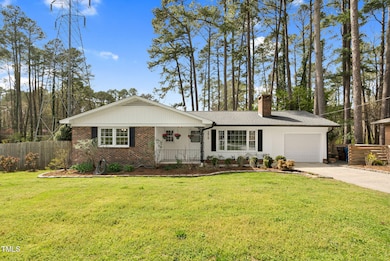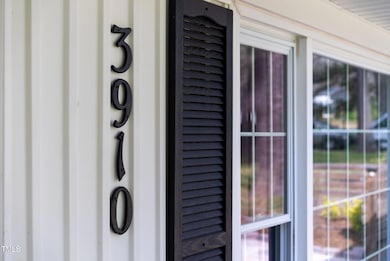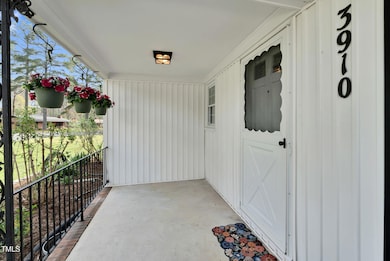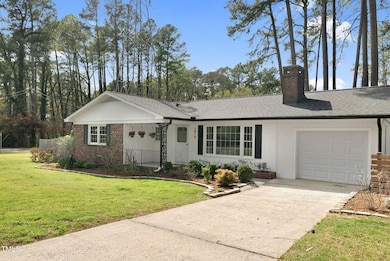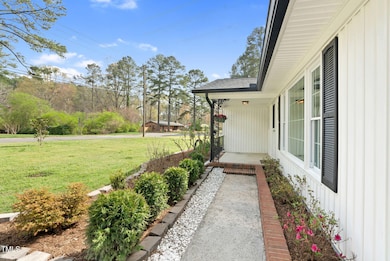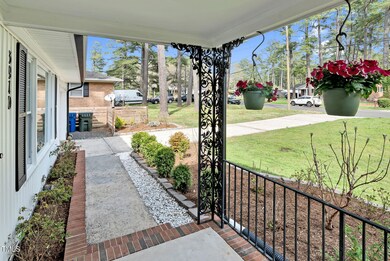
3910 Hillgrand Dr Durham, NC 27705
Estimated payment $2,504/month
Total Views
9,935
3
Beds
2
Baths
1,207
Sq Ft
$347
Price per Sq Ft
Highlights
- Transitional Architecture
- Corner Lot
- Granite Countertops
- Wood Flooring
- Great Room
- No HOA
About This Home
One Story Living, Great neighborhood home on Corner Lot, Large Fenced Yard, Easy access to Durham, Chapel Hill and Hillsborough. All freshly painted, bathrooms updated, newer systems and roof. Gas Fireplace connection in Great Room, Single Car garage. Large areas to create your dream gardens. Fire Pit. Additional outdoor storage. Must see - make this one your next home or investment.
Home Details
Home Type
- Single Family
Est. Annual Taxes
- $2,028
Year Built
- Built in 1964
Lot Details
- 0.72 Acre Lot
- Wood Fence
- Corner Lot
- Level Lot
- Landscaped with Trees
- Back Yard Fenced and Front Yard
Parking
- 1 Car Attached Garage
- Front Facing Garage
- Private Driveway
- Off-Street Parking
Home Design
- Transitional Architecture
- Brick Exterior Construction
- Brick Foundation
- Shingle Roof
- Lead Paint Disclosure
Interior Spaces
- 1,207 Sq Ft Home
- 1-Story Property
- Bookcases
- Smooth Ceilings
- Ceiling Fan
- Sliding Doors
- Family Room with Fireplace
- Great Room
- Dining Room
- Storage
- Utility Room
- Scuttle Attic Hole
- Storm Doors
Kitchen
- Electric Range
- Dishwasher
- Granite Countertops
- Disposal
Flooring
- Wood
- Tile
Bedrooms and Bathrooms
- 3 Bedrooms
- 2 Full Bathrooms
- Primary bathroom on main floor
- Separate Shower in Primary Bathroom
- Bathtub with Shower
Laundry
- Laundry Room
- Laundry on main level
- Washer and Electric Dryer Hookup
Basement
- Sump Pump
- Crawl Space
Outdoor Features
- Covered patio or porch
- Outdoor Storage
- Rain Gutters
Schools
- Forest View Elementary School
- Brogden Middle School
- Riverside High School
Utilities
- Cooling System Powered By Gas
- Forced Air Heating and Cooling System
- Heating System Uses Natural Gas
- Natural Gas Connected
- Cable TV Available
Listing and Financial Details
- Assessor Parcel Number 124694
Community Details
Overview
- No Home Owners Association
- Turnage Heights Subdivision
- Community Parking
Amenities
- Laundry Facilities
- Community Storage Space
Map
Create a Home Valuation Report for This Property
The Home Valuation Report is an in-depth analysis detailing your home's value as well as a comparison with similar homes in the area
Home Values in the Area
Average Home Value in this Area
Tax History
| Year | Tax Paid | Tax Assessment Tax Assessment Total Assessment is a certain percentage of the fair market value that is determined by local assessors to be the total taxable value of land and additions on the property. | Land | Improvement |
|---|---|---|---|---|
| 2024 | $2,028 | $145,370 | $16,206 | $129,164 |
| 2023 | $1,904 | $145,370 | $16,206 | $129,164 |
| 2022 | $1,861 | $145,370 | $16,206 | $129,164 |
| 2021 | $1,852 | $145,370 | $16,206 | $129,164 |
| 2020 | $1,808 | $145,370 | $16,206 | $129,164 |
| 2019 | $1,808 | $145,370 | $16,206 | $129,164 |
| 2018 | $1,910 | $140,780 | $34,300 | $106,480 |
| 2017 | $1,896 | $140,780 | $34,300 | $106,480 |
| 2016 | $1,832 | $140,780 | $34,300 | $106,480 |
| 2015 | $1,662 | $120,092 | $36,748 | $83,344 |
| 2014 | $1,662 | $120,092 | $36,748 | $83,344 |
Source: Public Records
Property History
| Date | Event | Price | Change | Sq Ft Price |
|---|---|---|---|---|
| 04/15/2025 04/15/25 | Pending | -- | -- | -- |
| 03/29/2025 03/29/25 | For Sale | $418,500 | -- | $347 / Sq Ft |
Source: Doorify MLS
Deed History
| Date | Type | Sale Price | Title Company |
|---|---|---|---|
| Warranty Deed | $181,000 | None Available | |
| Warranty Deed | $138,000 | None Available |
Source: Public Records
Mortgage History
| Date | Status | Loan Amount | Loan Type |
|---|---|---|---|
| Open | $63,000 | Credit Line Revolving | |
| Closed | $43,000 | Credit Line Revolving | |
| Open | $179,900 | New Conventional | |
| Closed | $177,721 | FHA | |
| Previous Owner | $137,900 | New Conventional | |
| Previous Owner | $100,000 | Credit Line Revolving |
Source: Public Records
Similar Homes in Durham, NC
Source: Doorify MLS
MLS Number: 10084847
APN: 124694
Nearby Homes
- 3907 Inwood Dr
- 3818 Hillgrand Dr
- 4108 Kismet Dr
- 65 Forest Oaks Dr
- 2 Forest Green Dr
- 4229 American Dr Unit F
- 5 Galway Glenn Ln
- 210 Silas St
- 15 Providence Ct
- 10 Georgetown Ct
- 404 Andrews Rd
- 14 Tarawa Terrace
- 36 Argonaut Dr
- 5 Quintin Place
- 15 Plumas Dr
- 101 Newell St
- 4436 Talcott Dr
- 19 Sangre de Cristo Dr
- 114 Mt Evans Dr
- 4022 Neal Rd
