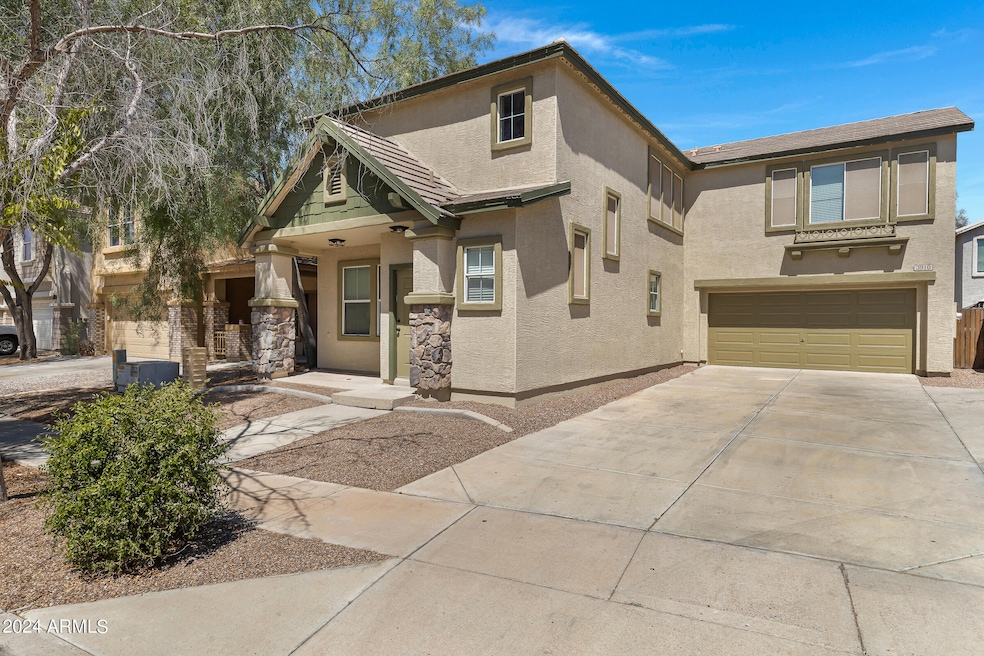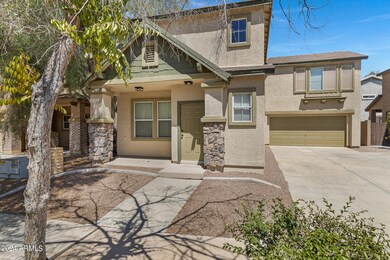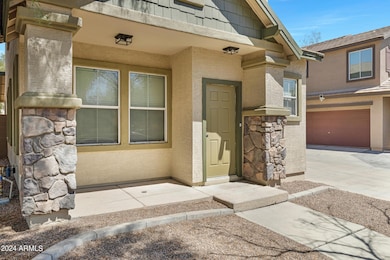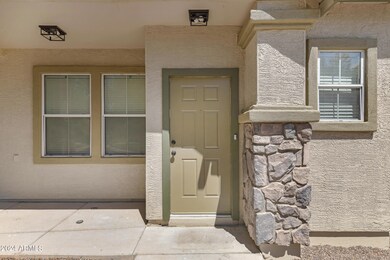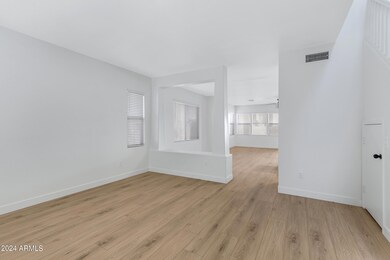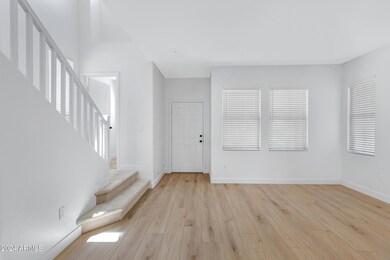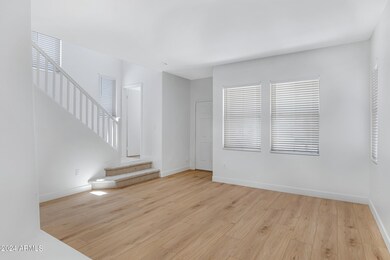
3910 W Carter Rd Phoenix, AZ 85041
Laveen Neighborhood
3
Beds
2.5
Baths
2,093
Sq Ft
3,689
Sq Ft Lot
Highlights
- Wood Flooring
- Private Yard
- Double Pane Windows
- Phoenix Coding Academy Rated A
- 2 Car Direct Access Garage
- Dual Vanity Sinks in Primary Bathroom
About This Home
As of October 2024***QUALIFIED BUYERS MAY RECEIVE UP TO AN ADDITIONAL $65,000 IN DOWN-PAYMENT ASSISTANCE*** incredible home and opportunity is only available to first-time home-buyers (have not owned a home in the last 3 years or ever) who meet income criteria based on household size (less than) 1- $57,600 2 -$65,800 3 - $74,050 4 -$82,250 5 - $88,850 6 - $94,450 7 - $102,000 8 - $108,600
Home Details
Home Type
- Single Family
Est. Annual Taxes
- $1,663
Year Built
- Built in 2002
Lot Details
- 3,689 Sq Ft Lot
- Block Wall Fence
- Private Yard
- Grass Covered Lot
- Land Lease of $35 per month
HOA Fees
- $115 Monthly HOA Fees
Parking
- 2 Car Direct Access Garage
- Garage Door Opener
Home Design
- Roof Updated in 2024
- Wood Frame Construction
- Tile Roof
- Stucco
Interior Spaces
- 2,093 Sq Ft Home
- 2-Story Property
- Double Pane Windows
Kitchen
- Kitchen Updated in 2024
- Breakfast Bar
- Built-In Microwave
- Kitchen Island
Flooring
- Floors Updated in 2024
- Wood
- Carpet
- Tile
Bedrooms and Bathrooms
- 3 Bedrooms
- Bathroom Updated in 2024
- 2.5 Bathrooms
- Dual Vanity Sinks in Primary Bathroom
Outdoor Features
- Patio
Schools
- Laveen Elementary School
- Vista Del Sur Accelerated Middle School
- Cesar Chavez High School
Utilities
- Cooling System Updated in 2024
- Refrigerated Cooling System
- Heating unit installed on the ceiling
- Heating System Uses Natural Gas
- Plumbing System Updated in 2024
- High Speed Internet
- Cable TV Available
Listing and Financial Details
- Home warranty included in the sale of the property
- Tax Lot 123
- Assessor Parcel Number 105-89-307
Community Details
Overview
- Association fees include ground maintenance
- Arlington Estates Association, Phone Number (602) 437-4777
- Built by Trend Homes
- Arlington Estates Phase 1 Subdivision
Recreation
- Community Playground
- Bike Trail
Map
Create a Home Valuation Report for This Property
The Home Valuation Report is an in-depth analysis detailing your home's value as well as a comparison with similar homes in the area
Home Values in the Area
Average Home Value in this Area
Property History
| Date | Event | Price | Change | Sq Ft Price |
|---|---|---|---|---|
| 10/24/2024 10/24/24 | Sold | $270,000 | -32.5% | $129 / Sq Ft |
| 09/10/2024 09/10/24 | Pending | -- | -- | -- |
| 05/22/2024 05/22/24 | Sold | $400,000 | -2.4% | $191 / Sq Ft |
| 04/24/2024 04/24/24 | Pending | -- | -- | -- |
| 04/13/2024 04/13/24 | For Sale | $410,000 | +182.8% | $196 / Sq Ft |
| 08/07/2013 08/07/13 | Sold | $145,000 | 0.0% | $69 / Sq Ft |
| 07/11/2013 07/11/13 | Pending | -- | -- | -- |
| 07/08/2013 07/08/13 | Price Changed | $145,000 | -3.3% | $69 / Sq Ft |
| 06/06/2013 06/06/13 | For Sale | $150,000 | 0.0% | $72 / Sq Ft |
| 06/06/2013 06/06/13 | Price Changed | $150,000 | +3.4% | $72 / Sq Ft |
| 04/01/2013 04/01/13 | Off Market | $145,000 | -- | -- |
| 02/22/2013 02/22/13 | For Sale | $140,000 | -- | $67 / Sq Ft |
Source: Arizona Regional Multiple Listing Service (ARMLS)
Tax History
| Year | Tax Paid | Tax Assessment Tax Assessment Total Assessment is a certain percentage of the fair market value that is determined by local assessors to be the total taxable value of land and additions on the property. | Land | Improvement |
|---|---|---|---|---|
| 2025 | $1,880 | $12,191 | -- | -- |
| 2024 | $1,663 | $11,611 | -- | -- |
| 2023 | $1,663 | $27,150 | $5,430 | $21,720 |
| 2022 | $1,613 | $20,270 | $4,050 | $16,220 |
| 2021 | $1,626 | $18,820 | $3,760 | $15,060 |
| 2020 | $1,583 | $17,020 | $3,400 | $13,620 |
| 2019 | $1,587 | $15,080 | $3,010 | $12,070 |
| 2018 | $1,509 | $13,880 | $2,770 | $11,110 |
| 2017 | $1,427 | $12,470 | $2,490 | $9,980 |
| 2016 | $1,354 | $11,380 | $2,270 | $9,110 |
| 2015 | $1,220 | $10,920 | $2,180 | $8,740 |
Source: Public Records
Mortgage History
| Date | Status | Loan Amount | Loan Type |
|---|---|---|---|
| Open | $155,000 | No Value Available | |
| Closed | $155,000 | New Conventional | |
| Closed | $155,000 | New Conventional | |
| Previous Owner | $297,000 | Construction | |
| Previous Owner | $116,000 | New Conventional | |
| Previous Owner | $78,551 | FHA | |
| Previous Owner | $184,800 | Negative Amortization |
Source: Public Records
Deed History
| Date | Type | Sale Price | Title Company |
|---|---|---|---|
| Warranty Deed | $270,000 | First American Title Insurance | |
| Warranty Deed | $400,000 | First American Title Insurance | |
| Warranty Deed | $297,000 | American Title Service Agency | |
| Warranty Deed | $145,000 | Title Management Agency Of A | |
| Special Warranty Deed | $80,000 | Lawyers Title Of Arizona Inc | |
| Corporate Deed | -- | Lsi Title Company | |
| Corporate Deed | -- | Fidelity Natl Title Ca Ii | |
| Trustee Deed | $208,596 | None Available | |
| Trustee Deed | $321,300 | First American Title | |
| Warranty Deed | $231,000 | Fidelity National Title | |
| Interfamily Deed Transfer | -- | Chicago Title Insurance Co | |
| Special Warranty Deed | $142,945 | Chicago Title Insurance Co |
Source: Public Records
Similar Homes in Phoenix, AZ
Source: Arizona Regional Multiple Listing Service (ARMLS)
MLS Number: 6744600
APN: 105-89-307
Nearby Homes
- 4013 W Maldonado Rd
- 6819 S 38th Dr
- 7402 S 40th Ln
- 4122 W Carter Rd
- 3731 W St Kateri Dr
- 4129 W Park St
- 4032 W Lydia Ln
- 4125 W Lydia Ln
- 4002 W Alta Vista Rd
- 6334 S 37th Ln
- 4117 W Alta Vista Rd
- 4121 W Alta Vista Rd
- 4831 S 35th Dr
- 4802 S 35th Ave
- XXXX S 41st Dr Unit A
- 4332 W Carson Rd
- 4347 W Darrel Rd
- 3411 W Pollack St
- 6102 S 37th Ln
- 4405 W Park St
