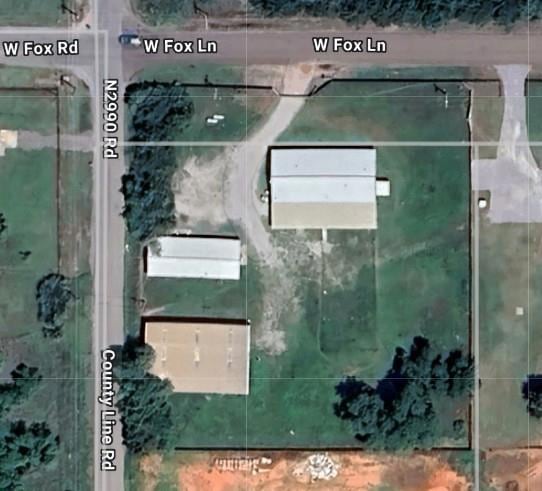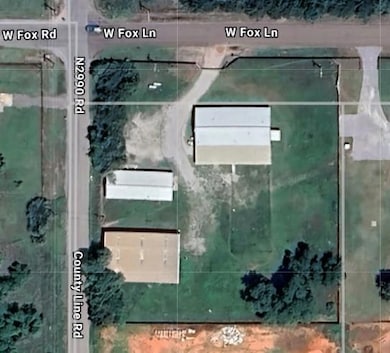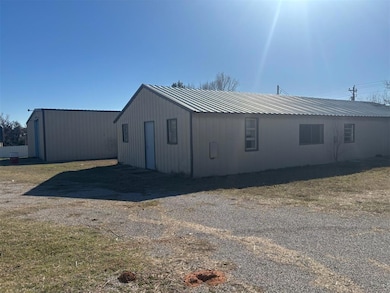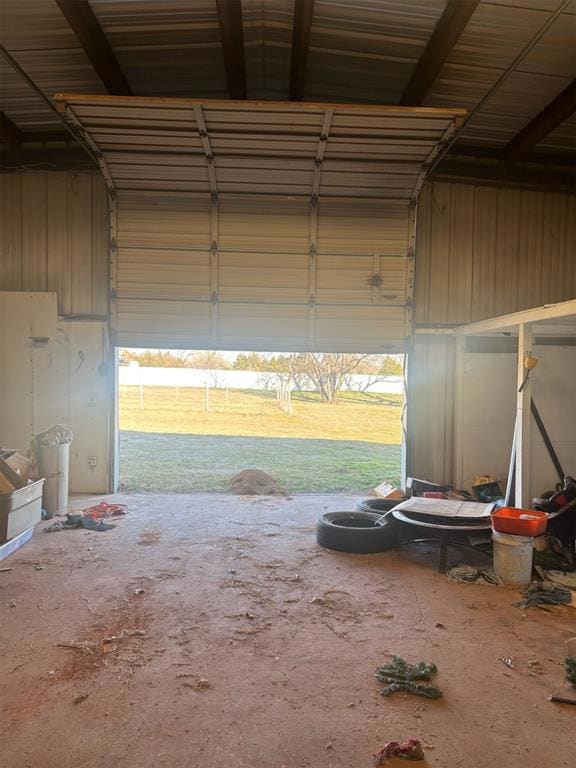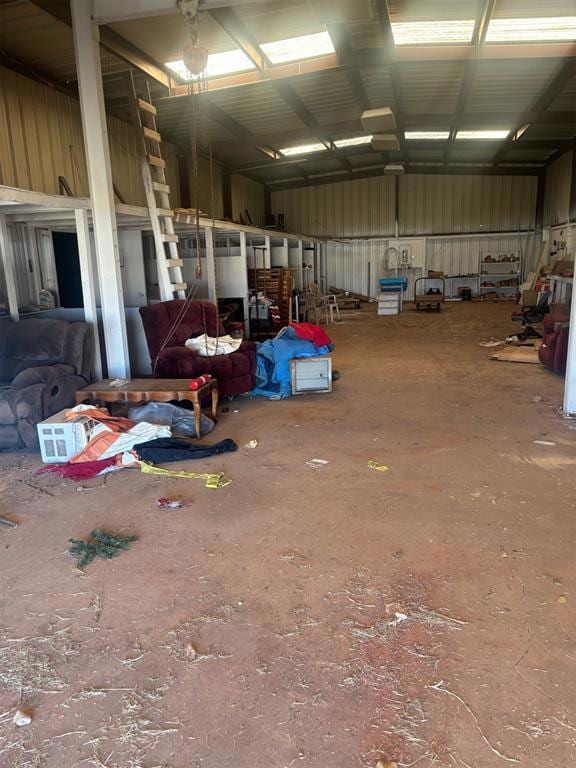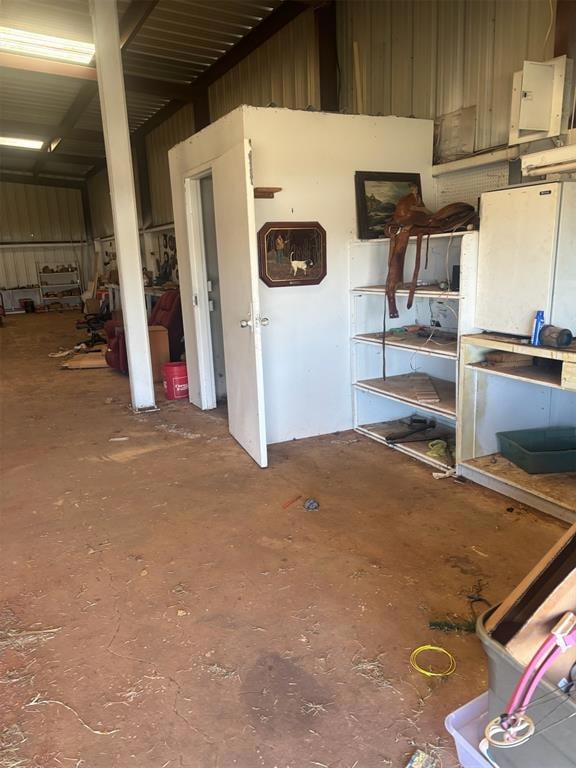
3910 W Fox Ln Newcastle, OK 73065
Estimated payment $1,413/month
Highlights
- 1.78 Acre Lot
- Covered patio or porch
- Separate Outdoor Workshop
- Corner Lot
- Workshop
- Woodwork
About This Home
SELLER FINANCING AVAILABLE! Great for anyone in construction that needs to store large equiptment, vehicles, full privacy fence, and ready for a remodel. This property is ready to make yours with prime location and easy highway access. There are two large barns, both with electrical and plumbing. The first barn as a seperated section with seperate garage bay access, and the other section seperated with stalls and tack room, approx 75x50. The second barn has been converted into two seprate apartments, approx 75x30. Aprtments would need updating to be fully functional. The main property boasts 2,592 square feet, and has been gutted. This property would be ideal for someone with large equiptment, fully set up for privacy, and easily accessible to accomidate large vehicles. Call Rachael with any questions!
Home Details
Home Type
- Single Family
Est. Annual Taxes
- $2,561
Year Built
- Built in 1960
Lot Details
- 1.78 Acre Lot
- Lot Dimensions are 291x267
- South Facing Home
- Aluminum or Metal Fence
- Corner Lot
Home Design
- Slab Foundation
- Metal Roof
- Metal Construction or Metal Frame
Interior Spaces
- 2,592 Sq Ft Home
- 1-Story Property
- Woodwork
- Ceiling Fan
- Workshop
- Inside Utility
- Carpet
Bedrooms and Bathrooms
- 4 Bedrooms
- 2 Full Bathrooms
Parking
- Carport
- Gravel Driveway
Outdoor Features
- Covered patio or porch
- Separate Outdoor Workshop
- Outbuilding
Schools
- Newcastle Early Childhood Ctr Elementary School
- Newcastle Middle School
- Newcastle High School
Utilities
- Central Heating and Cooling System
- Well
- Septic Tank
Map
Home Values in the Area
Average Home Value in this Area
Tax History
| Year | Tax Paid | Tax Assessment Tax Assessment Total Assessment is a certain percentage of the fair market value that is determined by local assessors to be the total taxable value of land and additions on the property. | Land | Improvement |
|---|---|---|---|---|
| 2024 | $2,561 | $22,336 | $4,235 | $18,101 |
| 2023 | $2,561 | $21,591 | $3,434 | $18,157 |
| 2022 | $274 | $2,376 | $2,376 | $0 |
| 2021 | $287 | $2,376 | $2,376 | $0 |
| 2020 | $1,576 | $13,957 | $7,755 | $6,202 |
| 2019 | $1,549 | $13,550 | $7,647 | $5,903 |
| 2018 | $1,478 | $13,155 | $8,042 | $5,113 |
| 2017 | $1,429 | $12,773 | $7,572 | $5,201 |
| 2016 | $1,389 | $12,401 | $7,330 | $5,071 |
| 2015 | $1,345 | $12,039 | $7,023 | $5,016 |
| 2014 | $1,286 | $11,689 | $7,023 | $4,666 |
Property History
| Date | Event | Price | Change | Sq Ft Price |
|---|---|---|---|---|
| 04/25/2025 04/25/25 | Price Changed | $215,000 | -18.9% | $83 / Sq Ft |
| 04/21/2025 04/21/25 | For Sale | $265,000 | +32.5% | $102 / Sq Ft |
| 12/06/2023 12/06/23 | Sold | $200,000 | +8.1% | $77 / Sq Ft |
| 10/09/2023 10/09/23 | Pending | -- | -- | -- |
| 10/09/2023 10/09/23 | For Sale | $185,000 | -7.5% | $71 / Sq Ft |
| 10/13/2020 10/13/20 | Sold | $200,000 | 0.0% | $77 / Sq Ft |
| 09/22/2020 09/22/20 | Pending | -- | -- | -- |
| 09/22/2020 09/22/20 | For Sale | $200,000 | -- | $77 / Sq Ft |
Deed History
| Date | Type | Sale Price | Title Company |
|---|---|---|---|
| Warranty Deed | $200,000 | American Eagle Title | |
| Warranty Deed | $220,000 | Stewart Title Guaranty Co | |
| Interfamily Deed Transfer | -- | Stewart Title Of Ok Inc | |
| Warranty Deed | $200,000 | Guaranty Abstract Company |
Mortgage History
| Date | Status | Loan Amount | Loan Type |
|---|---|---|---|
| Closed | $0 | New Conventional | |
| Open | $575,000 | New Conventional | |
| Closed | $160,000 | New Conventional | |
| Previous Owner | $176,000 | Commercial |
Similar Homes in the area
Source: MLSOK
MLS Number: 1161535
APN: 00001909N04W000100
- 0 County Street 2988
- 3537 W Fox Ln
- 981 County Street 2984
- 976 County Street 2984
- 975 County Street 2984
- 979 County Street 2984
- 205 Whispering Ln
- 0 Cr 2987 Unit 1146787
- 2498 County Road 1211
- 0 County Street 2980 Unit 1149782
- 0 S County Line Rd
- 1615 N Ward Ln
- 3240 N Council Ave
- 984 County Street 2983
- 2927 SW 6th St
- 1039 County Street 2977
- 1045 Collis Way
- 2396 County Road 1212
- 1075 S Morgan Rd
- 979 Dorsi Cir
