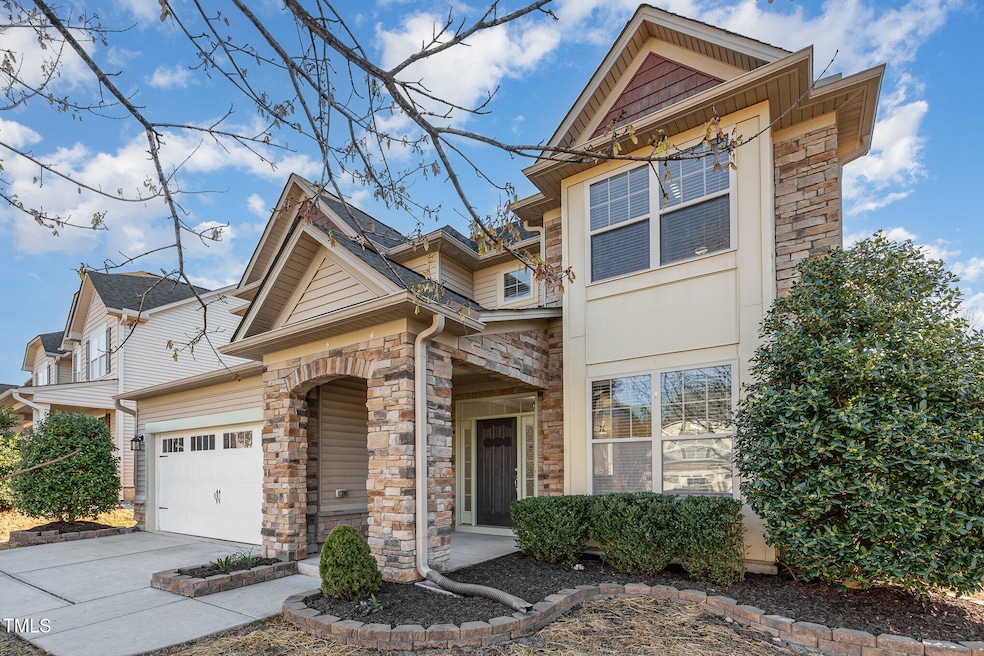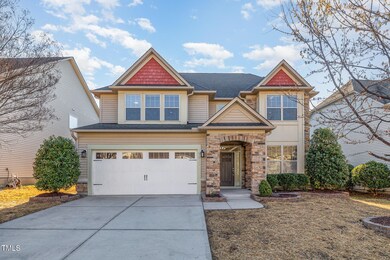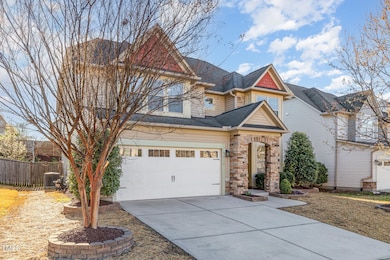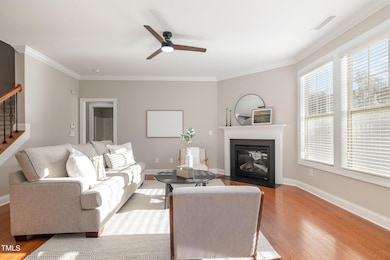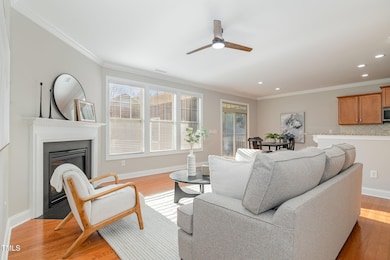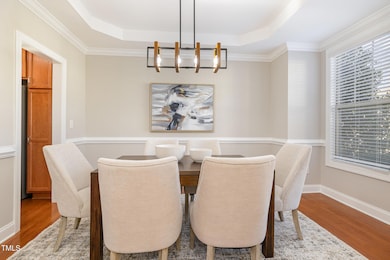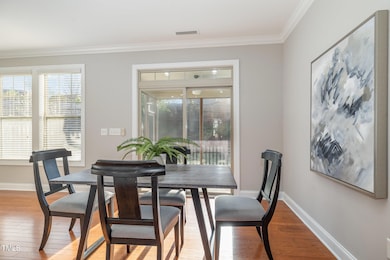
Estimated payment $4,737/month
Highlights
- Open Floorplan
- ENERGY STAR Certified Homes
- Wood Flooring
- Alston Ridge Elementary School Rated A
- Contemporary Architecture
- Whirlpool Bathtub
About This Home
Charming Modern Home for sale in the Heart of Cary, 3910 Wedonia Drive. Welcome to your dream home at 3910 Wedonia Drive, nestled in the desirable Evans Farm community of Cary, NC.
Fantastic location: close to shopping, schools, Jordan lake, RDU, RTP, 540 , American Tobacco trail and entertainment! Like NEW. Meticulously cared for recent major renovations, designer touches with tone on tone color palette, move in ready. This beautifully designed 4-bedroom, 3-bathroom residence, built in 2012, offers approximately 2707 square feet of stylish, energy-efficient living space perfect for families or those seeking a blend of comfort and convenience. Step inside to discover an open-concept layout featuring gleaming hardwood floors, a cozy fireplace in the family room, and abundant natural light throughout. The gourmet kitchen boasts granite countertops, stainless steel appliances, and ample cabinetry, making it a chef's delight and an ideal space for entertaining. The main level includes a versatile bedroom with a full bath, perfect for guests or a home office. Upstairs, the spacious primary suite offers a serene retreat with a luxurious en-suite bathroom featuring Jacuzzi and generous closet space. Two other guest bedrooms with access to shared bath. Large open loft on second floor offers endless possibilities to suit your needs. Outside, enjoy a fenced backyard with private screened porch and an extended patio area, ideal for relaxing or hosting summer barbecues, all on a manageable 0.17-acre lot. The attached garage with built in storage provides plenty of space and convenience.
Home Details
Home Type
- Single Family
Est. Annual Taxes
- $5,505
Year Built
- Built in 2012
Lot Details
- 7,405 Sq Ft Lot
- West Facing Home
- Wood Fence
- Back Yard Fenced
- Lot Sloped Up
- Cleared Lot
HOA Fees
- $65 Monthly HOA Fees
Parking
- 2 Car Attached Garage
- Front Facing Garage
- Garage Door Opener
- 2 Open Parking Spaces
Home Design
- Contemporary Architecture
- Slab Foundation
- Shingle Roof
- Architectural Shingle Roof
- Vinyl Siding
- Stone Veneer
Interior Spaces
- 2,707 Sq Ft Home
- 2-Story Property
- Open Floorplan
- Crown Molding
- Tray Ceiling
- Smooth Ceilings
- Ceiling Fan
- Recessed Lighting
- Gas Log Fireplace
- Double Pane Windows
- Blinds
- Window Screens
- Sliding Doors
- ENERGY STAR Qualified Doors
- Family Room with Fireplace
- Combination Dining and Living Room
- Screened Porch
- Neighborhood Views
- Fire and Smoke Detector
Kitchen
- Eat-In Kitchen
- Self-Cleaning Oven
- Gas Range
- Free-Standing Range
- Microwave
- ENERGY STAR Qualified Refrigerator
- Ice Maker
- Dishwasher
- Stainless Steel Appliances
- Smart Appliances
- Kitchen Island
- Granite Countertops
- Disposal
Flooring
- Wood
- Carpet
- Ceramic Tile
Bedrooms and Bathrooms
- 4 Bedrooms
- Walk-In Closet
- 3 Full Bathrooms
- Private Water Closet
- Whirlpool Bathtub
- Walk-in Shower
Laundry
- Laundry Room
- Laundry on upper level
- Washer and Dryer
Attic
- Pull Down Stairs to Attic
- Attic or Crawl Hatchway Insulated
Schools
- Alston Ridge Elementary And Middle School
- Panther Creek High School
Utilities
- ENERGY STAR Qualified Air Conditioning
- Forced Air Heating and Cooling System
- Heating System Uses Natural Gas
- Heat Pump System
- Vented Exhaust Fan
Additional Features
- ENERGY STAR Certified Homes
- Rain Gutters
Listing and Financial Details
- Property held in a trust
- Assessor Parcel Number 0736002231
Community Details
Overview
- Association fees include ground maintenance, snow removal, storm water maintenance
- Omega Management Association, Phone Number (919) 461-0102
- Built by M I Homes
- Evans Farm Subdivision
- Maintained Community
Recreation
- Community Playground
- Trails
- Snow Removal
Map
Home Values in the Area
Average Home Value in this Area
Tax History
| Year | Tax Paid | Tax Assessment Tax Assessment Total Assessment is a certain percentage of the fair market value that is determined by local assessors to be the total taxable value of land and additions on the property. | Land | Improvement |
|---|---|---|---|---|
| 2024 | $5,505 | $654,165 | $190,000 | $464,165 |
| 2023 | $4,382 | $435,318 | $85,000 | $350,318 |
| 2022 | $4,219 | $435,318 | $85,000 | $350,318 |
| 2021 | $4,134 | $435,318 | $85,000 | $350,318 |
| 2020 | $4,156 | $435,318 | $85,000 | $350,318 |
| 2019 | $4,188 | $389,254 | $100,000 | $289,254 |
| 2018 | $3,930 | $389,254 | $100,000 | $289,254 |
| 2017 | $3,776 | $389,254 | $100,000 | $289,254 |
| 2016 | $3,720 | $389,254 | $100,000 | $289,254 |
| 2015 | $3,325 | $335,698 | $70,000 | $265,698 |
| 2014 | $3,135 | $335,698 | $70,000 | $265,698 |
Property History
| Date | Event | Price | Change | Sq Ft Price |
|---|---|---|---|---|
| 04/07/2025 04/07/25 | Pending | -- | -- | -- |
| 03/28/2025 03/28/25 | For Sale | $754,900 | -- | $279 / Sq Ft |
Deed History
| Date | Type | Sale Price | Title Company |
|---|---|---|---|
| Warranty Deed | $335,000 | None Available | |
| Warranty Deed | $296,500 | None Available |
Mortgage History
| Date | Status | Loan Amount | Loan Type |
|---|---|---|---|
| Open | $309,000 | New Conventional | |
| Closed | $335,000 | Adjustable Rate Mortgage/ARM | |
| Closed | $318,700 | Adjustable Rate Mortgage/ARM | |
| Closed | $318,250 | New Conventional | |
| Previous Owner | $288,929 | FHA |
Similar Homes in the area
Source: Doorify MLS
MLS Number: 10084548
APN: 0736.03-00-2231-000
- 113 Woodland Ridge Ct
- 103 Woodland Ridge Ct
- 1215 Alston Forest Dr
- 4137 Strendal Dr
- 1135 Rosepine Dr
- 629 Peach Orchard Place
- 1430 Rosepine Dr
- 1723 Starlit Sky Ln
- 1434 Rosepine Dr
- 321 Weycroft Grant Dr
- 146 Skyros Loop
- 452 Panorama Park Place
- 2227 Rocky Bay Ct
- 3924 Overcup Oak Ln
- 850 Bristol Bridge Dr
- 3108 Bluff Oak Dr
- 224 Clear River Place
- 743 Silver Stream Ln
- 332 Dove Cottage Ln
- 228 Dove Cottage Ln
