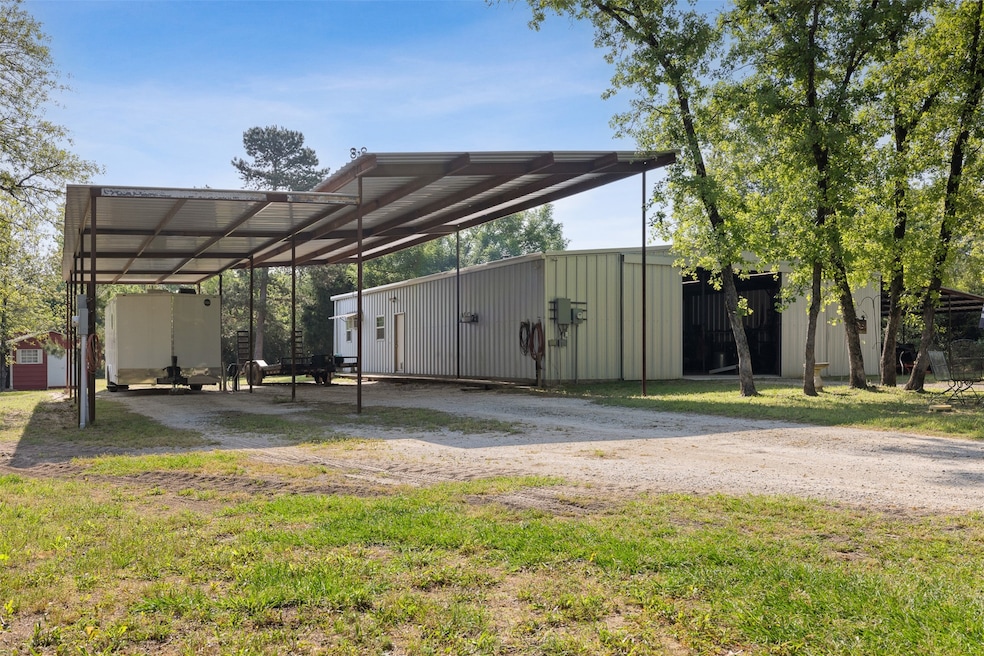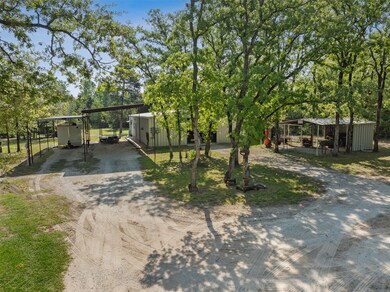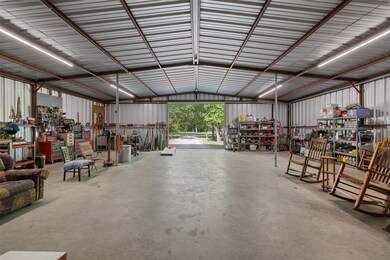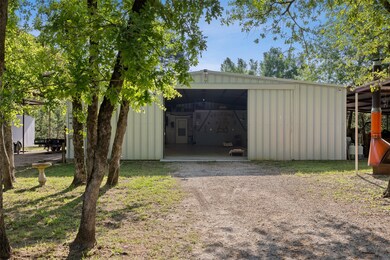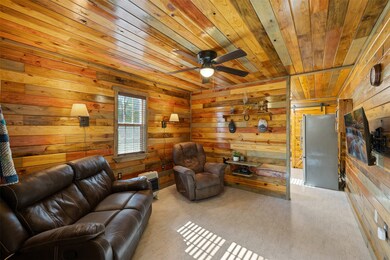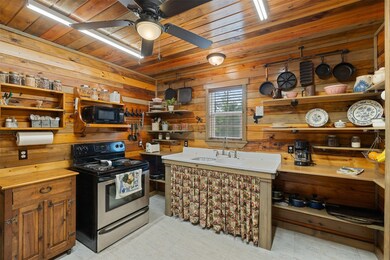
3911 County Road 235 Oakwood, TX 75855
Estimated payment $1,815/month
Highlights
- RV Access or Parking
- Wooded Lot
- Window Unit Cooling System
- Buffalo Elementary School Rated A
- Wet Bar
- Living Room
About This Home
Welcome to your private countryside escape! Nestled on 3.5 wooded acres, this unique property blends cozy living with functional workspace. The heart of the home is an 850 sq ft, 2-bedroom, 1.5-bath residence inside a spacious 2,400 sq ft barn-style workshop. Inside, you'll find warm wood accents throughout, from rustic walls and ceilings to charming cabinet tops. A full kitchen comes equipped with a stove and refrigerator for move-in convenience.
The adjoining workshop offers endless possibilities—whether for hobbies, projects, or entertaining. It features a wet bar with beverage fridge, sink, and generous storage. An attached carport adds convenience, and there's an extra storage building plus RV parking for all your outdoor gear or travel needs.
Enjoy the peaceful setting, surrounded by mature trees that provide privacy and tranquility. Whether you're looking for a quiet weekend getaway or a full-time country lifestyle, this one-of-a-kind property is a must-see.
Home Details
Home Type
- Single Family
Est. Annual Taxes
- $4,036
Year Built
- Built in 2020
Lot Details
- 3.5 Acre Lot
- Property fronts a private road
- Dirt Road
- Level Lot
- Cleared Lot
- Wooded Lot
- Landscaped with Trees
Home Design
- Slab Foundation
- Aluminum Siding
Interior Spaces
- 850 Sq Ft Home
- Wet Bar
- Ceiling Fan
- Living Room
- Utility Room
- Fire and Smoke Detector
Kitchen
- Electric Oven
- Free-Standing Range
- Microwave
Flooring
- Concrete
- Vinyl
Bedrooms and Bathrooms
- 2 Bedrooms
- En-Suite Primary Bedroom
Laundry
- Dryer
- Washer
Parking
- 4 Attached Carport Spaces
- Workshop in Garage
- Additional Parking
- RV Access or Parking
Schools
- Buffalo Elementary School
- Buffalo Junior High School
- Buffalo High School
Utilities
- Window Unit Cooling System
- Space Heater
- Heating System Uses Propane
- Septic Tank
Additional Features
- Energy-Efficient Insulation
- Shed
Community Details
- Eli Chandler Surveya #1103 Subdivision
Map
Home Values in the Area
Average Home Value in this Area
Tax History
| Year | Tax Paid | Tax Assessment Tax Assessment Total Assessment is a certain percentage of the fair market value that is determined by local assessors to be the total taxable value of land and additions on the property. | Land | Improvement |
|---|---|---|---|---|
| 2024 | $4,036 | $253,480 | $62,100 | $191,380 |
| 2023 | $4,007 | $251,630 | $69,600 | $182,030 |
| 2022 | $3,895 | $223,110 | $47,870 | $175,240 |
| 2021 | $2,751 | $149,640 | $44,760 | $104,880 |
| 2020 | $474 | $25,800 | $25,800 | $0 |
| 2019 | $549 | $29,670 | $29,670 | $0 |
| 2018 | $335 | $18,060 | $18,060 | $0 |
| 2017 | $335 | $18,060 | $18,060 | $0 |
| 2016 | $335 | $18,060 | $18,060 | $0 |
| 2015 | -- | $18,060 | $18,060 | $0 |
| 2014 | -- | $18,060 | $18,060 | $0 |
Property History
| Date | Event | Price | Change | Sq Ft Price |
|---|---|---|---|---|
| 04/16/2025 04/16/25 | For Sale | $265,000 | -- | $312 / Sq Ft |
Deed History
| Date | Type | Sale Price | Title Company |
|---|---|---|---|
| Deed | -- | Leon County Abstract |
Similar Homes in Oakwood, TX
Source: Houston Association of REALTORS®
MLS Number: 6084263
APN: 01103-00600-00000-000000
- 440 Fcr 301 Rd
- TBD Fm 245
- TBD
- 18364 County Road 224
- 0000 County Road 237
- 12200 County Road 257
- TBD Fcr 280
- 23231 Farm To Market Road 831
- 9 Cr 219
- 539 N Granger
- 623 N Granger
- 12ac Cr 219
- 610 Fcr 301
- 734 Fcr 381
- 000 County Road 381
- 108 Pr 378
- 318 Fcr 380
- 00 Fcr 318
- TBD 004 County Road 242
- TBD 002 County Road 242
