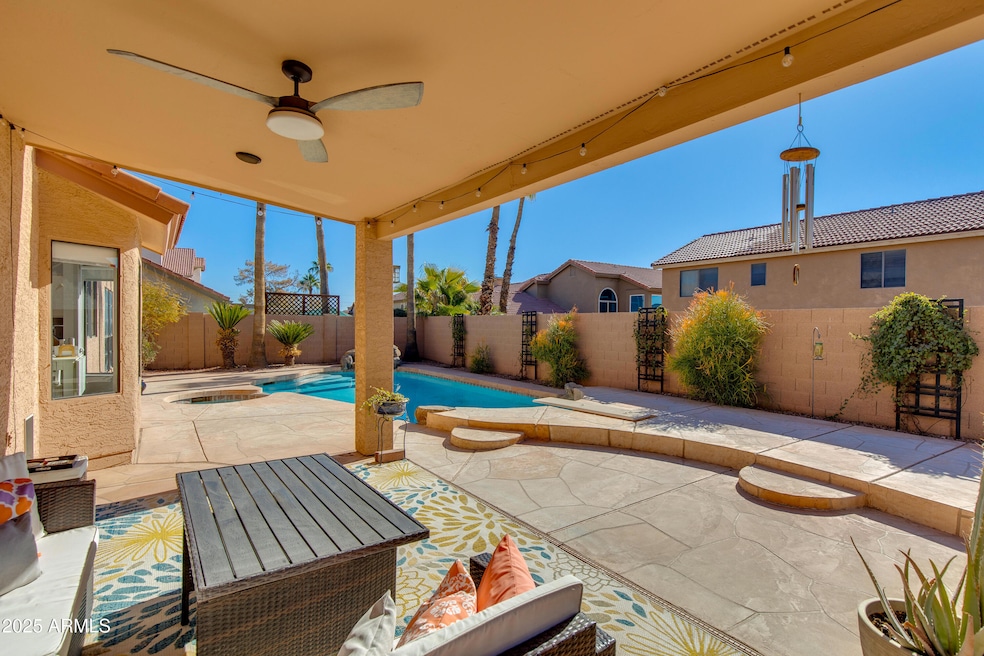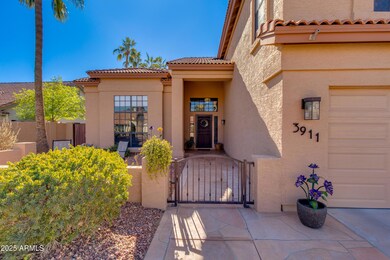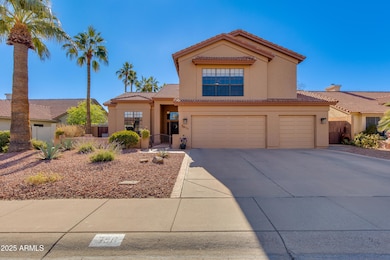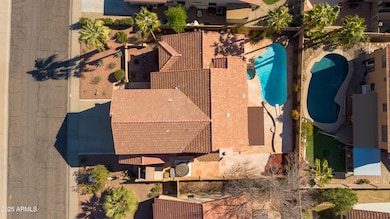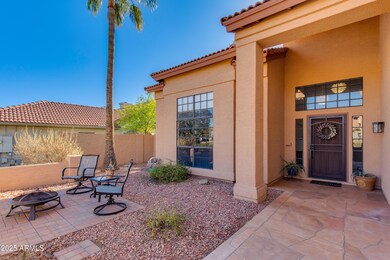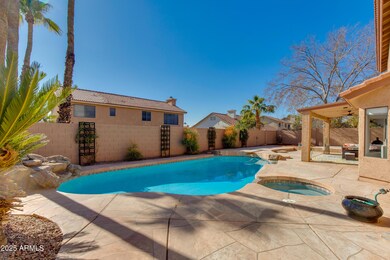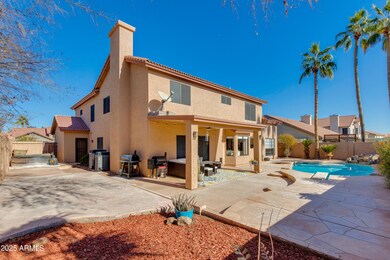
3911 E Lavender Ln Phoenix, AZ 85044
Ahwatukee NeighborhoodHighlights
- Heated Spa
- Two Primary Bathrooms
- Vaulted Ceiling
- Kyrene de la Colina Elementary School Rated A-
- Mountain View
- Main Floor Primary Bedroom
About This Home
As of April 2025~Seller Offering $15k in Concessions~ Escape to the sought-after Mountain Park Ranch, where stunning mountain views, world-class golf courses, and Arizona's year-round sunshine set the stage for this exceptional 5-bedroom, 3.5-bathroom home. Boasting over 3,300 square feet and $145,000 in upgrades, this meticulously maintained property features two primary suites (one on each level), a remodeled magazine-worthy primary bathroom, a gourmet kitchen with a new island and stainless steel appliances, and luxury vinyl plank flooring.
Step outside to your private oasis with a sparkling heated pool and spa and a large covered patio—perfect for entertaining. Conveniently located near community pools, parks, tennis courts, biking paths, and so much more. This meticulously maintained home offers a wealth of upgrades and thoughtful features, ensuring comfort, convenience, and peace of mind. Enhancements include:
New propane tanks for the heated pool and spa and a new gas pool heater.
Custom LED remote lighting for a modern ambiance and enhanced energy efficiency.
Custom Touches Throughout: High-end custom window coverings, additional outdoor storage, and a dedicated work area with storage shelves in the oversized 3-car garage.
Located in the highly desirable Ahwatukee neighborhood within walking distance to the community pool, tennis courts and park. This home is within proximity to highly rated schools, shopping, dining, and easy freeway access. Enjoy a new roof (2019), fresh paint inside and out, and a transferable home warranty, making this property truly move-in ready.
Home Details
Home Type
- Single Family
Est. Annual Taxes
- $3,939
Year Built
- Built in 1988
Lot Details
- 7,728 Sq Ft Lot
- Desert faces the front of the property
- Private Streets
- Block Wall Fence
- Front Yard Sprinklers
HOA Fees
- $35 Monthly HOA Fees
Parking
- 3 Car Garage
Home Design
- Wood Frame Construction
- Tile Roof
- Stucco
Interior Spaces
- 3,359 Sq Ft Home
- 2-Story Property
- Vaulted Ceiling
- Ceiling Fan
- Mountain Views
Kitchen
- Eat-In Kitchen
- Built-In Microwave
- Kitchen Island
- Granite Countertops
Flooring
- Floors Updated in 2023
- Carpet
- Vinyl
Bedrooms and Bathrooms
- 5 Bedrooms
- Primary Bedroom on Main
- Remodeled Bathroom
- Two Primary Bathrooms
- Primary Bathroom is a Full Bathroom
- 3.5 Bathrooms
- Dual Vanity Sinks in Primary Bathroom
- Bathtub With Separate Shower Stall
Pool
- Pool Updated in 2025
- Heated Spa
- Heated Pool
- Diving Board
Outdoor Features
- Outdoor Storage
Schools
- Kyrene De La Colina Elementary School
- Kyrene Centennial Middle School
- Mountain Pointe High School
Utilities
- Cooling Available
- Heating Available
- High Speed Internet
- Cable TV Available
Listing and Financial Details
- Tax Lot 137
- Assessor Parcel Number 301-29-777
Community Details
Overview
- Association fees include ground maintenance, (see remarks)
- Mt Park Ranch Association, Phone Number (480) 704-5000
- Built by Pulte Homes
- Mountain Park Ranch Subdivision
Recreation
- Tennis Courts
- Community Playground
- Community Pool
- Bike Trail
Map
Home Values in the Area
Average Home Value in this Area
Property History
| Date | Event | Price | Change | Sq Ft Price |
|---|---|---|---|---|
| 04/08/2025 04/08/25 | Sold | $757,000 | 0.0% | $225 / Sq Ft |
| 02/26/2025 02/26/25 | Pending | -- | -- | -- |
| 01/23/2025 01/23/25 | For Sale | $757,000 | -- | $225 / Sq Ft |
Tax History
| Year | Tax Paid | Tax Assessment Tax Assessment Total Assessment is a certain percentage of the fair market value that is determined by local assessors to be the total taxable value of land and additions on the property. | Land | Improvement |
|---|---|---|---|---|
| 2025 | $3,939 | $44,344 | -- | -- |
| 2024 | $3,849 | $42,232 | -- | -- |
| 2023 | $3,849 | $53,610 | $10,720 | $42,890 |
| 2022 | $3,659 | $40,630 | $8,120 | $32,510 |
| 2021 | $3,768 | $37,800 | $7,560 | $30,240 |
| 2020 | $3,667 | $36,100 | $7,220 | $28,880 |
| 2019 | $3,548 | $35,120 | $7,020 | $28,100 |
| 2018 | $3,427 | $34,210 | $6,840 | $27,370 |
| 2017 | $3,271 | $34,200 | $6,840 | $27,360 |
| 2016 | $3,315 | $34,770 | $6,950 | $27,820 |
| 2015 | $2,967 | $32,130 | $6,420 | $25,710 |
Mortgage History
| Date | Status | Loan Amount | Loan Type |
|---|---|---|---|
| Open | $719,150 | New Conventional | |
| Previous Owner | $350,000 | New Conventional | |
| Previous Owner | $375,000 | New Conventional | |
| Previous Owner | $394,697 | New Conventional | |
| Previous Owner | $417,000 | New Conventional | |
| Previous Owner | $422,000 | Negative Amortization | |
| Previous Owner | $270,000 | Unknown | |
| Previous Owner | $40,000 | Credit Line Revolving | |
| Previous Owner | $226,800 | New Conventional | |
| Previous Owner | $218,400 | New Conventional | |
| Previous Owner | $155,900 | New Conventional |
Deed History
| Date | Type | Sale Price | Title Company |
|---|---|---|---|
| Warranty Deed | $757,000 | Pioneer Title Agency | |
| Warranty Deed | $557,000 | Arizona Title Agency Inc | |
| Interfamily Deed Transfer | -- | -- | |
| Interfamily Deed Transfer | -- | Title Security Agency Of Az | |
| Warranty Deed | $252,000 | Security Title Agency | |
| Warranty Deed | $229,900 | Security Title Agency | |
| Joint Tenancy Deed | $194,900 | Security Title Agency |
Similar Homes in the area
Source: Arizona Regional Multiple Listing Service (ARMLS)
MLS Number: 6808593
APN: 301-29-777
- 13214 S 39th St
- 3907 E Ironwood Dr
- 3801 E Kent Dr
- 3758 E Ironwood Dr
- 13601 S 37th St
- 4122 E Jojoba Rd
- 13820 S 41st Way
- 12838 S 40th Place
- 13642 S 42nd St Unit 17
- 13824 S 41st Way
- 12826 S 40th Place
- 13836 S 40th St Unit 1001
- 13828 S 42nd St
- 4226 E Jojoba Rd
- 13842 S 40th St Unit 1004
- 3741 E Tonto Ct
- 3926 E Coconino St
- 13246 S 34th Way
- 12436 S 38th Place
- 4425 E Agave Rd Unit 102
