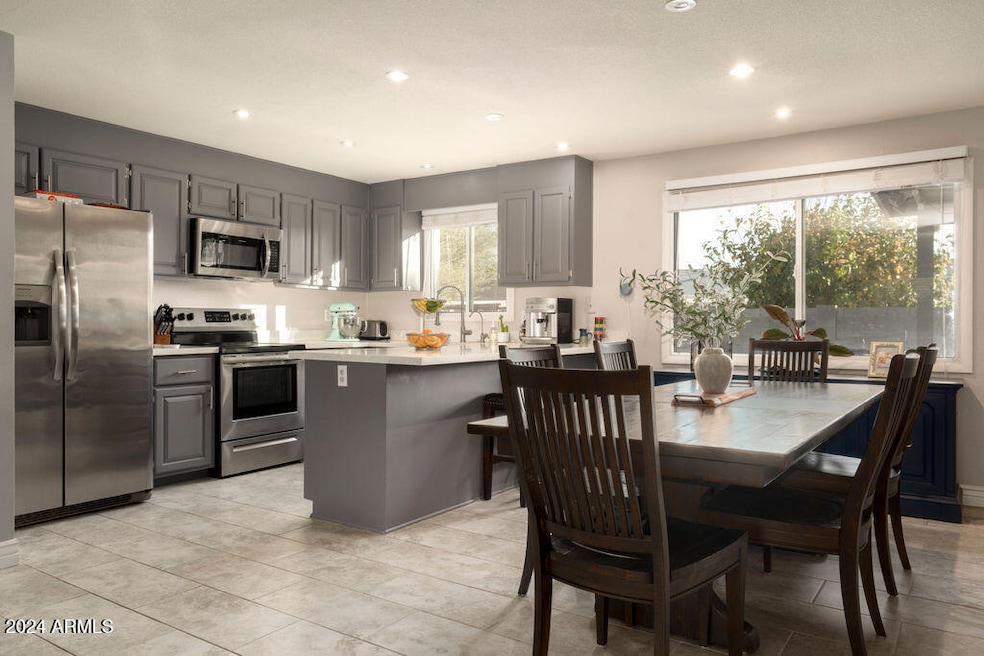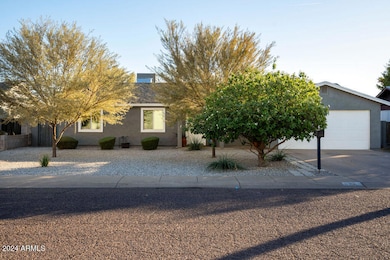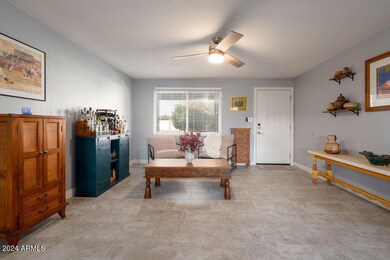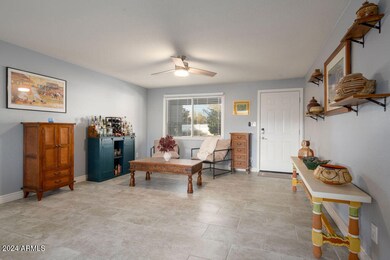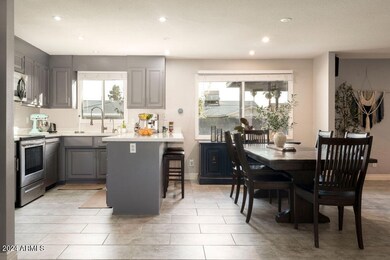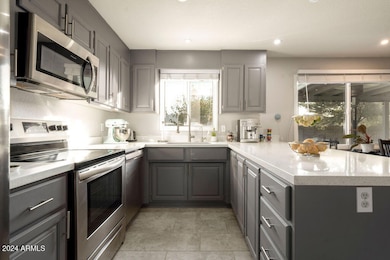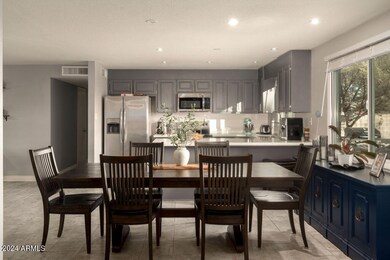
3911 E Nisbet Rd Phoenix, AZ 85032
Paradise Valley NeighborhoodHighlights
- Private Yard
- No HOA
- Tile Flooring
- Paradise Valley High School Rated A
- Covered patio or porch
- Outdoor Storage
About This Home
As of February 2025Nothing to do but move in to this charming home in a prime location in North Phoenix! It has been updated and upgraded inside and out. The stucco, roof, HVAC, water heater, kitchen, bathrooms, appliances, and flooring have all been done or replaced in recent years. You'll love the quartz countertops with solid wood cabinets. There is modern tile throughout the entire house except for the carpeted bedrooms. The spacious primary bedroom has an ensuite bathroom. The lush backyard with expanded patio is perfect for entertaining. You'll also be just a few minutes from the $2 billion transformation of Paradise Valley Mall which includes Whole Foods, trendy restaurants, shopping, plus a 3-acre park and walking and biking paths.
Home Details
Home Type
- Single Family
Est. Annual Taxes
- $1,700
Year Built
- Built in 1979
Lot Details
- 7,659 Sq Ft Lot
- Block Wall Fence
- Private Yard
- Grass Covered Lot
Parking
- 2 Car Garage
Home Design
- Wood Frame Construction
- Composition Roof
- Stucco
Interior Spaces
- 1,648 Sq Ft Home
- 1-Story Property
- Ceiling Fan
Flooring
- Carpet
- Tile
Bedrooms and Bathrooms
- 3 Bedrooms
- Remodeled Bathroom
- 2 Bathrooms
Outdoor Features
- Covered patio or porch
- Outdoor Storage
Schools
- Indian Bend Elementary School
- Greenway Middle School
- Paradise Valley High School
Utilities
- Cooling System Updated in 2021
- Refrigerated Cooling System
- Heating Available
- High Speed Internet
- Cable TV Available
Community Details
- No Home Owners Association
- Association fees include no fees
- Built by John F Long
- Paradise Valley Oasis No. 11 A Subdivision
Listing and Financial Details
- Tax Lot 375
- Assessor Parcel Number 214-63-725
Map
Home Values in the Area
Average Home Value in this Area
Property History
| Date | Event | Price | Change | Sq Ft Price |
|---|---|---|---|---|
| 02/04/2025 02/04/25 | Sold | $505,000 | +2.0% | $306 / Sq Ft |
| 12/31/2024 12/31/24 | Pending | -- | -- | -- |
| 12/19/2024 12/19/24 | For Sale | $495,000 | +65.3% | $300 / Sq Ft |
| 01/07/2019 01/07/19 | Sold | $299,500 | -0.8% | $182 / Sq Ft |
| 12/19/2018 12/19/18 | Pending | -- | -- | -- |
| 12/18/2018 12/18/18 | Price Changed | $302,000 | -1.0% | $183 / Sq Ft |
| 11/30/2018 11/30/18 | Price Changed | $304,900 | 0.0% | $185 / Sq Ft |
| 11/16/2018 11/16/18 | Price Changed | $305,000 | -1.3% | $185 / Sq Ft |
| 11/12/2018 11/12/18 | Price Changed | $309,000 | -1.0% | $188 / Sq Ft |
| 11/08/2018 11/08/18 | Price Changed | $312,000 | -1.0% | $189 / Sq Ft |
| 10/23/2018 10/23/18 | Price Changed | $315,000 | -1.2% | $191 / Sq Ft |
| 10/18/2018 10/18/18 | Price Changed | $318,900 | -0.2% | $194 / Sq Ft |
| 10/16/2018 10/16/18 | Price Changed | $319,400 | -0.2% | $194 / Sq Ft |
| 10/01/2018 10/01/18 | For Sale | $319,900 | 0.0% | $194 / Sq Ft |
| 10/01/2018 10/01/18 | Price Changed | $319,900 | +6.8% | $194 / Sq Ft |
| 09/26/2018 09/26/18 | Off Market | $299,500 | -- | -- |
| 09/15/2018 09/15/18 | For Sale | $321,000 | +43.9% | $195 / Sq Ft |
| 04/20/2018 04/20/18 | Sold | $223,000 | 0.0% | $135 / Sq Ft |
| 03/21/2018 03/21/18 | For Sale | $223,000 | 0.0% | $135 / Sq Ft |
| 11/01/2016 11/01/16 | Rented | $1,300 | -1.9% | -- |
| 10/17/2016 10/17/16 | Under Contract | -- | -- | -- |
| 08/04/2016 08/04/16 | For Rent | $1,325 | +2.0% | -- |
| 08/29/2015 08/29/15 | Rented | $1,299 | 0.0% | -- |
| 08/18/2015 08/18/15 | Under Contract | -- | -- | -- |
| 08/18/2015 08/18/15 | Off Market | $1,299 | -- | -- |
| 07/04/2015 07/04/15 | For Rent | $1,250 | -- | -- |
Tax History
| Year | Tax Paid | Tax Assessment Tax Assessment Total Assessment is a certain percentage of the fair market value that is determined by local assessors to be the total taxable value of land and additions on the property. | Land | Improvement |
|---|---|---|---|---|
| 2025 | $1,700 | $17,083 | -- | -- |
| 2024 | $1,665 | $16,269 | -- | -- |
| 2023 | $1,665 | $33,560 | $6,710 | $26,850 |
| 2022 | $1,648 | $26,420 | $5,280 | $21,140 |
| 2021 | $1,653 | $23,470 | $4,690 | $18,780 |
| 2020 | $1,602 | $22,420 | $4,480 | $17,940 |
| 2019 | $1,604 | $20,470 | $4,090 | $16,380 |
| 2018 | $1,551 | $18,480 | $3,690 | $14,790 |
| 2017 | $1,487 | $17,620 | $3,520 | $14,100 |
| 2016 | $1,462 | $16,930 | $3,380 | $13,550 |
| 2015 | $1,156 | $15,370 | $3,070 | $12,300 |
Mortgage History
| Date | Status | Loan Amount | Loan Type |
|---|---|---|---|
| Open | $462,453 | FHA | |
| Previous Owner | $408,200 | New Conventional | |
| Previous Owner | $49,344 | New Conventional | |
| Previous Owner | $57,700 | Unknown |
Deed History
| Date | Type | Sale Price | Title Company |
|---|---|---|---|
| Warranty Deed | $505,000 | Roc Title Agency | |
| Special Warranty Deed | -- | Clarke Law Firm Plc | |
| Warranty Deed | $299,500 | First American Title Insuran | |
| Warranty Deed | $223,000 | Magnus Title Agency Llc |
Similar Homes in the area
Source: Arizona Regional Multiple Listing Service (ARMLS)
MLS Number: 6794188
APN: 214-63-725
- 3915 E Hillery Dr
- 3845 E Greenway Rd Unit 230
- 3845 E Greenway Rd Unit 118
- 3845 E Greenway Rd Unit 131
- 14439 N 38th Place
- 4102 E Blanche Dr
- 3732 E Greenway Ln
- 14426 N 39th Way
- 3744 E Evans Dr
- 3702 E Karen Dr
- 14631 N 36th Place
- 4114 E Greenway Rd Unit 30
- 4220 E Everett Dr
- 3502 E Janice Way
- 15056 N 43rd St
- 4302 E Evans Dr
- 14002 N 38th St
- 14436 N 34th Place
- 3437 E Acoma Dr
- 4332 E Greenway Ln
