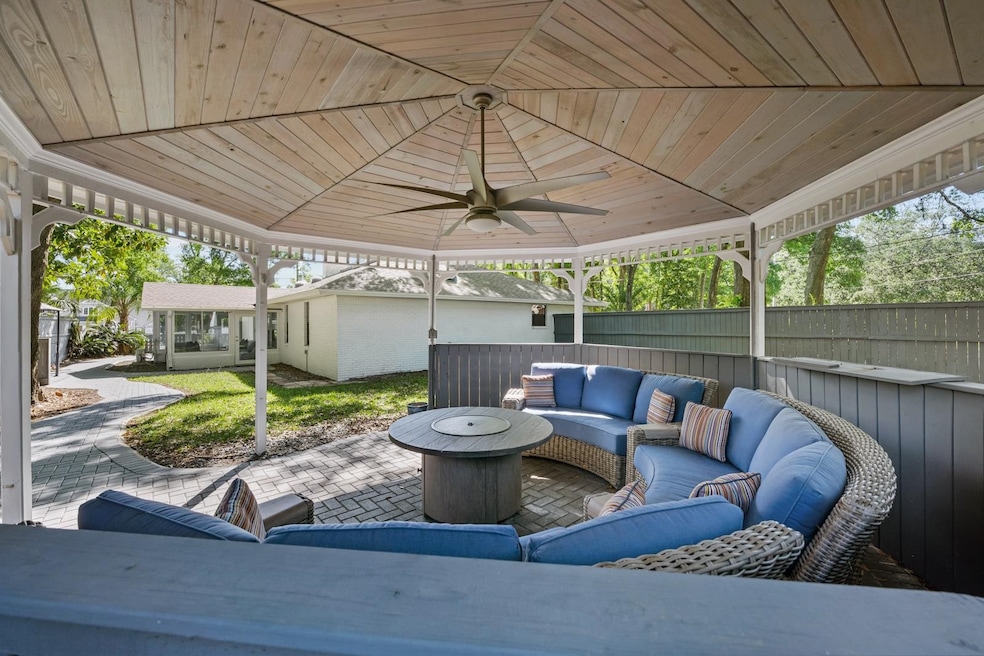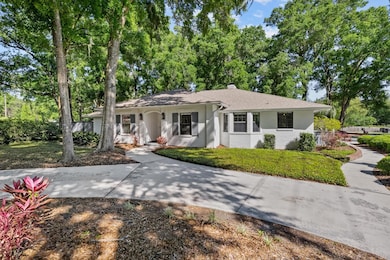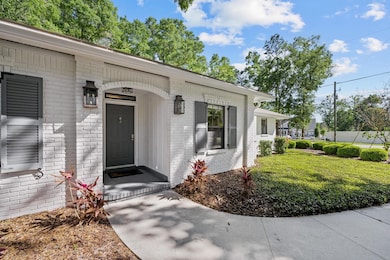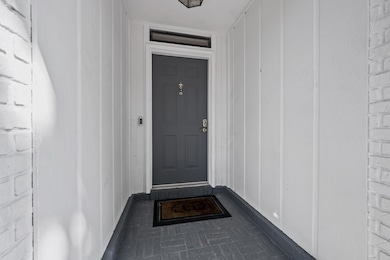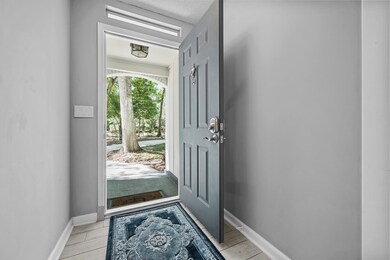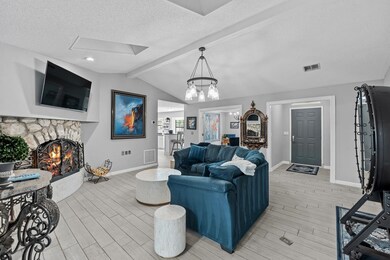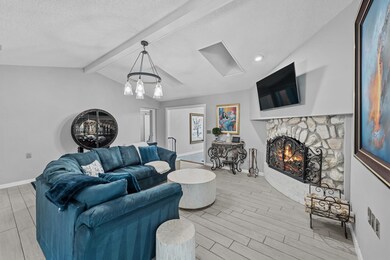
3911 Hillwood Rd Jacksonville, FL 32223
Creekside NeighborhoodEstimated payment $3,627/month
Highlights
- Wooded Lot
- Wood Flooring
- Formal Dining Room
- Mandarin High School Rated A-
- Corner Lot
- Circular Driveway
About This Home
NEW ROOF COMING SOON! Great Home on .44 of an Acre in Julington Creek. This beautifully renovated home combines modern amenities with timeless charm. Natural Beauty & Modern Convenience - Tech-savvy features: Nest thermostat, Ring Doorbell 3, Lutron outdoor lighting - Skylights with remote control and app connectivity - Wi-Fi connected oven and mini split A/C for added comfort - Brick knee wall and updated blinds enhance character Luxurious Upgrades - Master bath with Ferguson fixtures, freestanding tub, and one-piece toilet - Stylish kitchen with copper-colored trim, granite countertops, and coffee bar - Copper pot filler, knife holder, and pantry for organization - Argentine oven and wet bar in dining room for entertaining Outdoor Paradise - Gazebo with fan, pavers, and wood ceiling for outdoor relaxation - Fully fenced yard, natural landscaping, and grill canopy - Wooded backyard stays cool for year-round enjoyment - Upgraded lighting, including a stunning dining room chandelier Parking Facilities: Large Circular Driveway off Hillwood Rd with parking for 4 vehicles and/or RV/Boat with NO HOA's! Schools: Loretto Elementary Mandarin Middle School Mandarin High School Buyer to verify all square footage
Home Details
Home Type
- Single Family
Est. Annual Taxes
- $6,758
Year Built
- Built in 1986
Lot Details
- 0.44 Acre Lot
- Property is Fully Fenced
- Corner Lot
- Irregular Lot
- Wooded Lot
- Property is zoned RR
Home Design
- Brick Exterior Construction
- Slab Foundation
- Frame Construction
- Shingle Roof
Interior Spaces
- 2,198 Sq Ft Home
- 1-Story Property
- Wet Bar
- Skylights
- Fireplace
- Formal Dining Room
Kitchen
- Range
- Microwave
- Dishwasher
Flooring
- Wood
- Carpet
- Tile
Bedrooms and Bathrooms
- 3 Bedrooms
- 2 Bathrooms
- Separate Shower in Primary Bathroom
Parking
- 2 Car Garage
- Circular Driveway
- Guest Parking
Utilities
- Central Heating and Cooling System
- Heat Pump System
- Septic System
Listing and Financial Details
- Assessor Parcel Number 159118-0000
Map
Home Values in the Area
Average Home Value in this Area
Tax History
| Year | Tax Paid | Tax Assessment Tax Assessment Total Assessment is a certain percentage of the fair market value that is determined by local assessors to be the total taxable value of land and additions on the property. | Land | Improvement |
|---|---|---|---|---|
| 2024 | $6,758 | $370,133 | $141,700 | $228,433 |
| 2023 | $6,758 | $378,951 | $141,700 | $237,251 |
| 2022 | $6,033 | $379,004 | $140,283 | $238,721 |
| 2021 | $5,369 | $294,684 | $99,190 | $195,494 |
| 2020 | $5,041 | $274,287 | $85,020 | $189,267 |
| 2019 | $4,761 | $254,638 | $85,020 | $169,618 |
| 2018 | $2,401 | $163,234 | $0 | $0 |
| 2017 | $2,368 | $159,877 | $0 | $0 |
| 2016 | $2,351 | $156,589 | $0 | $0 |
| 2015 | $2,374 | $155,501 | $0 | $0 |
| 2014 | $2,376 | $154,267 | $0 | $0 |
Property History
| Date | Event | Price | Change | Sq Ft Price |
|---|---|---|---|---|
| 11/18/2024 11/18/24 | Price Changed | $549,000 | -4.5% | $250 / Sq Ft |
| 08/20/2024 08/20/24 | Price Changed | $575,000 | -4.0% | $262 / Sq Ft |
| 06/01/2024 06/01/24 | Price Changed | $599,000 | -2.4% | $273 / Sq Ft |
| 05/08/2024 05/08/24 | Price Changed | $614,000 | -2.5% | $279 / Sq Ft |
| 04/05/2024 04/05/24 | For Sale | $629,900 | -- | $287 / Sq Ft |
Deed History
| Date | Type | Sale Price | Title Company |
|---|---|---|---|
| Quit Claim Deed | $100 | None Listed On Document | |
| Warranty Deed | $325,000 | Anchor Title And Law Pa | |
| Warranty Deed | $236,000 | Attorney | |
| Interfamily Deed Transfer | $45,000 | -- | |
| Warranty Deed | $112,900 | -- |
Mortgage History
| Date | Status | Loan Amount | Loan Type |
|---|---|---|---|
| Previous Owner | $90,000 | Unknown | |
| Previous Owner | $101,600 | No Value Available |
Similar Homes in Jacksonville, FL
Source: St. Augustine and St. Johns County Board of REALTORS®
MLS Number: 240226
APN: 159118-0000
- 12760 Magnolia Point Ln
- 4122 Hillwood Rd
- 12657 Aladdin Rd
- 3843 Mediterranean Ct
- 0 Hillwood Rd
- 12818 Micanopy Ln
- 3794 Spring Garden Ct
- 12779 Old Field Landing Dr
- 4097 Shady Creek Ln
- 3789 Spring Garden Ct
- 4169 Burning Tree Ln S
- 2111 Bishop Estates Rd
- 12232 Lashbrook Ct
- 3758 Cattail Dr S
- 3914 Dylan Ct
- 12785 Shapell Ct
- 12718 Danbrook St
- 12602 Steeplechase Ln
- 12724 Danbrook St
- 3728 Mosswood Ct
