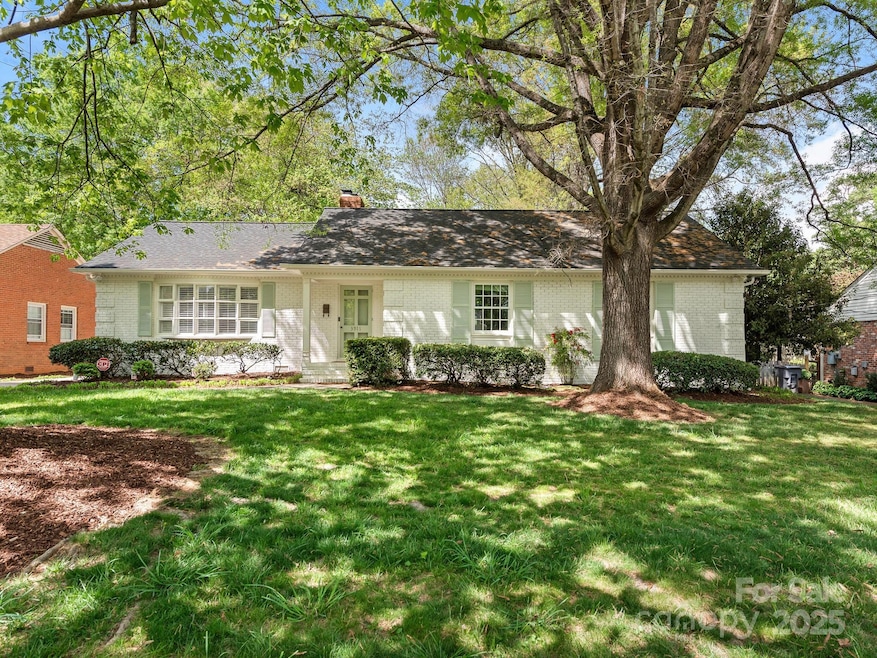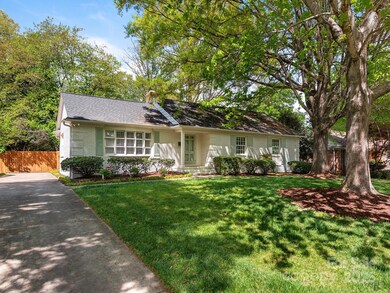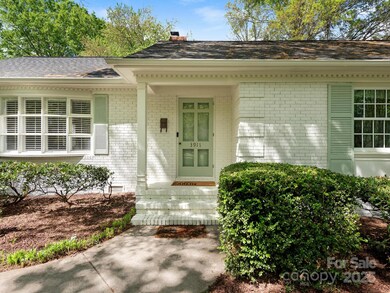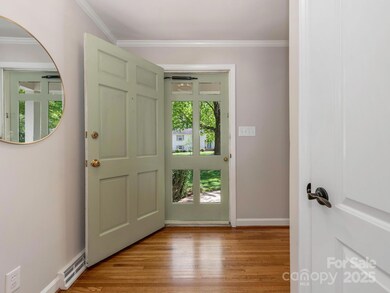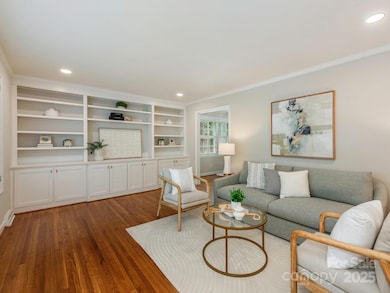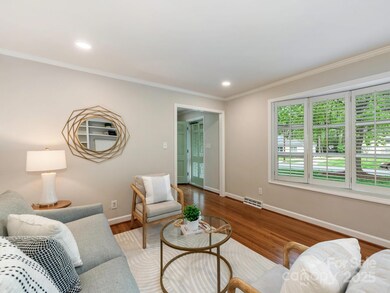
3911 Kitley Place Charlotte, NC 28210
Beverly Woods NeighborhoodEstimated payment $4,480/month
Highlights
- Deck
- Traditional Architecture
- Fireplace
- Sharon Elementary Rated A-
- Wood Flooring
- Rear Porch
About This Home
This is the Beverly Woods home that you’ve been waiting for! Do not miss this storybook, move-in ready ranch located on one of the best streets in the neighborhood. With a beautiful color palette and gleaming hardwood floors, this house is simply a showstopper. The built-in book shelves in the large living room (custom crafted to hold a 65” TV), expansive glass doors in the family room, oversized 2nd bedroom, and timeless touches throughout make this space perfect for entertaining or enjoying all to yourself.
The extraordinary back yard boasts towering trees, bright roses, and flat, wide open spaces all framed within a beautiful privacy fence added by the current owner. The oversized deck rounds out your outdoor living with enough space for multiple lounge areas, grilling, and eating under the stars. In this private oasis, you would never guess that you are in the heart of Southpark and less than two miles from some of the best dining and shopping in the city. Welcome home.
Listing Agent
Corcoran HM Properties Brokerage Email: HarperFox@hmproperties.com License #261194

Home Details
Home Type
- Single Family
Est. Annual Taxes
- $4,627
Year Built
- Built in 1961
Lot Details
- Property is zoned N1-A
Parking
- Driveway
Home Design
- Traditional Architecture
- Four Sided Brick Exterior Elevation
Interior Spaces
- 1,675 Sq Ft Home
- 1-Story Property
- Built-In Features
- Ceiling Fan
- Fireplace
- Crawl Space
- Pull Down Stairs to Attic
- Laundry Room
Kitchen
- Oven
- Electric Cooktop
- Microwave
- Dishwasher
Flooring
- Wood
- Tile
Bedrooms and Bathrooms
- 3 Main Level Bedrooms
- 2 Full Bathrooms
Outdoor Features
- Deck
- Rear Porch
Schools
- Sharon Elementary School
- Alexander Graham Middle School
- South Mecklenburg High School
Utilities
- Forced Air Heating and Cooling System
- Heating System Uses Natural Gas
- Gas Water Heater
Community Details
- Beverly Woods Subdivision
Listing and Financial Details
- Assessor Parcel Number 179-072-03
Map
Home Values in the Area
Average Home Value in this Area
Tax History
| Year | Tax Paid | Tax Assessment Tax Assessment Total Assessment is a certain percentage of the fair market value that is determined by local assessors to be the total taxable value of land and additions on the property. | Land | Improvement |
|---|---|---|---|---|
| 2023 | $4,627 | $611,900 | $325,000 | $286,900 |
| 2022 | $4,037 | $405,300 | $210,000 | $195,300 |
| 2021 | $4,026 | $405,300 | $210,000 | $195,300 |
| 2020 | $4,018 | $405,300 | $210,000 | $195,300 |
| 2019 | $4,003 | $405,300 | $210,000 | $195,300 |
| 2018 | $3,538 | $264,100 | $150,000 | $114,100 |
| 2017 | $3,482 | $264,100 | $150,000 | $114,100 |
| 2016 | $3,290 | $250,000 | $150,000 | $100,000 |
| 2015 | $3,278 | $250,000 | $150,000 | $100,000 |
| 2014 | $3,273 | $250,000 | $150,000 | $100,000 |
Property History
| Date | Event | Price | Change | Sq Ft Price |
|---|---|---|---|---|
| 04/10/2025 04/10/25 | For Sale | $735,000 | +26.5% | $439 / Sq Ft |
| 06/03/2021 06/03/21 | Sold | $581,000 | +10.7% | $347 / Sq Ft |
| 05/04/2021 05/04/21 | Pending | -- | -- | -- |
| 05/03/2021 05/03/21 | For Sale | $525,000 | 0.0% | $313 / Sq Ft |
| 08/30/2014 08/30/14 | Rented | $2,100 | 0.0% | -- |
| 08/18/2014 08/18/14 | Under Contract | -- | -- | -- |
| 08/02/2014 08/02/14 | For Rent | $2,100 | +5.5% | -- |
| 06/28/2013 06/28/13 | Rented | $1,990 | +7.6% | -- |
| 06/28/2013 06/28/13 | For Rent | $1,850 | -- | -- |
Deed History
| Date | Type | Sale Price | Title Company |
|---|---|---|---|
| Warranty Deed | $581,000 | Master Title Agency | |
| Warranty Deed | $389,500 | None Available | |
| Warranty Deed | $367,500 | None Available | |
| Warranty Deed | $225,000 | -- | |
| Warranty Deed | $194,500 | -- | |
| Warranty Deed | $178,000 | -- |
Mortgage History
| Date | Status | Loan Amount | Loan Type |
|---|---|---|---|
| Open | $522,500 | New Conventional | |
| Previous Owner | $370,025 | New Conventional | |
| Previous Owner | $235,800 | New Conventional | |
| Previous Owner | $250,000 | Purchase Money Mortgage | |
| Previous Owner | $216,125 | Unknown | |
| Previous Owner | $213,655 | Purchase Money Mortgage | |
| Previous Owner | $156,800 | Unknown | |
| Previous Owner | $39,200 | Credit Line Revolving | |
| Previous Owner | $155,600 | Purchase Money Mortgage | |
| Previous Owner | $128,000 | Purchase Money Mortgage | |
| Closed | $29,750 | No Value Available |
Similar Homes in Charlotte, NC
Source: Canopy MLS (Canopy Realtor® Association)
MLS Number: 4242394
APN: 179-072-03
- 6711 Conservatory Ln
- 3808 Severn Ave
- 3830 Lovett Cir
- 3614 Champaign St
- 4132 Sulkirk Rd
- 6910 Green Turtle Dr
- 3828 Chandworth Rd
- 4001 Glenfall Ave
- 6301 Park Dr S
- 5901 Quail Hollow Rd Unit G
- 5909 Quail Hollow Rd Unit B
- 5807 Sharon Rd Unit A
- 3010 Parkstone Dr
- 6007 Patrick Place
- 5903 Quail Hollow Rd Unit D
- 3916 Riverbend Rd
- 5929 Quail Hollow Rd Unit B
- 4124 Sherbrooke Dr
- 3324 Champaign St
- 3038 Northampton Dr
