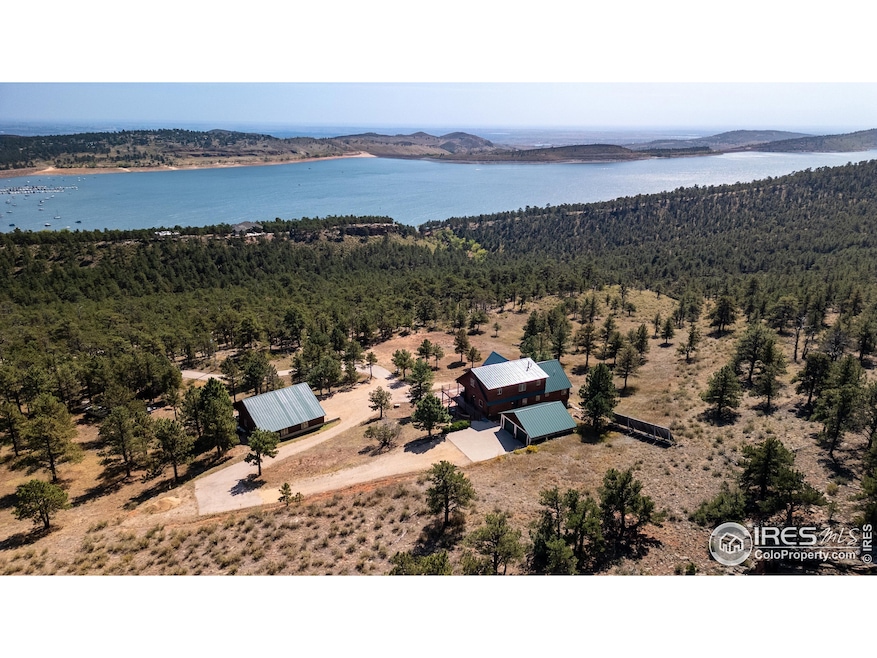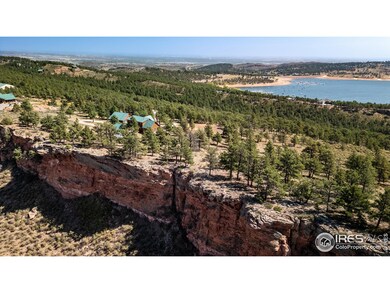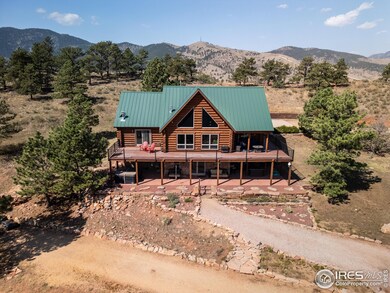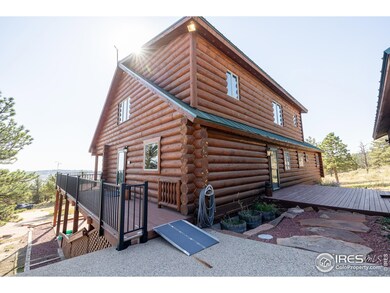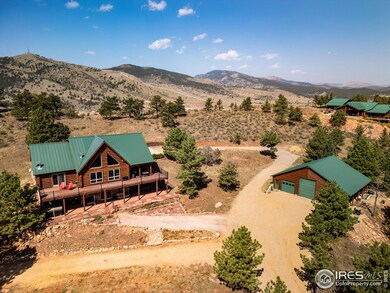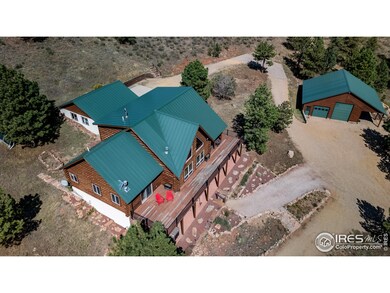
3911 Rainbow Ln Loveland, CO 80537
Highlights
- Marina
- Parking available for a boat
- Spa
- Big Thompson Elementary School Rated A-
- Horses Allowed On Property
- Waterfront
About This Home
As of October 2024Perfectly positioned at the top of the private ridge with gated security access between Carter Lake and the soon to be completed Chimney Hollow Reservoir, sits this beautifully designed and authentic log home. At nearly 4000sqft, there is plenty of room for your large family or guests to spread out and decompress. Incredible views in every direction are accentuated by the huge wrap around main floor deck and large covered lower patio, perfect for wildlife viewing. Main floor extended ceilings with large doors and windows bring the beauty of the outside into this extremely comfortable home. Created as an open concept, the main floor has primary bed/bath/walk-in with deck access, family room with vaulted ceilings, kitchen with hickory cabinets, walk-in pantry, attached dining, laundry, half bath and deck that's accessible thru french doors. Primary bedroom log design furniture included in the sale. The walkout lower level has 2 more large bedrooms (the largest one currently being used as an entertainment area), rec room, full bath, wet bar area with wine fridge, microwave, mini fridge, bar top, large storage room and mechanical room. Included pool table and chairs finish off this room and spill out onto the large covered patio. The upper level houses yet another bed and bath plus a very large open loft area that can be office, study, library or hobby/craft room. The 2 car detached garage is oversized at 25'x25' and sits just off the laundry/mudroom entrance. The other workshop/garage is 35'X45' with 12' covered outside area and 2 enclosed bays each about 16' wide and 34' deep, and one is heated with a pellet stove. With over 20 acres, absolutely plenty of room for your toys and vehicles. At about 6100' the established views down to Carter Lake and the foothills to the east must be seen, they're hard to describe. On the west side of the ridge, beautiful rock outcroppings are your seat to views of Chimney Hollow Reservoir. Check documents for more information.
Home Details
Home Type
- Single Family
Est. Annual Taxes
- $7,128
Year Built
- Built in 1999
Lot Details
- 20.57 Acre Lot
- Waterfront
- Open Space
- Unincorporated Location
- East Facing Home
- Partially Fenced Property
- Rock Outcropping
- Steep Slope
- Wooded Lot
HOA Fees
- $42 Monthly HOA Fees
Parking
- 6 Car Detached Garage
- Heated Garage
- Garage Door Opener
- Parking available for a boat
Property Views
- Water
- Panoramic
Home Design
- Metal Roof
- Log Siding
Interior Spaces
- 3,447 Sq Ft Home
- 2-Story Property
- Open Floorplan
- Wet Bar
- Central Vacuum
- Bar Fridge
- Cathedral Ceiling
- Ceiling Fan
- Multiple Fireplaces
- Circulating Fireplace
- Gas Fireplace
- Double Pane Windows
- Window Treatments
- Wood Frame Window
- French Doors
- Panel Doors
- Living Room with Fireplace
- Dining Room
- Home Office
- Loft
- Storm Doors
Kitchen
- Double Self-Cleaning Oven
- Gas Oven or Range
- Microwave
- Dishwasher
- Kitchen Island
- Disposal
Flooring
- Wood
- Carpet
Bedrooms and Bathrooms
- 4 Bedrooms
- Main Floor Bedroom
- Fireplace in Primary Bedroom
- Walk-In Closet
- Primary Bathroom is a Full Bathroom
- Primary bathroom on main floor
- Bathtub and Shower Combination in Primary Bathroom
- Spa Bath
Laundry
- Laundry on main level
- Dryer
- Washer
- Sink Near Laundry
Basement
- Walk-Out Basement
- Basement Fills Entire Space Under The House
Outdoor Features
- Spa
- Deck
- Patio
- Separate Outdoor Workshop
Schools
- Thompson Valley High School
Utilities
- Air Conditioning
- Whole House Fan
- Radiant Heating System
- Propane
- Water Softener is Owned
- Septic System
- Satellite Dish
Additional Features
- Accessible Approach with Ramp
- Energy-Efficient Hot Water Distribution
- Horses Allowed On Property
Listing and Financial Details
- Assessor Parcel Number R1667199
Community Details
Overview
- Miller Mld #18 Kbs 3727 Subdivision
Recreation
- Marina
Map
Home Values in the Area
Average Home Value in this Area
Property History
| Date | Event | Price | Change | Sq Ft Price |
|---|---|---|---|---|
| 10/30/2024 10/30/24 | Sold | $1,600,000 | 0.0% | $464 / Sq Ft |
| 09/21/2024 09/21/24 | For Sale | $1,600,000 | -- | $464 / Sq Ft |
Tax History
| Year | Tax Paid | Tax Assessment Tax Assessment Total Assessment is a certain percentage of the fair market value that is determined by local assessors to be the total taxable value of land and additions on the property. | Land | Improvement |
|---|---|---|---|---|
| 2025 | $7,128 | $94,383 | $15,075 | $79,308 |
| 2024 | $7,128 | $94,383 | $15,075 | $79,308 |
| 2022 | $4,397 | $54,349 | $10,613 | $43,736 |
| 2021 | $4,397 | $55,913 | $10,918 | $44,995 |
| 2020 | $3,287 | $41,785 | $10,918 | $30,867 |
| 2019 | $3,231 | $41,785 | $10,918 | $30,867 |
| 2018 | $3,153 | $38,700 | $6,300 | $32,400 |
Mortgage History
| Date | Status | Loan Amount | Loan Type |
|---|---|---|---|
| Open | $1,000,000 | New Conventional | |
| Previous Owner | $300,000 | Credit Line Revolving | |
| Previous Owner | $350,000 | New Conventional |
Deed History
| Date | Type | Sale Price | Title Company |
|---|---|---|---|
| Special Warranty Deed | $1,600,000 | First American Title | |
| Deed Of Distribution | -- | None Listed On Document | |
| Warranty Deed | $154,600 | Fidelity National Title | |
| Special Warranty Deed | -- | None Available | |
| Special Warranty Deed | -- | None Available | |
| Warranty Deed | $680,000 | Tggt | |
| Interfamily Deed Transfer | -- | None Available | |
| Interfamily Deed Transfer | -- | None Available |
Similar Homes in Loveland, CO
Source: IRES MLS
MLS Number: 1018704
APN: 05343-06-701
- 3305 Cactus Ct
- 3210 Indian Blind Trail
- 9209 Four Wheel Dr
- 4014 Lakefront Dr
- 2707 Sedona Hills Dr
- 4400 Sedona Hills Dr
- 555 James Park Trail
- 230 Green Mountain Dr
- 119 Greenwood Dr
- 60 Sylvia Ct
- 519 Rugged Rock Rd
- 834 Green Mountain Dr
- 1784 James Park Trail
- 6502 & 6200 Kiva Ridge Dr
- 433 Gunn Ave
- 6231 Bluff Ln
- 208 Wark Ave
- 3020 Blue Mountain Ct
- 5714 Bluff Ln
- 915 Wheatridge Ct
