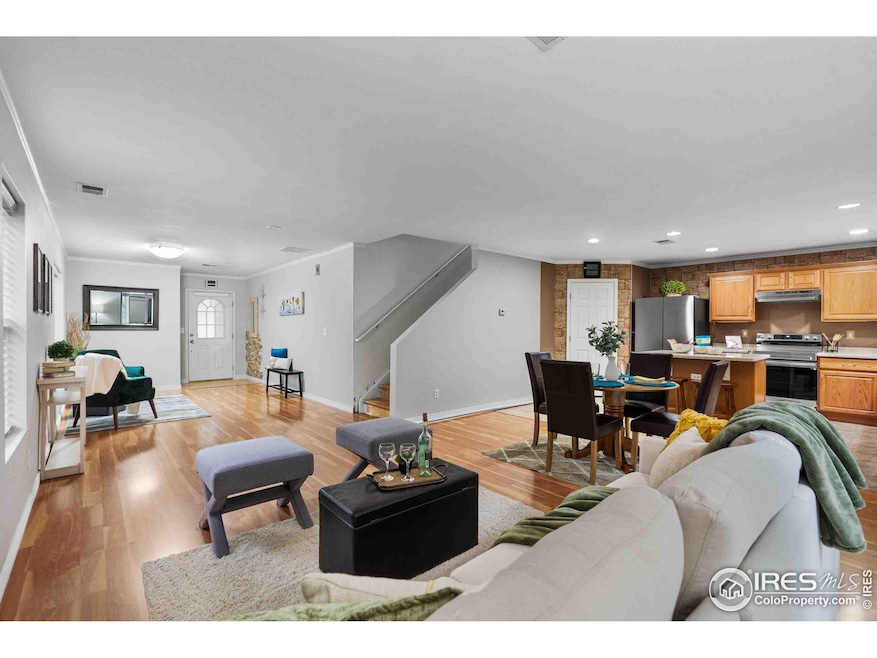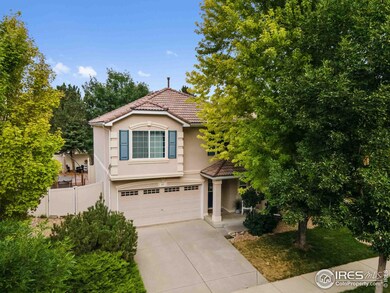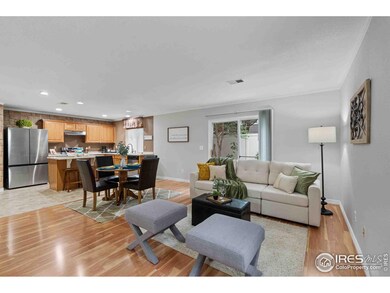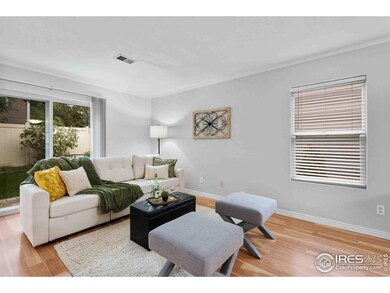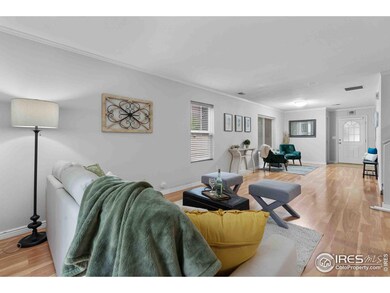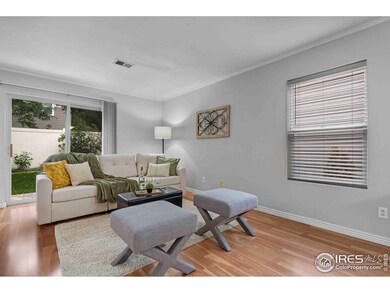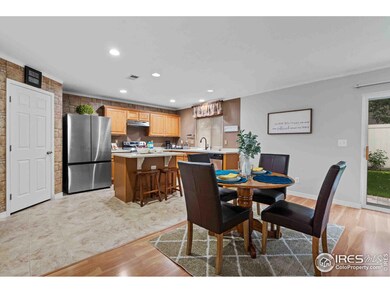
3912 Beechwood Ln Johnstown, CO 80534
Highlights
- Open Floorplan
- No HOA
- 2 Car Attached Garage
- Contemporary Architecture
- Community Pool
- Eat-In Kitchen
About This Home
As of February 2025SELLER IS OFFERING TO PAY BUYER TRANSFER FEE up to 1%. A beautifully designed 3-bedroom, 2-bathroom home nestled in the picturesque community of Johnstown, Colorado. This delightful residence offers a perfect combination of modern conveniences and cozy living spaces, making it an ideal choice for families and individuals alike. As you enter, you are greeted by a bright and spacious living area that seamlessly flows into the dining room and kitchen. The open-concept design is perfect for entertaining guests and creating cherished family moments. The kitchen features sleek countertops, high-end appliances, and ample storage space, catering to both the casual cook and the gourmet chef. The primary suite provides a peaceful retreat, complete with a spacious bedroom, walk-in closet, and an en-suite bathroom fitted with a luxurious bathtub and separate shower. The additional two bedrooms are generously sized and share a well-appointed full bathroom, ensuring comfort for family or guests. The outdoor space is equally impressive, boasting a beautifully landscaped yard that offers ample space for relaxation. Whether you enjoy hosting barbecues or sipping your morning coffee on the patio, this backyard is sure to be your haven. Located in a friendly neighborhood of Thompson River Ranch 3912 Beechwood Ln is just a short distance from parks, pool, frisbee golf, shopping, and dining options. Johnstown offers a charming small-town atmosphere with easy access to nearby cities, providing the best of both worlds. Don't miss your chance to own this incredible home. Schedule a private tour today and discover all that 3912 Beechwood Ln has to offer!
Home Details
Home Type
- Single Family
Est. Annual Taxes
- $3,755
Year Built
- Built in 2006
Lot Details
- 3,600 Sq Ft Lot
- Fenced
- Sprinkler System
Parking
- 2 Car Attached Garage
Home Design
- Contemporary Architecture
- Tile Roof
- Stucco
Interior Spaces
- 1,934 Sq Ft Home
- 2-Story Property
- Open Floorplan
- Double Pane Windows
- Washer and Dryer Hookup
Kitchen
- Eat-In Kitchen
- Electric Oven or Range
- Self-Cleaning Oven
- Dishwasher
Flooring
- Carpet
- Vinyl
Bedrooms and Bathrooms
- 3 Bedrooms
- Walk-In Closet
Eco-Friendly Details
- Energy-Efficient HVAC
Schools
- Winona Elementary School
- Ball Middle School
- Mountain View High School
Utilities
- Forced Air Heating and Cooling System
- Cable TV Available
Listing and Financial Details
- Assessor Parcel Number R1636882
Community Details
Overview
- No Home Owners Association
- Association fees include common amenities, management, utilities
- Thompson River Ranch 1St Subdivision
Recreation
- Community Pool
- Park
Map
Home Values in the Area
Average Home Value in this Area
Property History
| Date | Event | Price | Change | Sq Ft Price |
|---|---|---|---|---|
| 02/10/2025 02/10/25 | Sold | $390,000 | -11.4% | $202 / Sq Ft |
| 02/10/2025 02/10/25 | Off Market | $440,000 | -- | -- |
| 10/28/2024 10/28/24 | Price Changed | $440,000 | -2.2% | $228 / Sq Ft |
| 08/23/2024 08/23/24 | For Sale | $450,000 | -- | $233 / Sq Ft |
Tax History
| Year | Tax Paid | Tax Assessment Tax Assessment Total Assessment is a certain percentage of the fair market value that is determined by local assessors to be the total taxable value of land and additions on the property. | Land | Improvement |
|---|---|---|---|---|
| 2025 | $3,755 | $29,333 | $6,439 | $22,894 |
| 2024 | $3,755 | $29,333 | $6,439 | $22,894 |
| 2022 | $4,051 | $21,649 | $6,679 | $14,970 |
| 2021 | $4,117 | $22,272 | $6,871 | $15,401 |
| 2020 | $4,267 | $23,080 | $2,860 | $20,220 |
| 2019 | $4,236 | $23,080 | $2,860 | $20,220 |
| 2018 | $3,834 | $19,613 | $2,880 | $16,733 |
| 2017 | $3,611 | $19,613 | $2,880 | $16,733 |
| 2016 | $3,085 | $17,337 | $3,184 | $14,153 |
| 2015 | $3,005 | $17,330 | $3,180 | $14,150 |
| 2014 | $2,487 | $14,480 | $3,180 | $11,300 |
Mortgage History
| Date | Status | Loan Amount | Loan Type |
|---|---|---|---|
| Previous Owner | $158,400 | New Conventional | |
| Previous Owner | $180,000 | Purchase Money Mortgage |
Deed History
| Date | Type | Sale Price | Title Company |
|---|---|---|---|
| Warranty Deed | $390,000 | First American Title | |
| Warranty Deed | $200,000 | Town & Country Title Service |
Similar Homes in Johnstown, CO
Source: IRES MLS
MLS Number: 1017154
APN: 85221-06-015
- 3793 Summerwood Way
- 3800 Beechwood Ln
- 3855 Balsawood Ln
- 3761 Cedarwood Ln
- 3964 Kenwood Cir
- 3937 Kenwood Cir
- 3536 Valleywood Ct
- 3564 Maplewood Ln
- 3541 Valleywood Ct
- 3506 Valleywood Ct
- 3510 Valleywood Ct
- 3500 Valleywood Ct
- 5036 Ridgewood Dr
- 4969 Saddlewood Cir
- 3431 Sandalwood Ln
- 3713 Woodhaven Ln
- 3423 Rosewood Ln
- 4660 Wildwood Way
- 5076 Eaglewood Ln
- 4077 Zebrawood Ln
