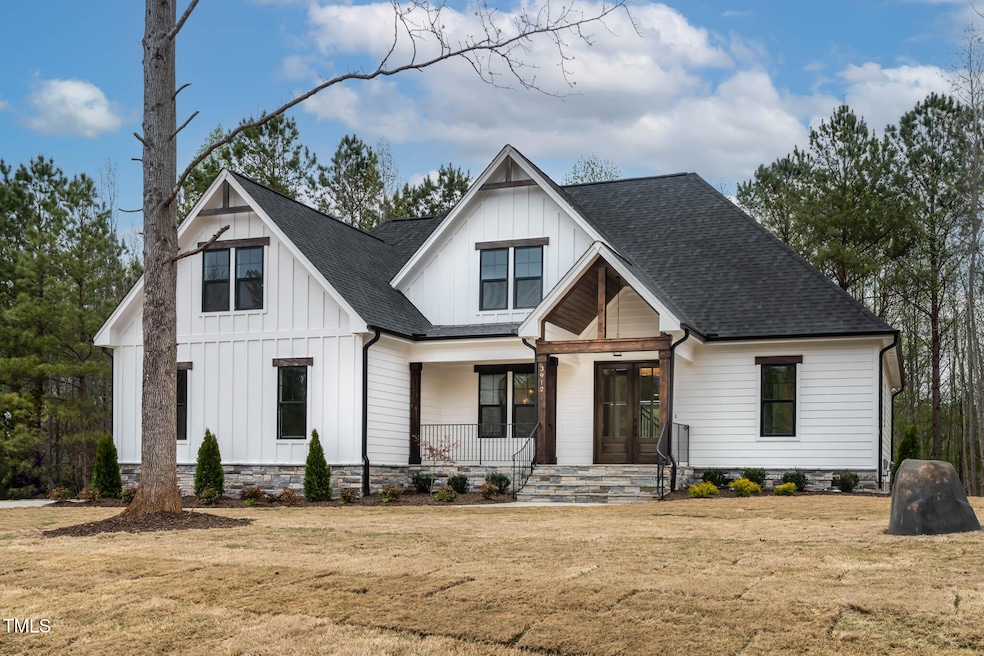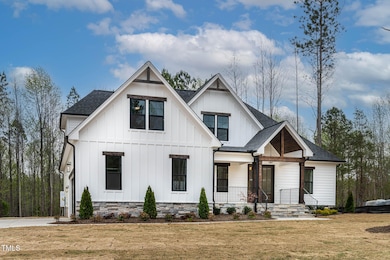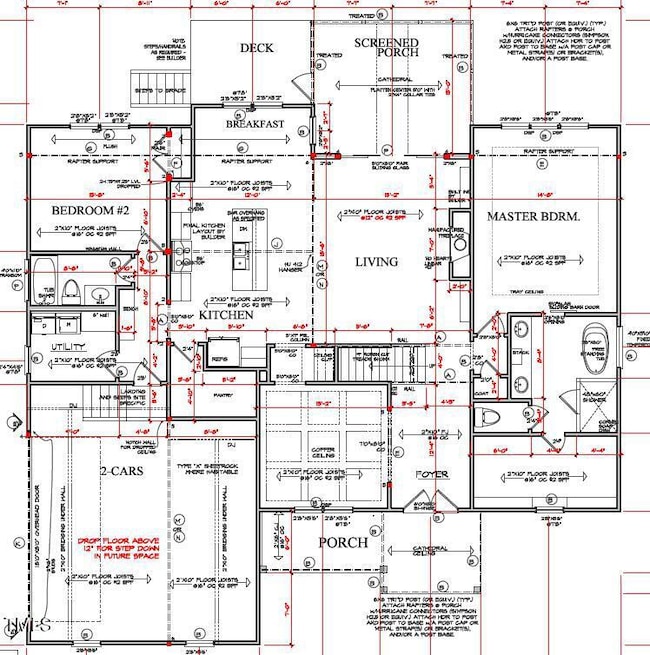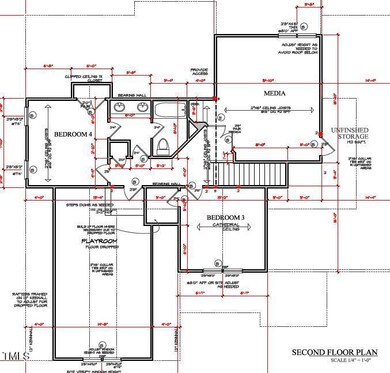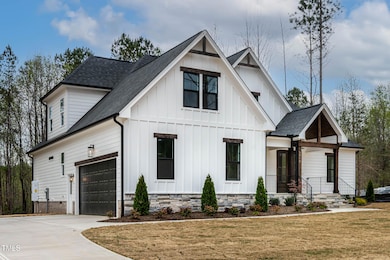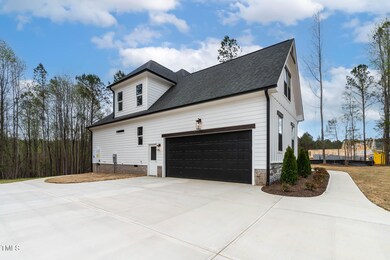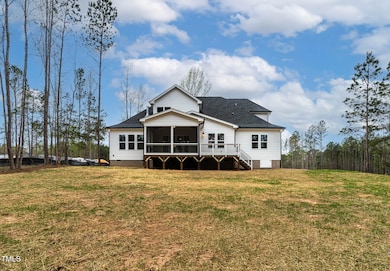
3912 Cedar Knolls Dr Youngsville, NC 27596
Estimated payment $5,686/month
Highlights
- New Construction
- Open Floorplan
- Deck
- Finished Room Over Garage
- Craftsman Architecture
- Forest View
About This Home
Builder incentive if closing by May 31, 2025. Beautiful 4 Bedroom/3 Bath in exciting new subdivision Cedar Knolls! Serenely elegant finishes throughout this thoughtfully designed floorplan. Primary suite plus guest bedroom/bath on 1st floor, open main living area features kitchen with huge island and walk-in scullery, family room with sliders and 46'' linear fireplace surrounded by built-in cabinets and floating shelves, formal dining room which could also be a great office, large laundry room with sink, cabinets, and hanging rod. The screened porch and deck overlook a generous backyard and wooded area beyond. Upstairs are two spacious bedrooms, full bath with separate double vanity area, big recreation room, bonus room, and two large walk-in unfinished rooms that would be great for storage or future expansion. Quality craftsmanship throughout by local award-winning custom builder.
Home Details
Home Type
- Single Family
Year Built
- Built in 2025 | New Construction
Lot Details
- 0.82 Acre Lot
- Landscaped
- Interior Lot
- Partially Wooded Lot
- Back Yard
HOA Fees
- $125 Monthly HOA Fees
Parking
- 2 Car Attached Garage
- Finished Room Over Garage
- Inside Entrance
- Side Facing Garage
- Garage Door Opener
Property Views
- Forest
- Neighborhood
Home Design
- Home is estimated to be completed on 3/15/25
- Craftsman Architecture
- Farmhouse Style Home
- Block Foundation
- Frame Construction
- Architectural Shingle Roof
- HardiePlank Type
- Stone Veneer
Interior Spaces
- 3,142 Sq Ft Home
- 2-Story Property
- Open Floorplan
- Built-In Features
- Crown Molding
- Tray Ceiling
- Smooth Ceilings
- Vaulted Ceiling
- Ceiling Fan
- Recessed Lighting
- Chandelier
- Insulated Windows
- Entrance Foyer
- Family Room
- Breakfast Room
- Dining Room
- Recreation Room
- Bonus Room
- Screened Porch
Kitchen
- Butlers Pantry
- Convection Oven
- Gas Cooktop
- Range Hood
- Microwave
- Plumbed For Ice Maker
- Dishwasher
- Stainless Steel Appliances
- Kitchen Island
- Quartz Countertops
Flooring
- Wood
- Carpet
- Ceramic Tile
Bedrooms and Bathrooms
- 4 Bedrooms
- Primary Bedroom on Main
- Walk-In Closet
- 3 Full Bathrooms
- Double Vanity
- Private Water Closet
- Soaking Tub
- Bathtub with Shower
- Shower Only in Primary Bathroom
- Walk-in Shower
Laundry
- Laundry Room
- Laundry on main level
- Sink Near Laundry
- Washer and Electric Dryer Hookup
Attic
- Attic Floors
- Unfinished Attic
Home Security
- Smart Thermostat
- Fire and Smoke Detector
Outdoor Features
- Deck
- Rain Gutters
Schools
- Wilton Elementary School
- Hawley Middle School
- S Granville High School
Utilities
- Central Heating and Cooling System
- Heating System Uses Natural Gas
- Heat Pump System
- Natural Gas Connected
- Private Water Source
- Well
- Tankless Water Heater
- Gas Water Heater
- Septic Tank
- Septic System
- Cable TV Available
Listing and Financial Details
- Assessor Parcel Number 183400154816
Community Details
Overview
- Association fees include ground maintenance, storm water maintenance
- Cedar Knolls Homeowners Association, Inc. Association, Phone Number (919) 741-7575
- Cedar Knolls Subdivision
Security
- Resident Manager or Management On Site
Map
Home Values in the Area
Average Home Value in this Area
Property History
| Date | Event | Price | Change | Sq Ft Price |
|---|---|---|---|---|
| 01/11/2025 01/11/25 | For Sale | $844,900 | -- | $269 / Sq Ft |
Similar Homes in Youngsville, NC
Source: Doorify MLS
MLS Number: 10070360
- 3909 Cedar Knolls Dr Unit Lot 6
- 3925 Cedar Knolls Dr
- 3904 Cedar Knolls Dr
- 3913 Cedar Knolls Dr Unit Lot 7
- 3920 Cedar Knolls Dr Unit 18
- 3908 Cedar Knolls Dr
- 3923 Cedar Knolls Dr Unit Lot 12
- 2012 Silverleaf Dr
- 1224 Red Cedar Ct Unit 33
- 1222 Red Cedar Ct
- 1226 Red Cedar Ct
- 1207 Red Cedar Ct
- 2000 Silverleaf Dr
- 3679 Rodinson Ln
- 3881 Whisperwood Ct
- 1101 Dovefield Ln
- 4011 Cashmere Ln
- 1403 Cottondale Ln
- 3803 Dr
- 80 Cullen Ct
