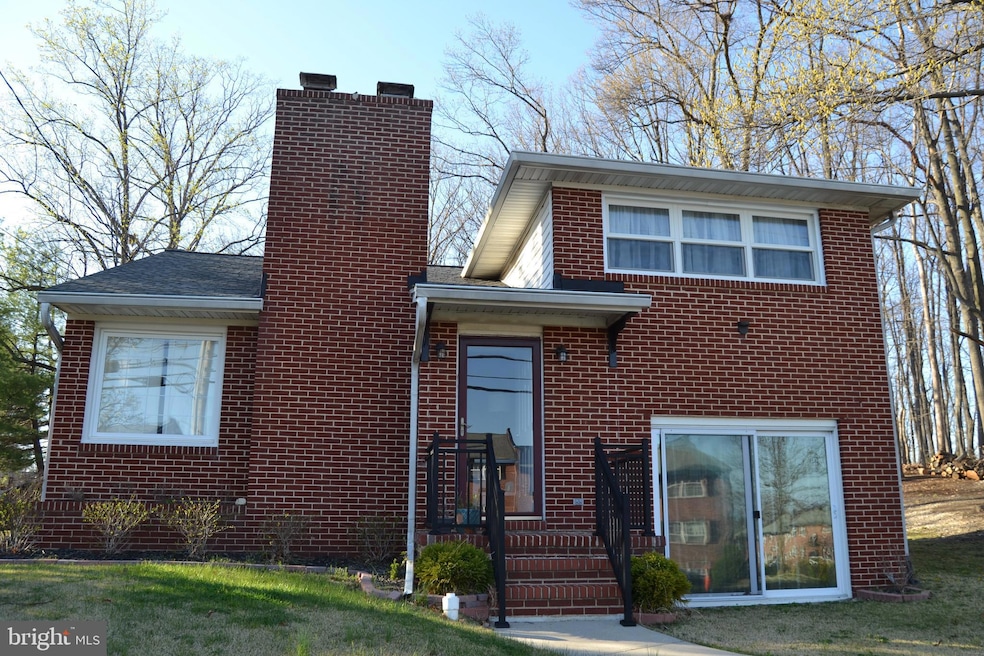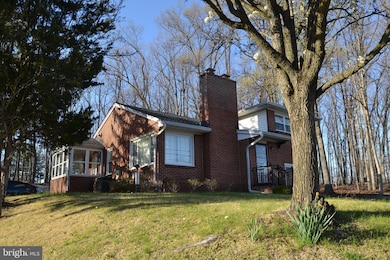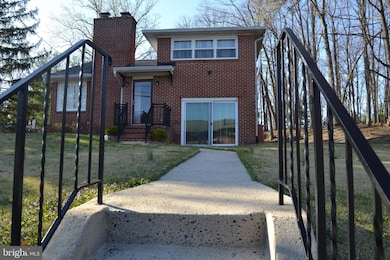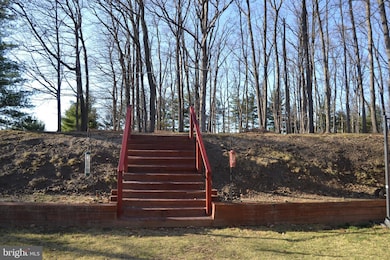
3912 E Joppa Rd Nottingham, MD 21236
Estimated payment $2,532/month
Highlights
- Wood Burning Stove
- Recreation Room
- No HOA
- Perry Hall High School Rated A-
- Wood Flooring
- Forced Air Heating and Cooling System
About This Home
Welcome, Step Inside to this Classic all Brick Home Built in 1957. It has been lovingly maintained by the current owner for over 20 years. The home features three bedrooms, two full baths, original hardwood floors, stainless steel appliances, a wood burning fireplace in the living room with a beautiful mantle, an additional wood burning buck stove in the rec/bonus room for extra heat. There is a mudroom/sunporch off the kitchen, plenty of storage spots and ample parking behind the house. The Tesla charging station conveys with the house. The back yard is an oasis with a very private setting and mature trees. Convenient location to shops, restaurants, parks and more!
PROFESSIONAL PHOTOS TO COME!
Home Details
Home Type
- Single Family
Est. Annual Taxes
- $2,791
Year Built
- Built in 1957
Lot Details
- 0.25 Acre Lot
- Property is in excellent condition
Parking
- Paved Parking
Home Design
- Split Level Home
- Brick Exterior Construction
- Poured Concrete
- Concrete Perimeter Foundation
Interior Spaces
- Property has 4 Levels
- Ceiling Fan
- Wood Burning Stove
- Wood Burning Fireplace
- Fireplace Mantel
- Combination Dining and Living Room
- Recreation Room
- Wood Flooring
Kitchen
- Electric Oven or Range
- Stove
- Built-In Microwave
- Disposal
Bedrooms and Bathrooms
Laundry
- Electric Dryer
- Washer
Basement
- Water Proofing System
- Sump Pump
Utilities
- Forced Air Heating and Cooling System
- Heating System Uses Oil
- Electric Water Heater
Community Details
- No Home Owners Association
- Perry Hall Subdivision
Listing and Financial Details
- Coming Soon on 5/5/25
- Tax Lot 7
- Assessor Parcel Number 04111114010775
Map
Home Values in the Area
Average Home Value in this Area
Tax History
| Year | Tax Paid | Tax Assessment Tax Assessment Total Assessment is a certain percentage of the fair market value that is determined by local assessors to be the total taxable value of land and additions on the property. | Land | Improvement |
|---|---|---|---|---|
| 2024 | $3,448 | $230,267 | $0 | $0 |
| 2023 | $3,342 | $209,600 | $86,700 | $122,900 |
| 2022 | $3,261 | $207,400 | $0 | $0 |
| 2021 | $3,115 | $205,200 | $0 | $0 |
| 2020 | $3,115 | $203,000 | $86,700 | $116,300 |
| 2019 | $3,099 | $201,833 | $0 | $0 |
| 2018 | $3,219 | $200,667 | $0 | $0 |
| 2017 | $3,242 | $199,500 | $0 | $0 |
| 2016 | $2,215 | $199,500 | $0 | $0 |
| 2015 | $2,215 | $199,500 | $0 | $0 |
| 2014 | $2,215 | $213,200 | $0 | $0 |
Property History
| Date | Event | Price | Change | Sq Ft Price |
|---|---|---|---|---|
| 03/01/2014 03/01/14 | Rented | $1,700 | 0.0% | -- |
| 02/22/2014 02/22/14 | Under Contract | -- | -- | -- |
| 11/01/2013 11/01/13 | For Rent | $1,700 | -- | -- |
Deed History
| Date | Type | Sale Price | Title Company |
|---|---|---|---|
| Deed | $225,000 | -- | |
| Deed | $225,000 | -- | |
| Deed | $132,000 | -- | |
| Deed | $79,900 | -- |
Mortgage History
| Date | Status | Loan Amount | Loan Type |
|---|---|---|---|
| Open | $166,750 | New Conventional | |
| Closed | $216,000 | Stand Alone Refi Refinance Of Original Loan |
Similar Homes in Nottingham, MD
Source: Bright MLS
MLS Number: MDBC2123648
APN: 11-1114010775
- 9101 Lincolnshire Ct Unit 9101
- 9105 Lincolnshire Ct Unit J
- 4120 Slater Ave
- 23 Hapsburg Ct
- 14 Hinesleigh Ct
- 9402 Hines Estates Dr
- 3731 Timahoe Cir
- 36 Romanoff Ct
- 4146 India Ave
- 4102 Chardel Rd Unit 2F
- 4102 Chardel Rd Unit 2H
- 4100 Chardel Rd Unit 3B
- 3800 Meghan Dr Unit 2
- 1 Rock Hall Ct
- 3901 Darleigh Rd Unit C
- 9749 Denrob Ct
- 9749 Red Clover Ct
- 4 Birchbrook Ct
- 3 Debenham Ct
- 9828 Magledt Rd




