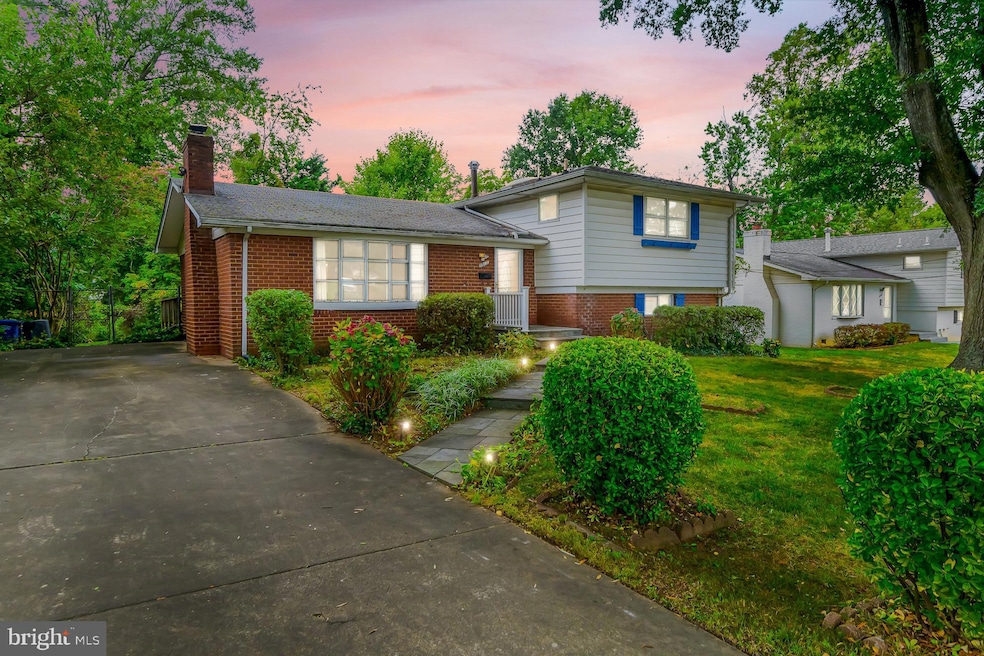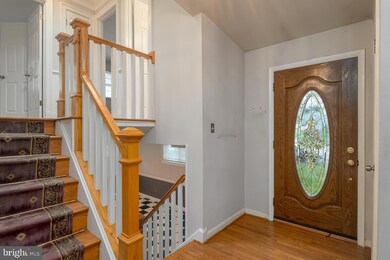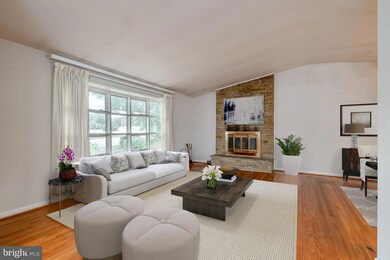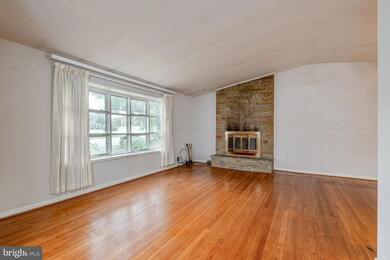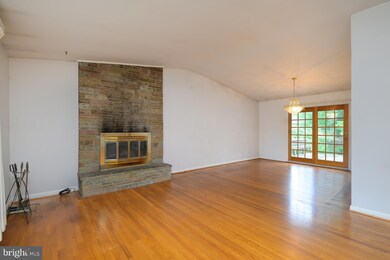
3912 Gallows Rd Annandale, VA 22003
Highlights
- Open Floorplan
- Attic
- No HOA
- Wood Flooring
- Sun or Florida Room
- 4-minute walk to Little Free Library Playground
About This Home
As of October 2024Great opportunity to make this 4-bedroom, 3-bathroom single-family home in a prime inside-the-beltway location your own! This spacious home offers a bright living room with a bay window, vaulted ceiling, hardwood floors, and a cozy wood-burning fireplace. The dining room features hardwood flooring, a vaulted ceiling, and French doors leading to the patio. The updated kitchen includes tile flooring, gas cooking, stainless steel appliances, a skylight, and a breakfast bar with pendant lighting. A sunroom with skylights, a lighted ceiling fan, and sliding glass doors open to the patio. The primary bedroom has hardwood floors, a walk-in closet, and an ensuite bathroom with a shower. Additional upstairs bedrooms feature hardwood floors and ample natural light. The lower level boasts a large family room with access to the side yard, a fourth bedroom with vaulted ceilings, and a third full bathroom. Enjoy the privacy of a beautifully landscaped for privacy, fenced backyard with a shed, and patio. Recent updates include a new HVAC system and hot water heater (2024). Conveniently located near I-495, Fairfax Hospital, Dunn Loring Metro, Mason District Park, and Mosaic District shopping and dining. Don't miss this incredible opportunity to make this home yours!
Home Details
Home Type
- Single Family
Est. Annual Taxes
- $7,992
Year Built
- Built in 1959
Lot Details
- 8,900 Sq Ft Lot
- Landscaped
- Back Yard Fenced
- Property is zoned 140
Home Design
- Split Level Home
- Brick Exterior Construction
- Slab Foundation
- Vinyl Siding
Interior Spaces
- Property has 3 Levels
- Open Floorplan
- Built-In Features
- Crown Molding
- Ceiling Fan
- Recessed Lighting
- Fireplace With Glass Doors
- Bay Window
- French Doors
- Entrance Foyer
- Family Room Off Kitchen
- Living Room
- Formal Dining Room
- Game Room
- Sun or Florida Room
- Wood Flooring
- Storm Doors
- Attic
Kitchen
- Breakfast Area or Nook
- Eat-In Kitchen
- Gas Oven or Range
- Stove
- Built-In Microwave
- Extra Refrigerator or Freezer
- Dishwasher
- Stainless Steel Appliances
- Upgraded Countertops
- Disposal
Bedrooms and Bathrooms
- En-Suite Primary Bedroom
- En-Suite Bathroom
- Walk-In Closet
- Bathtub with Shower
- Walk-in Shower
Laundry
- Laundry on lower level
- Dryer
- Washer
Finished Basement
- Basement Fills Entire Space Under The House
- Rear Basement Entry
- Natural lighting in basement
Parking
- 2 Parking Spaces
- 2 Driveway Spaces
Schools
- Mason Crest Elementary School
- Poe Middle School
- Falls Church High School
Utilities
- Forced Air Heating and Cooling System
- Heat Pump System
- Vented Exhaust Fan
- Natural Gas Water Heater
Additional Features
- Patio
- Suburban Location
Community Details
- No Home Owners Association
- Kenwood Subdivision
Listing and Financial Details
- Tax Lot 22
- Assessor Parcel Number 0603 28 0022
Map
Home Values in the Area
Average Home Value in this Area
Property History
| Date | Event | Price | Change | Sq Ft Price |
|---|---|---|---|---|
| 10/23/2024 10/23/24 | Sold | $705,000 | +0.7% | $332 / Sq Ft |
| 09/27/2024 09/27/24 | For Sale | $700,000 | -- | $330 / Sq Ft |
Tax History
| Year | Tax Paid | Tax Assessment Tax Assessment Total Assessment is a certain percentage of the fair market value that is determined by local assessors to be the total taxable value of land and additions on the property. | Land | Improvement |
|---|---|---|---|---|
| 2024 | $555 | $678,770 | $269,000 | $409,770 |
| 2023 | $490 | $668,770 | $259,000 | $409,770 |
| 2022 | $475 | $613,160 | $244,000 | $369,160 |
| 2021 | $400 | $552,260 | $204,000 | $348,260 |
| 2020 | $6,871 | $543,810 | $199,000 | $344,810 |
| 2019 | $6,521 | $513,290 | $188,000 | $325,290 |
| 2018 | $5,857 | $509,290 | $184,000 | $325,290 |
| 2017 | $6,171 | $496,290 | $171,000 | $325,290 |
| 2016 | $6,087 | $489,290 | $164,000 | $325,290 |
| 2015 | $5,788 | $481,290 | $156,000 | $325,290 |
| 2014 | $5,567 | $462,780 | $150,000 | $312,780 |
Mortgage History
| Date | Status | Loan Amount | Loan Type |
|---|---|---|---|
| Open | $687,321 | FHA |
Deed History
| Date | Type | Sale Price | Title Company |
|---|---|---|---|
| Warranty Deed | $705,000 | First American Title | |
| Gift Deed | -- | Khn Associates Pllc | |
| Deed | $77,000 | -- |
Similar Homes in Annandale, VA
Source: Bright MLS
MLS Number: VAFX2198430
APN: 0603-28-0022
- 4003 Annandale Rd
- 7238 Farr St
- 4025 Travis Pkwy
- 4029 Travis Pkwy
- 4114 Mangalore Dr Unit 302
- 7011 Murray Ln
- 4014 Justine Dr
- 7000 Murray Ct
- 3806 Ridge Rd
- 3901 Ridge Rd
- 7013 Raleigh Rd
- 3603 Annandale Rd
- 7009 Raleigh Rd
- 3619 Hummer Rd
- 7402 Rocky Creek Terrace
- 7540 Royce Ct
- 7410 Rocky Creek Terrace
- 7412 Rocky Creek Terrace
- 7530 Royce Ct
- 7301 Statecrest Dr
