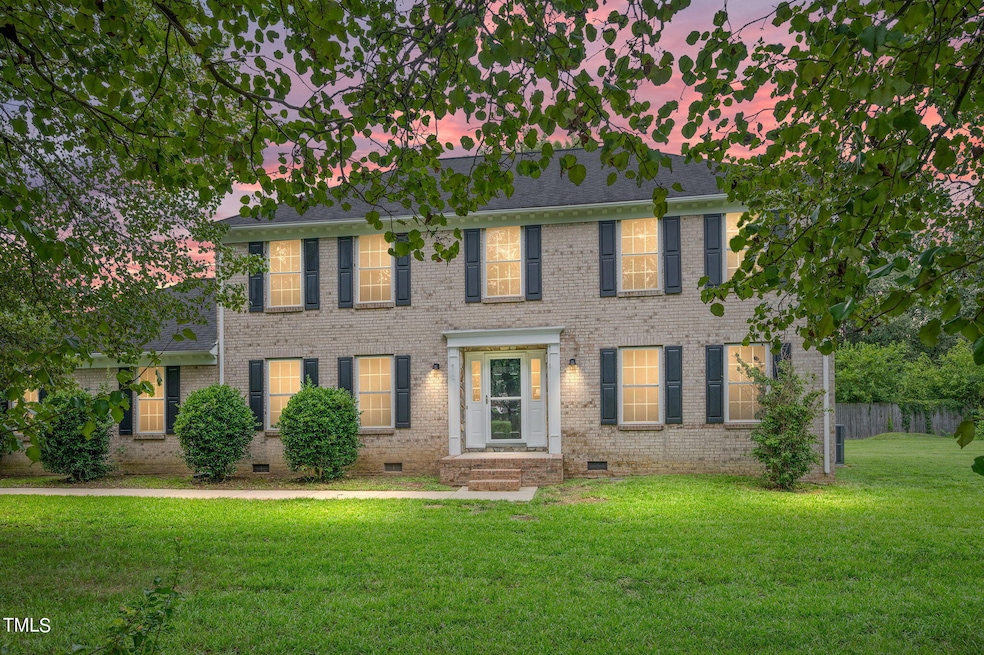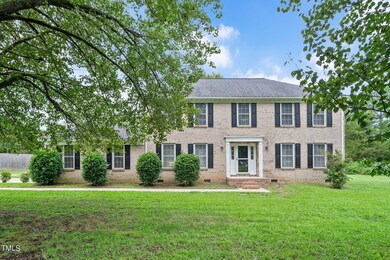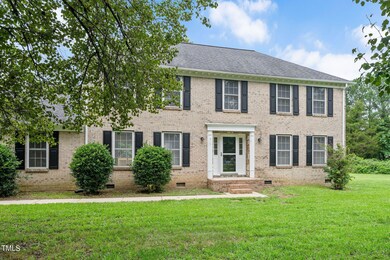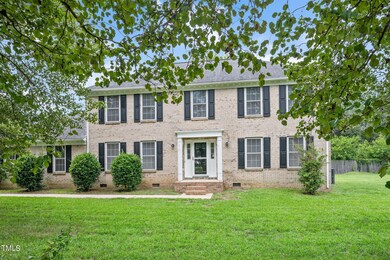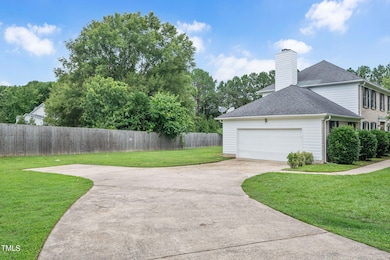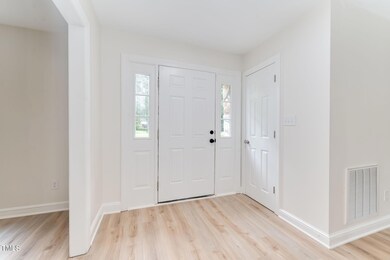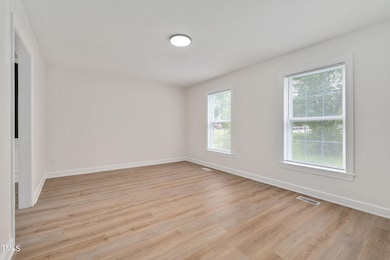
3912 Kildaire Farm Rd Apex, NC 27539
Middle Creek NeighborhoodHighlights
- 0.69 Acre Lot
- Deck
- Traditional Architecture
- Middle Creek Elementary School Rated A-
- Living Room with Fireplace
- Quartz Countertops
About This Home
As of October 2024The PERFECT house in the PERFECT location! Minutes from downtown Apex, surrounded by shops, restaurants, a daycare across the street & so much more! Freshly remodeled with style! Brand new HVAC in 2023. New kitchen, flooring, bathrooms, carpets upstairs, brand new deck, the works! Oversized bedrooms, separate office, breakfast nook, and TWO fireplaces! All brick front, side entry garage, on a .69 acre lot with no HOA in Apex! Includes Fridge & Washer/Dryer! Easy access to I-540, Knightsplay golf course up the street, too many upgrades to type...a must see today!
Home Details
Home Type
- Single Family
Est. Annual Taxes
- $3,152
Year Built
- Built in 1993
Lot Details
- 0.69 Acre Lot
- East Facing Home
- Landscaped
- Open Lot
- Corners Of The Lot Have Been Marked
- Back Yard
Parking
- 2 Car Attached Garage
- Parking Accessed On Kitchen Level
- Side Facing Garage
- Private Driveway
Home Design
- Traditional Architecture
- Brick Veneer
- Brick Foundation
- Shingle Roof
- Lead Paint Disclosure
Interior Spaces
- 2,260 Sq Ft Home
- 2-Story Property
- Smooth Ceilings
- Ceiling Fan
- Gas Log Fireplace
- Blinds
- Window Screens
- Entrance Foyer
- Family Room
- Living Room with Fireplace
- 2 Fireplaces
- Breakfast Room
- Dining Room
- Home Office
- Basement
- Crawl Space
- Pull Down Stairs to Attic
Kitchen
- Eat-In Kitchen
- Breakfast Bar
- Electric Range
- Microwave
- Dishwasher
- Stainless Steel Appliances
- Quartz Countertops
Flooring
- Carpet
- Tile
- Luxury Vinyl Tile
Bedrooms and Bathrooms
- 4 Bedrooms
- Walk-In Closet
- Walk-in Shower
Laundry
- Laundry Room
- Laundry on lower level
- Washer and Dryer
Outdoor Features
- Deck
- Patio
- Rain Gutters
- Front Porch
Schools
- Middle Creek Elementary School
- Dillard Middle School
- Apex High School
Utilities
- Central Heating and Cooling System
- Heat Pump System
- Water Heater
- Septic Tank
- Septic System
- High Speed Internet
- Phone Available
- Cable TV Available
Community Details
- No Home Owners Association
- Kildaire Estates Subdivision
Listing and Financial Details
- Assessor Parcel Number 0760072193
Map
Home Values in the Area
Average Home Value in this Area
Property History
| Date | Event | Price | Change | Sq Ft Price |
|---|---|---|---|---|
| 10/16/2024 10/16/24 | Sold | $585,000 | 0.0% | $259 / Sq Ft |
| 09/18/2024 09/18/24 | Pending | -- | -- | -- |
| 08/27/2024 08/27/24 | Price Changed | $585,000 | -2.3% | $259 / Sq Ft |
| 07/26/2024 07/26/24 | For Sale | $599,000 | +29.7% | $265 / Sq Ft |
| 01/17/2024 01/17/24 | Sold | $462,000 | -1.7% | $207 / Sq Ft |
| 12/11/2023 12/11/23 | Pending | -- | -- | -- |
| 11/07/2023 11/07/23 | Price Changed | $469,900 | -5.1% | $211 / Sq Ft |
| 07/09/2023 07/09/23 | For Sale | $495,000 | -- | $222 / Sq Ft |
Tax History
| Year | Tax Paid | Tax Assessment Tax Assessment Total Assessment is a certain percentage of the fair market value that is determined by local assessors to be the total taxable value of land and additions on the property. | Land | Improvement |
|---|---|---|---|---|
| 2024 | $3,152 | $504,424 | $135,000 | $369,424 |
| 2023 | $2,496 | $317,582 | $80,000 | $237,582 |
| 2022 | $2,314 | $317,582 | $80,000 | $237,582 |
| 2021 | $2,252 | $317,582 | $80,000 | $237,582 |
| 2020 | $2,214 | $317,582 | $80,000 | $237,582 |
| 2019 | $2,271 | $275,636 | $80,000 | $195,636 |
| 2018 | $2,088 | $275,636 | $80,000 | $195,636 |
| 2017 | $1,980 | $275,636 | $80,000 | $195,636 |
| 2016 | $0 | $275,636 | $80,000 | $195,636 |
| 2015 | -- | $279,831 | $90,000 | $189,831 |
| 2014 | $1,861 | $279,831 | $90,000 | $189,831 |
Mortgage History
| Date | Status | Loan Amount | Loan Type |
|---|---|---|---|
| Open | $555,750 | New Conventional | |
| Previous Owner | $120,000 | New Conventional | |
| Previous Owner | $159,000 | Purchase Money Mortgage | |
| Previous Owner | $206,400 | Balloon | |
| Previous Owner | $51,600 | Stand Alone Second | |
| Previous Owner | $184,000 | New Conventional | |
| Previous Owner | $185,000 | Unknown | |
| Previous Owner | $148,000 | No Value Available | |
| Previous Owner | $27,500 | Unknown | |
| Previous Owner | $140,000 | Unknown |
Deed History
| Date | Type | Sale Price | Title Company |
|---|---|---|---|
| Warranty Deed | $585,000 | None Listed On Document | |
| Warranty Deed | $462,000 | None Listed On Document | |
| Quit Claim Deed | -- | -- | |
| Warranty Deed | $200,000 | None Available | |
| Warranty Deed | $159,000 | None Available | |
| Warranty Deed | $184,000 | None Available | |
| Warranty Deed | $258,000 | None Available | |
| Warranty Deed | $185,000 | -- |
Similar Homes in the area
Source: Doorify MLS
MLS Number: 10043522
APN: 0760.01-07-2193-000
- 1002 Augustine Trail
- 108 Galsworthy St
- 3900 Inkberry Ct
- 302 Millsford Hill Place
- 229 Shillings Chase Dr
- 305 Southmoor Oaks Ct
- 2112 Bradford Mill Ct
- 8304 Rosiere Dr
- 3009 Kildaire Dairy Way
- 2908 Satori Way
- 137 Fawnwood Acres Dr
- 3409 Lily Orchard Way
- 2909 Timpani Trail
- 7557 Percussion Dr
- 7561 Percussion Dr
- 7545 Percussion Dr
- 7549 Percussion Dr
- 110 Chapelwood Way
- 8412 Pierce Olive Rd
- 7584 Percussion Dr
