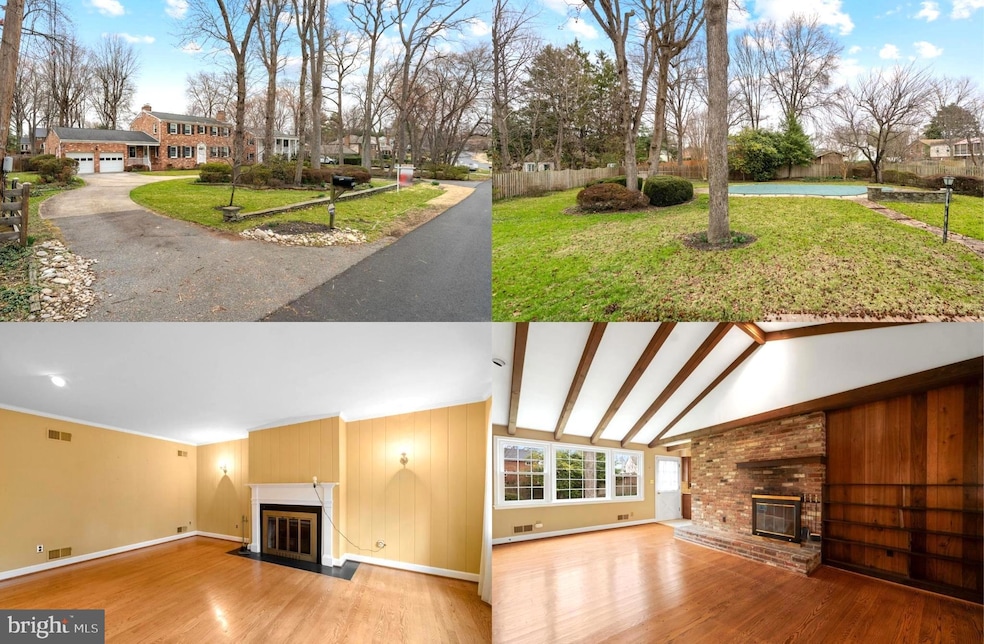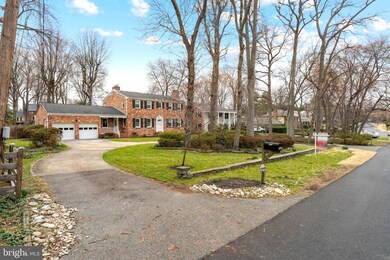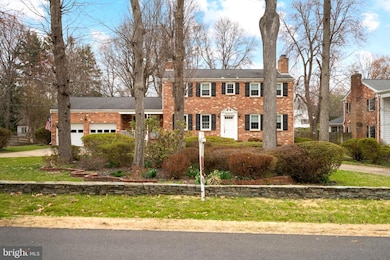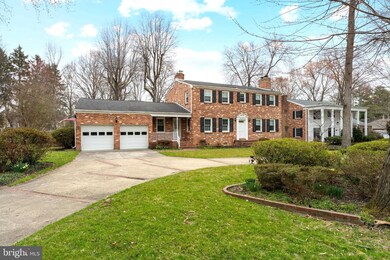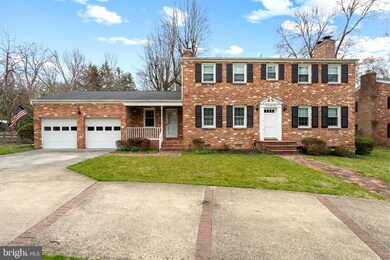
3912 Locust Ln Alexandria, VA 22310
Rose Hill NeighborhoodHighlights
- In Ground Pool
- View of Trees or Woods
- Colonial Architecture
- Clermont Elementary School Rated A
- Open Floorplan
- Private Lot
About This Home
As of April 2025*** OFFER DEADLINE - Highest & Best by NOON on Monday, 3/24 *** Nestled in the sought-after Wilton Woods neighborhood with no HOA, this 5 bedroom, 3 full bath colonial is hitting the market for the first time! Situated on a sprawling and beautiful .46-acre lot, this all brick home offers a circular driveway, a 2-car garage, brick walkways, stacked stone walls, lush landscaping with an irrigation system, and fully fenced backyard with a sparkling in-ground pool that makes for a perfect outdoor retreat. A second covered entrance off the driveway adds convenience and functionality and a walkable pool cover and pool equipment that conveys provides easy maintenance. ****** Inside, the home boasts hardwood flooring throughout, decorative moldings, cathedral ceiling, exposed beams, 3 fireplaces (two wood-burning, one gas), and an abundance of windows. Slate flooring welcomes you in the foyer and transitions to warm hardwood flooring in the formal living room featuring shiplap walls, crown molding, and an elegant fireplace and the formal dining room accented by chair rail. The spacious kitchen features gleaming granite countertops, tile backsplashes, and quality appliances including a gas cooktop, microwave and wall oven. Here, a glass paned door opens to the fenced backyard where the in-ground pool with hardscaped surround and stacked stone sitting wall is sure to provide hours of fun and relaxation. Back inside, the family room beckons with a soaring cathedral ceiling with exposed beams, built-in bookcases, and a cozy gas fireplace set in a floor to ceiling brick accent wall that invites you to relax and unwind. A mudroom/laundry/pantry room off the garage is perfect for an active lifestyle and Costco runs! A main-level bedroom and full bath provide flexibility for guests or multi-generational living. ****** Hardwoods continue upstairs and into the gracious primary bedroom boasting a romantic woodburning fireplace and dual reach-in closets. Three additional bright and cheerful bedrooms and two well-appointed full baths complete out the upper level. The lower level recreation room with a built-in bar area is perfect for games and media and sure to be a popular destination. ****** Recent updates include a new indoor HVAC unit (2024), outdoor HVAC (2019), and a water heater (2012), ensuring comfort and efficiency. ****** Located just minutes from major commuter routes including I-495, Telegraph Rd, and Route 1, this home offers easy access to the Van Dorn and Huntington Metro stations, making travel to DC, Old Town Alexandria, and National Landing a breeze. Nearby shopping, dining, and entertainment options abound, with Kingstowne, Springfield Town Center, and Old Town Alexandria just a short drive away. Don’t miss this rare opportunity to own a home in one of Alexandria’s most desirable neighborhoods!
Home Details
Home Type
- Single Family
Est. Annual Taxes
- $12,276
Year Built
- Built in 1965
Lot Details
- 0.46 Acre Lot
- Stone Retaining Walls
- Landscaped
- Extensive Hardscape
- Private Lot
- Level Lot
- Partially Wooded Lot
- Backs to Trees or Woods
- Back Yard Fenced, Front and Side Yard
- Property is zoned 120
Parking
- 2 Car Attached Garage
- Front Facing Garage
- Garage Door Opener
- Circular Driveway
- Brick Driveway
Property Views
- Woods
- Garden
Home Design
- Colonial Architecture
- Brick Exterior Construction
- Permanent Foundation
- Architectural Shingle Roof
Interior Spaces
- Property has 3 Levels
- Open Floorplan
- Built-In Features
- Bar
- Chair Railings
- Crown Molding
- Beamed Ceilings
- Cathedral Ceiling
- Recessed Lighting
- 3 Fireplaces
- Wood Burning Fireplace
- Fireplace With Glass Doors
- Fireplace Mantel
- Brick Fireplace
- Gas Fireplace
- Insulated Windows
- Double Hung Windows
- Six Panel Doors
- Entrance Foyer
- Family Room Off Kitchen
- Living Room
- Formal Dining Room
- Recreation Room
- Attic
Kitchen
- Breakfast Area or Nook
- Eat-In Kitchen
- Built-In Oven
- Cooktop
- Built-In Microwave
- Ice Maker
- Dishwasher
- Upgraded Countertops
- Disposal
Flooring
- Solid Hardwood
- Slate Flooring
- Ceramic Tile
Bedrooms and Bathrooms
- En-Suite Primary Bedroom
- Bathtub with Shower
- Walk-in Shower
Laundry
- Laundry Room
- Laundry on main level
- Dryer
- Washer
Finished Basement
- Walk-Out Basement
- Connecting Stairway
Home Security
- Intercom
- Storm Doors
Outdoor Features
- In Ground Pool
- Patio
- Exterior Lighting
- Porch
Schools
- Clermont Elementary School
- Twain Middle School
- Edison High School
Utilities
- Forced Air Heating and Cooling System
- Humidifier
- Vented Exhaust Fan
- Natural Gas Water Heater
Community Details
- No Home Owners Association
- Wilton Woods Subdivision, Spacious Home! Floorplan
Listing and Financial Details
- Tax Lot 8
- Assessor Parcel Number 0824 02 0008
Map
Home Values in the Area
Average Home Value in this Area
Property History
| Date | Event | Price | Change | Sq Ft Price |
|---|---|---|---|---|
| 04/04/2025 04/04/25 | Sold | $1,050,000 | +5.0% | $292 / Sq Ft |
| 03/21/2025 03/21/25 | Pending | -- | -- | -- |
| 03/17/2025 03/17/25 | For Sale | $999,900 | -- | $278 / Sq Ft |
Tax History
| Year | Tax Paid | Tax Assessment Tax Assessment Total Assessment is a certain percentage of the fair market value that is determined by local assessors to be the total taxable value of land and additions on the property. | Land | Improvement |
|---|---|---|---|---|
| 2024 | $11,795 | $970,210 | $395,000 | $575,210 |
| 2023 | $10,520 | $888,760 | $375,000 | $513,760 |
| 2022 | $9,923 | $826,210 | $355,000 | $471,210 |
| 2021 | $9,018 | $734,360 | $300,000 | $434,360 |
| 2020 | $8,614 | $696,590 | $290,000 | $406,590 |
| 2019 | $9,101 | $736,490 | $292,000 | $444,490 |
| 2018 | $8,146 | $708,390 | $281,000 | $427,390 |
| 2017 | $8,332 | $687,940 | $273,000 | $414,940 |
| 2016 | $8,082 | $667,850 | $265,000 | $402,850 |
| 2015 | $7,798 | $667,850 | $265,000 | $402,850 |
| 2014 | $7,438 | $637,040 | $250,000 | $387,040 |
Mortgage History
| Date | Status | Loan Amount | Loan Type |
|---|---|---|---|
| Open | $525,000 | New Conventional | |
| Closed | $525,000 | New Conventional |
Deed History
| Date | Type | Sale Price | Title Company |
|---|---|---|---|
| Warranty Deed | $1,050,000 | First American Title | |
| Warranty Deed | $1,050,000 | First American Title |
Similar Homes in Alexandria, VA
Source: Bright MLS
MLS Number: VAFX2226450
APN: 0824-02-0008
- 4019 Pine Brook Rd
- 3899 Locust Ln
- 5911 Chevell Ct
- 5712 Glenmullen Place
- 3509 Franconia Rd
- 4323 Gypsy Ct
- 4500 Hadrian Ct
- 5810 Queens Gate Ct
- 4506 Dartmoor Ln
- 5722 Tremont Dr
- 3317 Sharon Chapel Rd
- 3519 Oakwood Ln
- 5529 Janelle St
- 4333 Upland Dr
- 6211 Paulonia Rd
- 6107 Holly Tree Dr
- 5920 Wilton Hill Terrace
- 5532 Halwis St
- 5595 Governors Pond Cir
- 3404 Elmwood Dr
