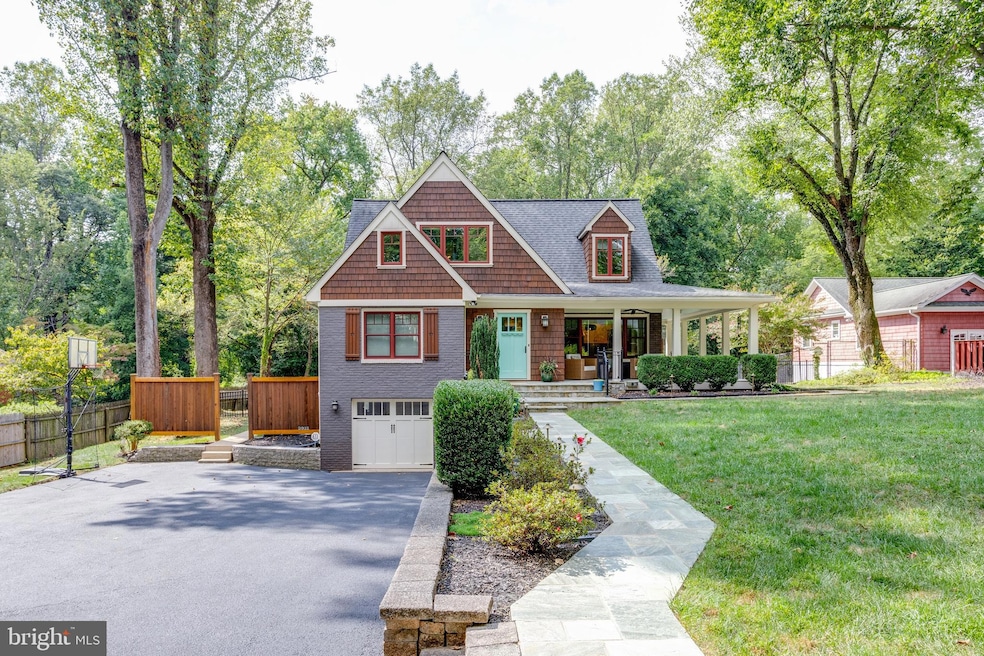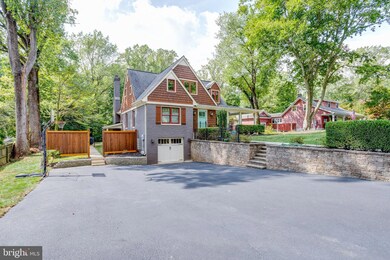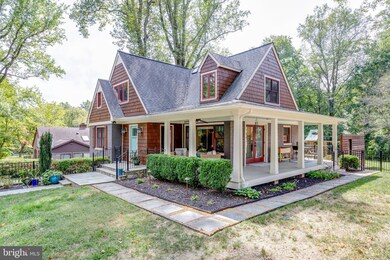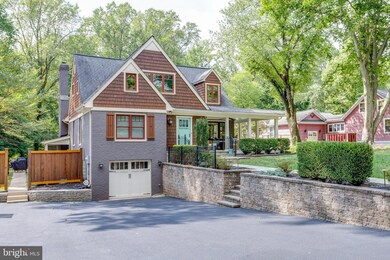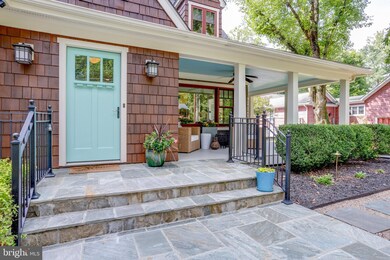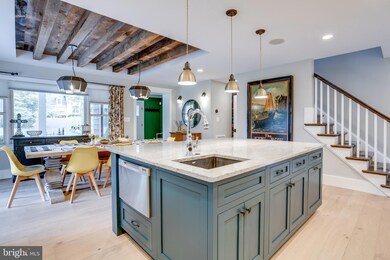
3912 Millcreek Dr Annandale, VA 22003
Highlights
- Eat-In Gourmet Kitchen
- Cape Cod Architecture
- Wood Flooring
- Open Floorplan
- Wood Burning Stove
- Main Floor Bedroom
About This Home
As of October 2024This unique home boasts tons of character and show stopping curb appeal, lives big, and sits on a serene and well-maintained half-acre lot offering both privacy and a sense of community. Conveniently located near Mosaic District, Tyson’s Corner, and downtown Fairfax, the home is meticulously maintained and tastefully updated. At the entry, an inviting open and bright floor plan greets you and guides you into the modern gourmet kitchen and eat in dining room. Just adjacent is the spectacular living room with a massive wood burning fireplace, coffered ceiling, custom wainscoting, and large casement windows. Accessible from the living room, the outdoor patio is framed with a Brazilian mahogany Batu privacy wall. This home offers convenient main level living with a powder room just off the kitchen and living room, and a first-floor owner’s bedroom suite with two walk-in closets. The spacious bathroom includes heated tile floors, oversized shower, and flanking his and her vanities. Venture upstairs to the three roomy bedrooms, newly renovated two full bathrooms and conveniently located laundry area with linen closet. The updated basement includes new carpeting, family storage cubbies, one full bedroom, full bathroom, and a versatile recreation space, with dry bar. Additional features include a flex gym/workshop, large driveway for ample parking, and a fenced backyard. Don't miss this opportunity to own this truly special home!
Last Agent to Sell the Property
Jay D'Alessandro Debbie Dogrul Associates
eXp Realty LLC License #0225048937

Home Details
Home Type
- Single Family
Est. Annual Taxes
- $10,879
Year Built
- Built in 1949
Lot Details
- 0.51 Acre Lot
- Stone Retaining Walls
- Property is zoned 120
Parking
- 1 Car Attached Garage
- 6 Driveway Spaces
- Front Facing Garage
- Garage Door Opener
Home Design
- Cape Cod Architecture
- Brick Exterior Construction
Interior Spaces
- Property has 3 Levels
- Open Floorplan
- Wet Bar
- Bar
- Crown Molding
- Wainscoting
- Beamed Ceilings
- Ceiling Fan
- Skylights
- Recessed Lighting
- 1 Fireplace
- Wood Burning Stove
- Insulated Windows
- Window Treatments
- Wood Frame Window
- Casement Windows
- Window Screens
- Insulated Doors
- Entrance Foyer
- Family Room Off Kitchen
- Living Room
- Combination Kitchen and Dining Room
- Den
- Storage Room
- Attic Fan
Kitchen
- Eat-In Gourmet Kitchen
- Double Self-Cleaning Oven
- Gas Oven or Range
- Six Burner Stove
- Built-In Range
- Range Hood
- Built-In Microwave
- ENERGY STAR Qualified Freezer
- ENERGY STAR Qualified Refrigerator
- Ice Maker
- ENERGY STAR Qualified Dishwasher
- Stainless Steel Appliances
- Kitchen Island
- Upgraded Countertops
- Disposal
Flooring
- Wood
- Carpet
Bedrooms and Bathrooms
- En-Suite Primary Bedroom
- En-Suite Bathroom
- Walk-In Closet
Laundry
- Laundry on upper level
- Electric Front Loading Dryer
- ENERGY STAR Qualified Washer
Home Security
- Home Security System
- Carbon Monoxide Detectors
- Fire and Smoke Detector
- Flood Lights
Accessible Home Design
- Halls are 36 inches wide or more
- Lowered Light Switches
- Garage doors are at least 85 inches wide
- Doors swing in
- Doors are 32 inches wide or more
- More Than Two Accessible Exits
- Level Entry For Accessibility
Eco-Friendly Details
- Energy-Efficient Windows with Low Emissivity
Outdoor Features
- Patio
- Exterior Lighting
- Outdoor Storage
- Playground
- Play Equipment
- Wrap Around Porch
Schools
- Camelot Elementary School
- Jackson Middle School
- Falls Church High School
Utilities
- 90% Forced Air Heating and Cooling System
- Air Filtration System
- Humidifier
- Heating System Powered By Leased Propane
- Vented Exhaust Fan
- Underground Utilities
- 200+ Amp Service
- 120/240V
- Tankless Water Heater
- Propane Water Heater
- Phone Connected
- Cable TV Available
Listing and Financial Details
- Tax Lot 17
- Assessor Parcel Number 0594 02 0017
Community Details
Overview
- No Home Owners Association
- Mill Creek Park Subdivision
Recreation
- Community Pool
Map
Home Values in the Area
Average Home Value in this Area
Property History
| Date | Event | Price | Change | Sq Ft Price |
|---|---|---|---|---|
| 10/18/2024 10/18/24 | Sold | $1,211,000 | +2.6% | $451 / Sq Ft |
| 09/24/2024 09/24/24 | Pending | -- | -- | -- |
| 09/17/2024 09/17/24 | Price Changed | $1,180,000 | +9.3% | $440 / Sq Ft |
| 09/17/2024 09/17/24 | For Sale | $1,080,000 | +134.8% | $402 / Sq Ft |
| 02/13/2012 02/13/12 | Sold | $460,000 | 0.0% | $200 / Sq Ft |
| 10/06/2011 10/06/11 | Pending | -- | -- | -- |
| 09/29/2011 09/29/11 | For Sale | $460,000 | -- | $200 / Sq Ft |
Tax History
| Year | Tax Paid | Tax Assessment Tax Assessment Total Assessment is a certain percentage of the fair market value that is determined by local assessors to be the total taxable value of land and additions on the property. | Land | Improvement |
|---|---|---|---|---|
| 2024 | $10,879 | $939,060 | $401,000 | $538,060 |
| 2023 | $10,597 | $939,060 | $401,000 | $538,060 |
| 2022 | $9,501 | $830,880 | $371,000 | $459,880 |
| 2021 | $9,491 | $808,740 | $356,000 | $452,740 |
| 2020 | $8,866 | $749,120 | $326,000 | $423,120 |
| 2019 | $8,629 | $729,120 | $306,000 | $423,120 |
| 2018 | $8,270 | $719,120 | $296,000 | $423,120 |
| 2017 | $8,128 | $700,120 | $277,000 | $423,120 |
| 2016 | $8,051 | $694,910 | $277,000 | $417,910 |
| 2015 | $7,755 | $694,910 | $277,000 | $417,910 |
| 2014 | $6,569 | $589,960 | $266,000 | $323,960 |
Mortgage History
| Date | Status | Loan Amount | Loan Type |
|---|---|---|---|
| Previous Owner | $482,460 | New Conventional | |
| Previous Owner | $85,000 | Future Advance Clause Open End Mortgage | |
| Previous Owner | $50,000 | Credit Line Revolving | |
| Previous Owner | $552,000 | Stand Alone Refi Refinance Of Original Loan | |
| Previous Owner | $44,700 | Credit Line Revolving | |
| Previous Owner | $596,414 | FHA | |
| Previous Owner | $270,000 | No Value Available |
Deed History
| Date | Type | Sale Price | Title Company |
|---|---|---|---|
| Bargain Sale Deed | $1,211,000 | Republic Title | |
| Warranty Deed | $460,000 | -- | |
| Deed | $337,500 | -- |
Similar Homes in the area
Source: Bright MLS
MLS Number: VAFX2201708
APN: 0594-02-0017
- 3900 Millcreek Dr
- 3814 Hillcrest Ln
- 4101 High Point Ct
- 8224 Kay Ct
- 3735 Camelot Dr
- 3808 Winterset Dr
- 3611 Launcelot Way
- 3819 Poe Ct
- 7812 Butterfield Ln
- 3805 Shelley Ln
- 4231 Holborn Ave
- 8202 Mockingbird Dr
- 8014 Garlot Dr
- 8317 Robey Ave
- 4018 Estabrook Dr
- 4379 Americana Dr Unit 201
- 4325 Americana Dr Unit 201
- 4325 Americana Dr Unit 102
- 7730 Little River Turnpike
- 3436 Holly Rd
