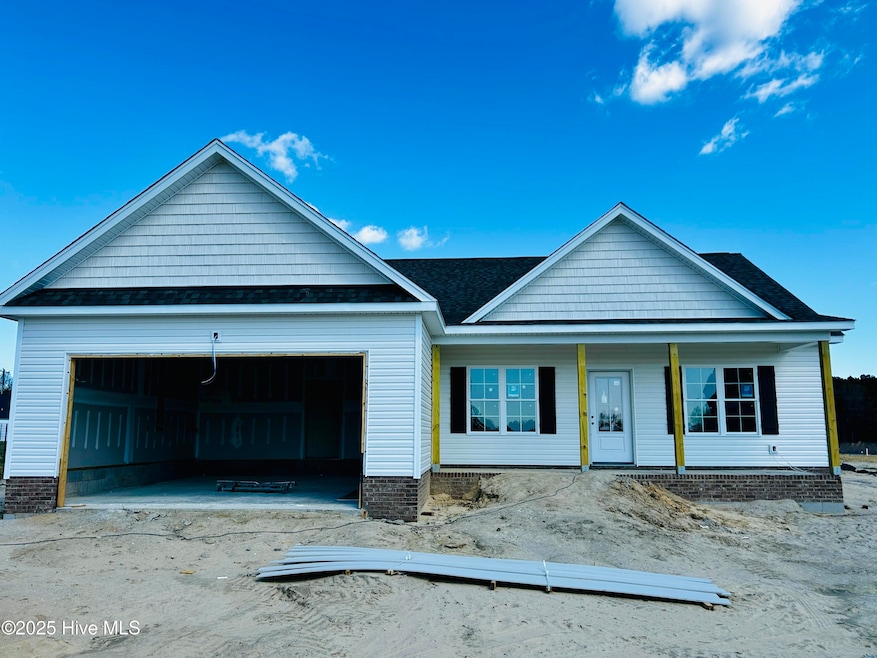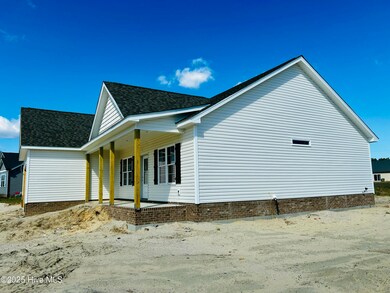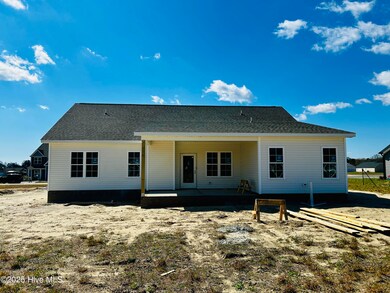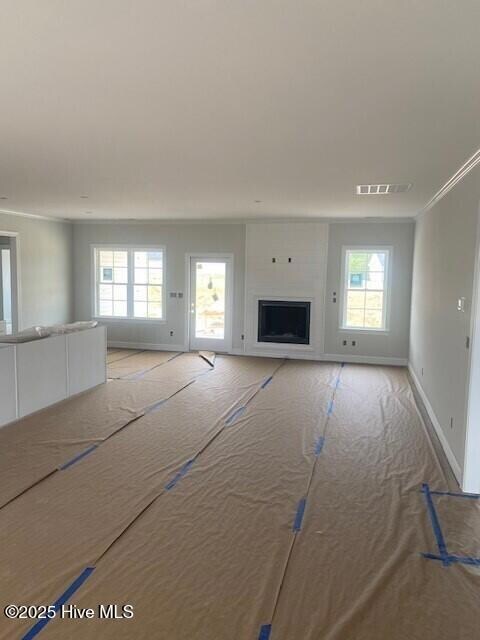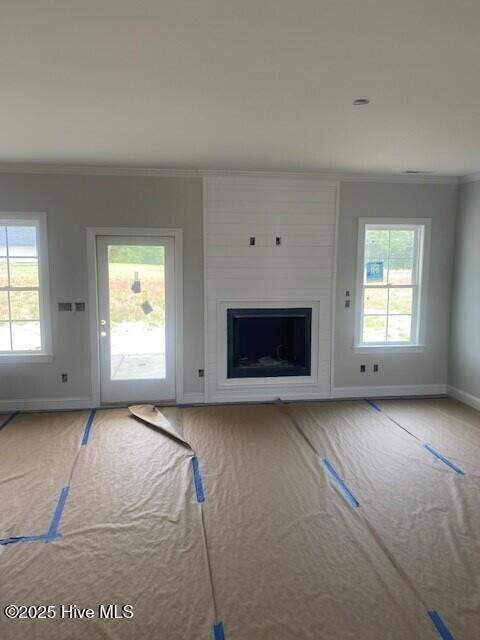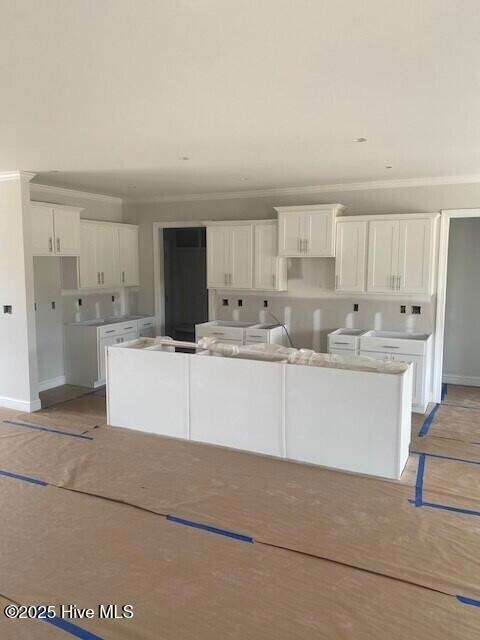
3912 Origin Dr Bailey, NC 27807
Estimated payment $1,997/month
Highlights
- Covered patio or porch
- Tray Ceiling
- Laundry Room
- Breakfast Area or Nook
- Walk-In Closet
- Kitchen Island
About This Home
Welcome to this beautiful 3BR/2BA new construction home with spacious open concept layout, all on one-level with two-car garage. The Greyson floor plan features a large family room with gas log fireplace that opens to the Kitchen/Dining area and Breakfast nook that overlooks your backyard. The Kitchen features a large island, granite countertops, tile backsplash, stainless steel appliances and pantry. The Primary suite has trey ceiling and a spacious walk-in closet. Primary bath with ceramic tile walk-in shower, double-vanity sink with granite countertops. Hall bath has fiberglass tub/shower combination & single-sink vanity with granite countertop. 9' ceilings throughout the home. Luxury vinyl flooring in family, kitchen/dining area, laundry and baths. Carpeted bedrooms. Energy saving single hung windows. This home is on county water and on-site septic. Estimated completion 5/26/25. Easy commute to Zebulon and Wilson for shopping and dining conveniences. Schedule your showing today!
Home Details
Home Type
- Single Family
Est. Annual Taxes
- $421
Year Built
- Built in 2025
Lot Details
- 0.59 Acre Lot
- Lot Dimensions are 102 x 225 x 147 x 208
- Open Lot
- Property is zoned RA-20
HOA Fees
- $10 Monthly HOA Fees
Home Design
- Brick Foundation
- Raised Foundation
- Slab Foundation
- Wood Frame Construction
- Architectural Shingle Roof
- Vinyl Siding
- Stick Built Home
Interior Spaces
- 1,723 Sq Ft Home
- 1-Story Property
- Tray Ceiling
- Ceiling height of 9 feet or more
- Ceiling Fan
- Gas Log Fireplace
- Family Room
- Combination Dining and Living Room
- Attic Access Panel
- Fire and Smoke Detector
Kitchen
- Breakfast Area or Nook
- Stove
- Built-In Microwave
- Dishwasher
- Kitchen Island
Flooring
- Carpet
- Luxury Vinyl Plank Tile
Bedrooms and Bathrooms
- 3 Bedrooms
- Walk-In Closet
- 2 Full Bathrooms
Laundry
- Laundry Room
- Washer and Dryer Hookup
Parking
- 2 Car Attached Garage
- Front Facing Garage
- Garage Door Opener
- Driveway
Schools
- Bailey Elementary School
- Southern Nash Middle School
- Southern Nash High School
Utilities
- Central Air
- Heat Pump System
- Electric Water Heater
- On Site Septic
- Septic Tank
Additional Features
- ENERGY STAR/CFL/LED Lights
- Covered patio or porch
Community Details
- Whitley Crossing Homeowners Association, Inc Association, Phone Number (919) 610-6873
- Whitley Crossing Subdivision
- Maintained Community
Listing and Financial Details
- Tax Lot 31
- Assessor Parcel Number 277500439230
Map
Home Values in the Area
Average Home Value in this Area
Tax History
| Year | Tax Paid | Tax Assessment Tax Assessment Total Assessment is a certain percentage of the fair market value that is determined by local assessors to be the total taxable value of land and additions on the property. | Land | Improvement |
|---|---|---|---|---|
| 2024 | $421 | $40,170 | $40,170 | $0 |
| 2023 | $297 | $40,170 | $0 | $0 |
Property History
| Date | Event | Price | Change | Sq Ft Price |
|---|---|---|---|---|
| 03/28/2025 03/28/25 | For Sale | $349,900 | -- | $203 / Sq Ft |
Similar Homes in Bailey, NC
Source: Hive MLS
MLS Number: 100497467
APN: 2775-00-43-9230
- 3912 Origin Dr
- 9131 Whitley Rd
- 9200 Ava Dr
- 9120 Ava Dr
- 9061 Ava Dr
- 3815 Origin Dr
- 9141 Ava Dr
- 9365 Byron Ct Unit Lot 168
- 9200 Byron Ct Unit Lot 202
- 9216 Byron Ct Unit Lot 213
- 4324 Coolwater Dr Unit Lot 25
- 4285 Coolwater Dr Unit Lot 29
- 4200 Coolwater Dr Unit Lot 19
- 4230 Coolwater Dr Unit Lot 20
- 4221 Coolwater Dr Unit Lot 32
- 4243 Coolwater Dr Unit Lot 31
- 8450 Shallow Creek Trail Unit Lot 205
