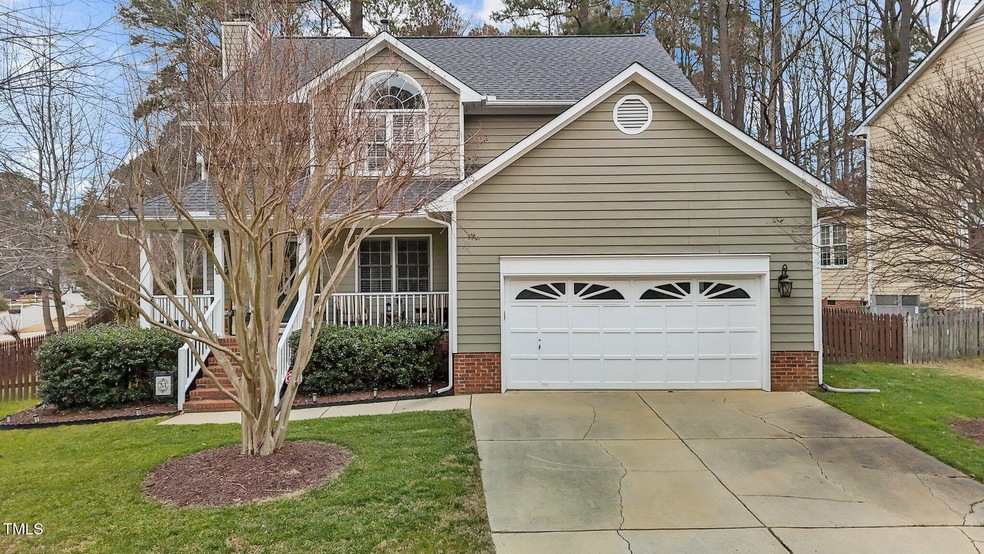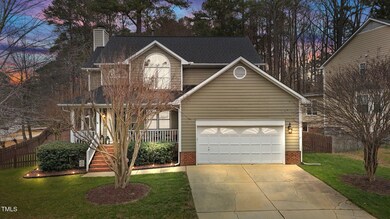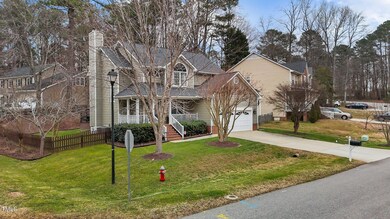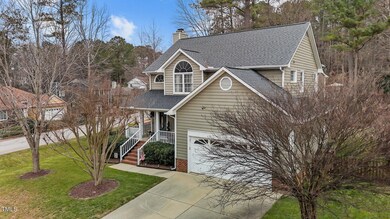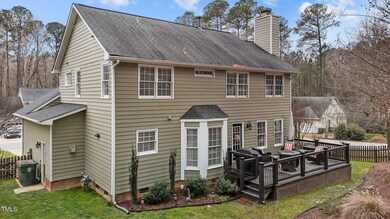
3912 Perney Ct Apex, NC 27539
Middle Creek NeighborhoodHighlights
- In Ground Pool
- Open Floorplan
- Deck
- Middle Creek Elementary School Rated A-
- Clubhouse
- Traditional Architecture
About This Home
As of March 2025Enjoy this BEAUTIFULLY Remodeled Home that is right in the heart of the Southern Apex corridor! Get to the new 540 on-ramp, Harris Teeter & Publix in 5 minutes! The interior is LOADED with upgrades that include Luxury Plank Vinyl Flooring throughout, a BRIGHT & GORGEOUS KITCHEN with Custom Cabinets, Granite, Subway Tile Splash and Gas Stove! New Paint & Fixtures throughout! Incredible MASTER BATH remodel with Walk-In Shower! Great outdoor space with a Private Backyard, New Decking and a Front Porch! Gutter Guards! Corner Lot! Community Pool! Don't miss this Gem!
Home Details
Home Type
- Single Family
Est. Annual Taxes
- $3,596
Year Built
- Built in 1993 | Remodeled
Lot Details
- 8,276 Sq Ft Lot
- Corner Lot
HOA Fees
- $58 Monthly HOA Fees
Parking
- 2 Car Attached Garage
- 2 Open Parking Spaces
Home Design
- Traditional Architecture
- Shingle Roof
- Masonite
Interior Spaces
- 1,886 Sq Ft Home
- 2-Story Property
- Open Floorplan
- Smooth Ceilings
- Ceiling Fan
- Living Room
- Breakfast Room
- Dining Room
- Utility Room
- Laundry Room
Kitchen
- Eat-In Kitchen
- Oven
- Gas Cooktop
- Microwave
- Dishwasher
- Kitchen Island
- Granite Countertops
- Disposal
Flooring
- Ceramic Tile
- Luxury Vinyl Tile
Bedrooms and Bathrooms
- 4 Bedrooms
- Double Vanity
- Walk-in Shower
Outdoor Features
- In Ground Pool
- Deck
- Front Porch
Schools
- Middle Creek Elementary School
- Dillard Middle School
- Apex High School
Utilities
- Forced Air Heating and Cooling System
- Heating System Uses Natural Gas
Listing and Financial Details
- Assessor Parcel Number 0750940268
Community Details
Overview
- Association fees include ground maintenance
- Holly Brook HOA, Phone Number (704) 565-5009
- Holly Brook Subdivision
Amenities
- Clubhouse
Recreation
- Community Pool
Map
Home Values in the Area
Average Home Value in this Area
Property History
| Date | Event | Price | Change | Sq Ft Price |
|---|---|---|---|---|
| 03/06/2025 03/06/25 | Sold | $555,000 | -2.6% | $294 / Sq Ft |
| 01/28/2025 01/28/25 | Pending | -- | -- | -- |
| 01/16/2025 01/16/25 | For Sale | $570,000 | -- | $302 / Sq Ft |
Tax History
| Year | Tax Paid | Tax Assessment Tax Assessment Total Assessment is a certain percentage of the fair market value that is determined by local assessors to be the total taxable value of land and additions on the property. | Land | Improvement |
|---|---|---|---|---|
| 2024 | $3,597 | $426,553 | $120,000 | $306,553 |
| 2023 | $2,989 | $296,289 | $70,000 | $226,289 |
| 2022 | $2,878 | $296,289 | $70,000 | $226,289 |
| 2021 | $2,820 | $296,289 | $70,000 | $226,289 |
| 2020 | $2,835 | $296,289 | $70,000 | $226,289 |
| 2019 | $2,618 | $242,620 | $70,000 | $172,620 |
| 2018 | $2,457 | $242,620 | $70,000 | $172,620 |
| 2017 | $2,361 | $242,620 | $70,000 | $172,620 |
| 2016 | $2,326 | $242,620 | $70,000 | $172,620 |
| 2015 | $2,211 | $222,584 | $58,000 | $164,584 |
| 2014 | -- | $222,584 | $58,000 | $164,584 |
Mortgage History
| Date | Status | Loan Amount | Loan Type |
|---|---|---|---|
| Open | $420,000 | New Conventional | |
| Closed | $420,000 | New Conventional | |
| Previous Owner | $299,250 | New Conventional | |
| Previous Owner | $100,000 | Credit Line Revolving | |
| Previous Owner | $155,846 | FHA | |
| Previous Owner | $213,925 | VA | |
| Previous Owner | $220,644 | VA | |
| Previous Owner | $164,000 | Fannie Mae Freddie Mac | |
| Previous Owner | $35,500 | Credit Line Revolving | |
| Previous Owner | $20,000 | Unknown | |
| Previous Owner | $12,000 | Credit Line Revolving | |
| Previous Owner | $161,405 | Unknown | |
| Previous Owner | $161,405 | Unknown | |
| Previous Owner | $161,405 | No Value Available |
Deed History
| Date | Type | Sale Price | Title Company |
|---|---|---|---|
| Warranty Deed | $555,000 | None Listed On Document | |
| Warranty Deed | $555,000 | None Listed On Document | |
| Warranty Deed | $315,000 | None Available | |
| Special Warranty Deed | -- | None Available | |
| Trustee Deed | $185,955 | None Available | |
| Warranty Deed | $216,000 | Nationwide | |
| Warranty Deed | $170,000 | -- |
Similar Homes in the area
Source: Doorify MLS
MLS Number: 10071053
APN: 0750.04-94-0268-000
- 3900 Inkberry Ct
- 4041 Brook Cross Dr
- 116 Palermo Ct
- 7589 Percussion Dr
- 7588 Percussion Dr
- 4224 Sancroft Dr
- 108 Galsworthy St
- 3412 Ashmill Ct
- 1002 Augustine Trail
- 305 Southmoor Oaks Ct
- 2112 Bradford Mill Ct
- 2908 Satori Way
- 104 Red Bark Ct
- 229 Shillings Chase Dr
- 5408 Colonial Oaks Dr
- 3009 Kildaire Dairy Way
- 401 River Falls Dr
- 8304 Rosiere Dr
- 2909 Timpani Trail
- 103 Ransomwood Dr
