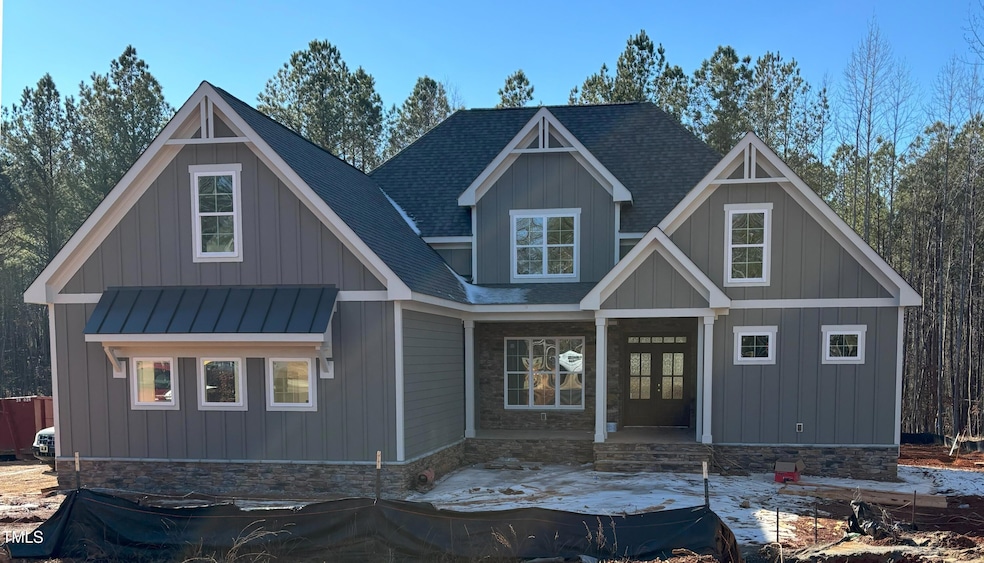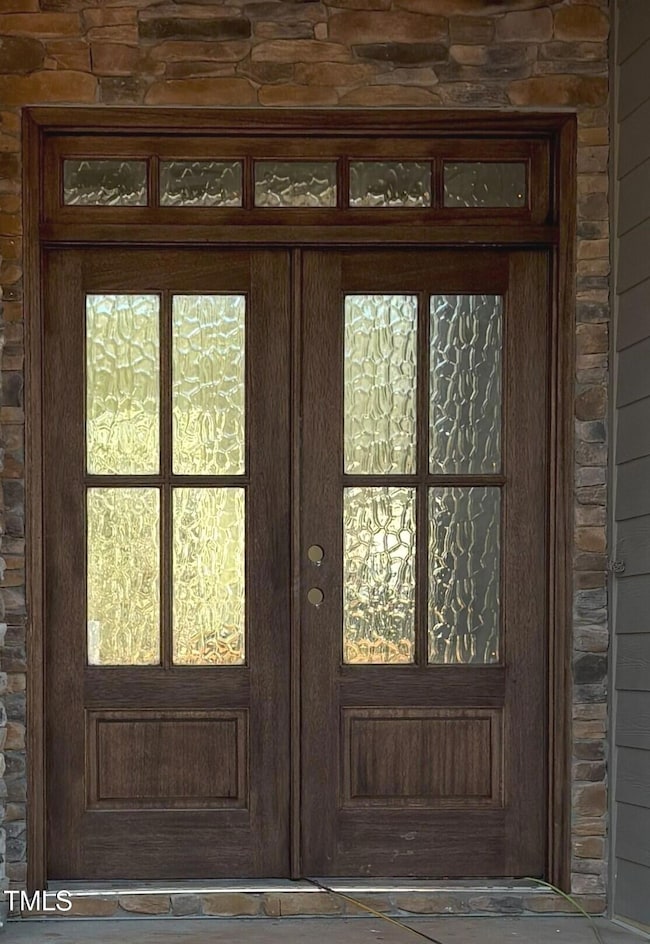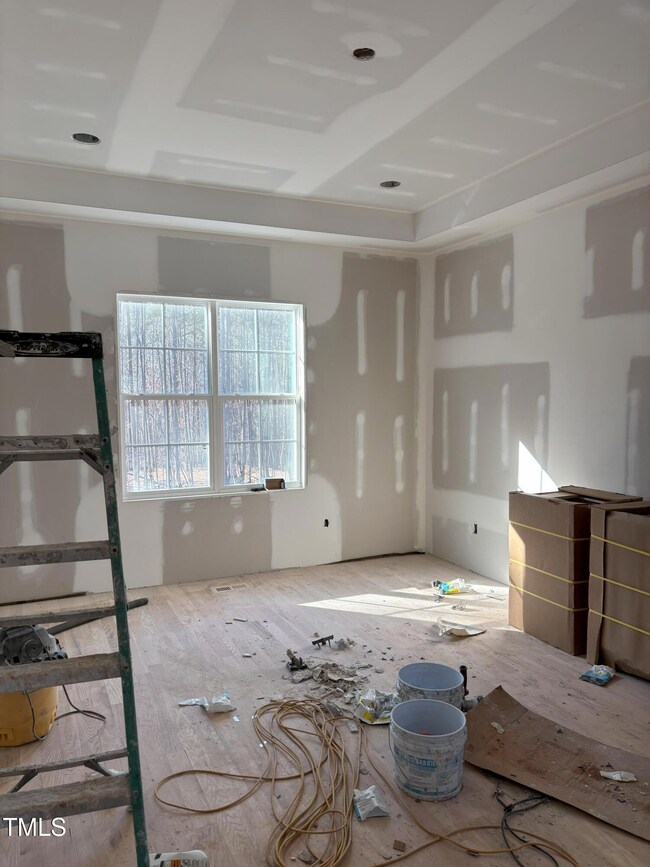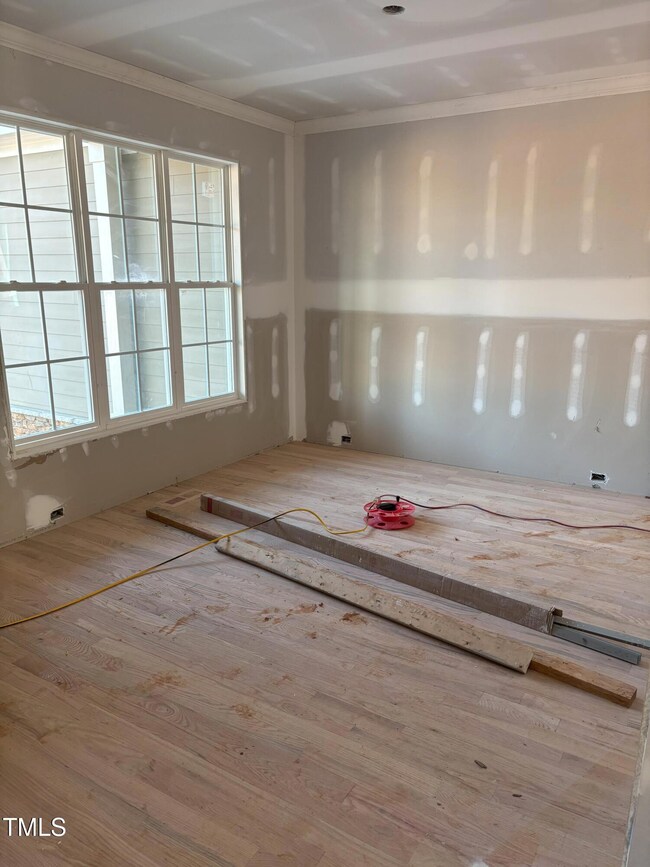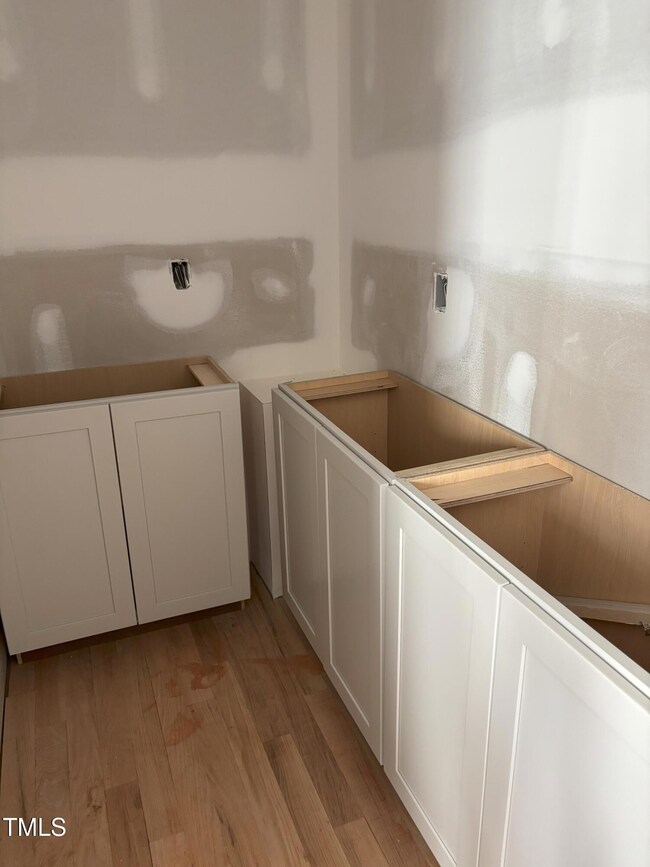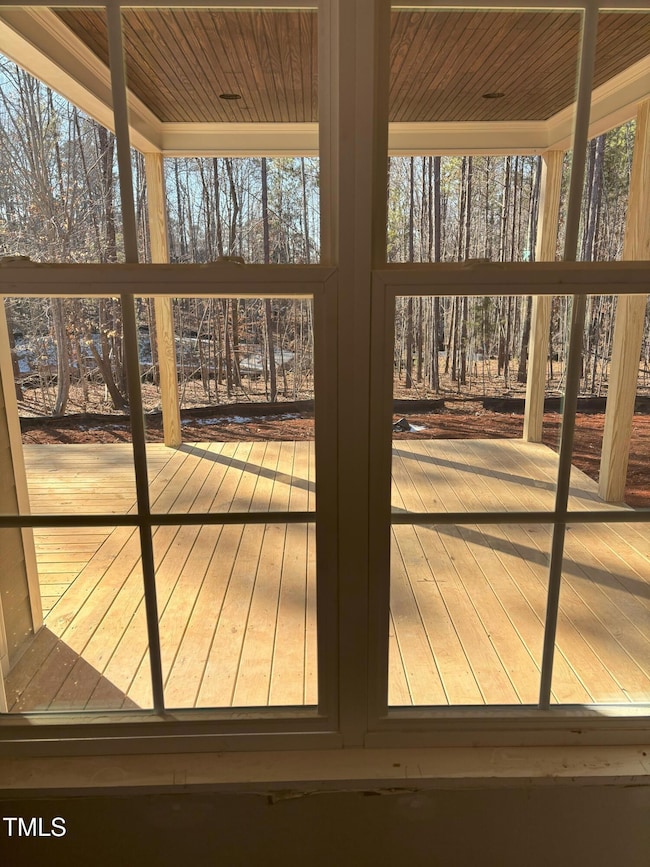
3913 Cedar Knolls Dr Unit Lot 7 Youngsville, NC 27596
Estimated payment $5,883/month
Highlights
- New Construction
- Open Floorplan
- Deck
- Finished Room Over Garage
- Craftsman Architecture
- Wooded Lot
About This Home
A blend of transitional and craftsman styles make this home charming! And it doesn't stop there. The 3185 sq.ft. 3 Beds/3.5 Bath home's tastefully designed interior, with its high quality features and details, will bring you joy. The impressive double door with flemish glass provides a stunning entrance. Architectural details include: extensive moldings, wainscoting, tray and coffered ceilings. Tiled floors and shower-tub surrounds are in the 3 full baths. Laundry has tile floor, window and sink. The family room is the hub for gathering and relaxing, entertaining and making memories. The room's french doors open to a screened porch and large deck, and offer a splendid view of nature. The designer kitchen with an 8' island and doorway to the dining room is customized with cabinets and appliances to fit the space for optimization of style, workflow, storage and function. It's every cook's dream. A pantry and laundry are steps away adding to the efficiency of daily tasks. The primary bedroom ensuite has a raised tray ceiling, large walk-in closet, dual-sink vanity, soaking tub, oversized shower and water closet. Luxurious stained in place hardwood flooring is in the: foyer, dining, family, kitchen, breakfast, sun, pantry, mud-drop zone, powder and primary bedroom. On the second level, is a bedroom ensuite and another bedroom. Each bedroom has a large walk-in closet. Let's not forget the large bonus-gameroom and the walk-in unfinished floored attic storage space. Cedar Knolls is an easy commute to RTP, RDU Airport, Brier Creek, Wake Forest and Raleigh. An abundance of shopping, restaurants and sundry services are available in neighboring Wake Forest and North Raleigh. And, there's charming revitalized downtown Franklinton and Youngsville. Come see Cedar Knolls for yourself.
Open House Schedule
-
Saturday, April 26, 202512:00 to 2:00 pm4/26/2025 12:00:00 PM +00:004/26/2025 2:00:00 PM +00:00Another Cedar Knolls New Home built by Bobby Sumner. And there are other homesites available if your client has something else in mind.Add to Calendar
Home Details
Home Type
- Single Family
Year Built
- Built in 2025 | New Construction
Lot Details
- 1.2 Acre Lot
- Cleared Lot
- Wooded Lot
- Back and Front Yard
HOA Fees
- $125 Monthly HOA Fees
Parking
- 3 Car Attached Garage
- Finished Room Over Garage
- Side Facing Garage
- Garage Door Opener
- Private Driveway
- 4 Open Parking Spaces
Home Design
- Home is estimated to be completed on 6/1/25
- Craftsman Architecture
- Transitional Architecture
- Brick or Stone Mason
- Brick Foundation
- Block Foundation
- Stone Foundation
- Frame Construction
- Architectural Shingle Roof
- Asphalt Roof
- Board and Batten Siding
- Stone
Interior Spaces
- 3,185 Sq Ft Home
- 2-Story Property
- Open Floorplan
- Crown Molding
- Coffered Ceiling
- Tray Ceiling
- Smooth Ceilings
- Insulated Windows
- Entrance Foyer
- Family Room
- Breakfast Room
- Dining Room
- Bonus Room
- Sun or Florida Room
- Basement
- Crawl Space
Kitchen
- Gas Range
- Microwave
- Dishwasher
- Kitchen Island
- Quartz Countertops
Flooring
- Wood
- Carpet
- Tile
Bedrooms and Bathrooms
- 3 Bedrooms
- Primary Bedroom on Main
- Private Water Closet
- Soaking Tub
- Bathtub with Shower
- Walk-in Shower
Laundry
- Laundry Room
- Laundry on main level
- Sink Near Laundry
- Washer and Electric Dryer Hookup
Attic
- Attic Floors
- Unfinished Attic
Outdoor Features
- Deck
- Rain Gutters
- Front Porch
Schools
- Wilton Elementary School
- Hawley Middle School
- S Granville High School
Utilities
- Forced Air Heating and Cooling System
- Heating System Uses Natural Gas
- Well
- Tankless Water Heater
- Septic Tank
- Septic System
- Cable TV Available
Community Details
- Association fees include unknown
- Cedar Knolls Association, Phone Number (919) 741-7575
- Cedar Knolls Subdivision
Listing and Financial Details
- Assessor Parcel Number 183400059789
Map
Home Values in the Area
Average Home Value in this Area
Property History
| Date | Event | Price | Change | Sq Ft Price |
|---|---|---|---|---|
| 01/20/2025 01/20/25 | For Sale | $875,000 | -- | $275 / Sq Ft |
Similar Homes in Youngsville, NC
Source: Doorify MLS
MLS Number: 10071830
- 3909 Cedar Knolls Dr Unit Lot 6
- 3925 Cedar Knolls Dr
- 3904 Cedar Knolls Dr
- 3913 Cedar Knolls Dr Unit Lot 7
- 3920 Cedar Knolls Dr Unit 18
- 3908 Cedar Knolls Dr
- 3923 Cedar Knolls Dr Unit Lot 12
- 2012 Silverleaf Dr
- 1224 Red Cedar Ct Unit 33
- 1222 Red Cedar Ct
- 1226 Red Cedar Ct
- 1207 Red Cedar Ct
- 2000 Silverleaf Dr
- 3679 Rodinson Ln
- 3881 Whisperwood Ct
- 1101 Dovefield Ln
- 4011 Cashmere Ln
- 1403 Cottondale Ln
- 3803 Dr
- 80 Cullen Ct
