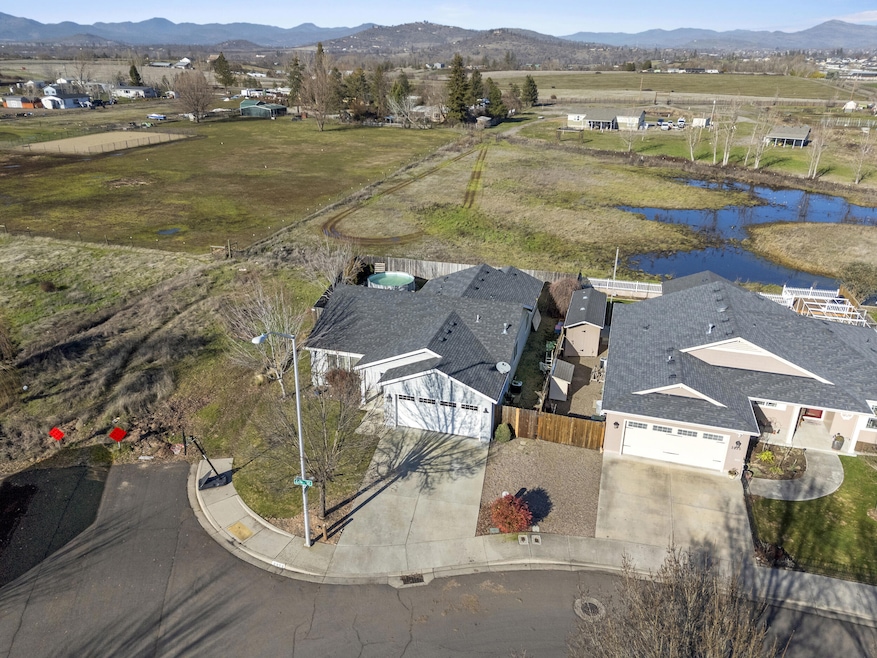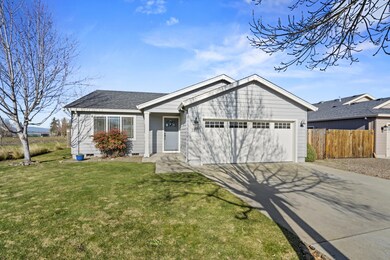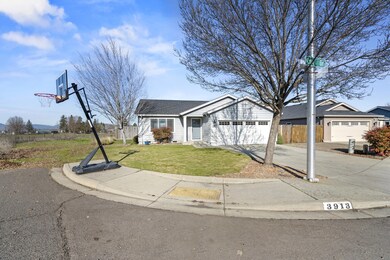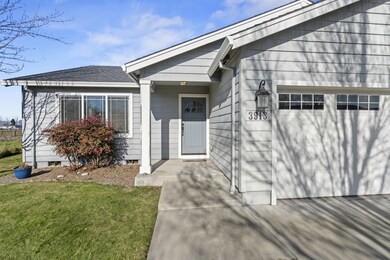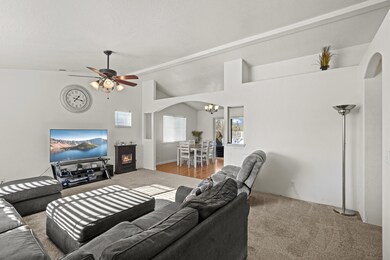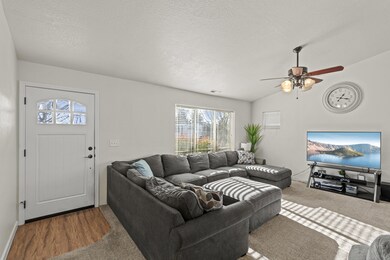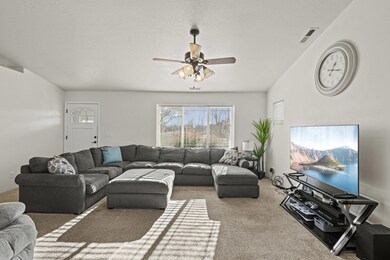
3913 Cole Dr White City, OR 97503
Highlights
- No Units Above
- Mountain View
- Vaulted Ceiling
- Open Floorplan
- Contemporary Architecture
- Granite Countertops
About This Home
As of March 2025Located at the end of a cul-de-sac within the highly sought-after Lisk Estates, this custom-built Bob Fellows home epitomizes quality craftsmanship and modern elegance. Perched on a generous corner lot, residents can enjoy views of Mt. McLoughlin, while having extra field space to utilize. The interior boasts numerous premium upgrades, including granite countertops, plush carpeting, and lighting fixtures. The entryway, dining area, and kitchen feature upgraded flooring, contributing to the home's aesthetic. Designed with a thoughtful split floor plan, the residence offers vaulted ceilings, stainless steel appliances, and custom cabinetry. Additional conveniences encompass an indoor laundry room and a finished two-car garage. The exterior is equally impressive, with a meticulously landscaped front yard equipped with a timed sprinkler system and a covered back patio. This property is located in a USDA-eligible area.
Home Details
Home Type
- Single Family
Est. Annual Taxes
- $2,937
Year Built
- Built in 2013
Lot Details
- 7,841 Sq Ft Lot
- No Common Walls
- No Units Located Below
- Fenced
- Level Lot
- Front Yard Sprinklers
- Property is zoned UR-4, UR-4
Parking
- 2 Car Attached Garage
- Garage Door Opener
Property Views
- Mountain
- Territorial
Home Design
- Contemporary Architecture
- Frame Construction
- Composition Roof
- Concrete Perimeter Foundation
Interior Spaces
- 1,510 Sq Ft Home
- 1-Story Property
- Open Floorplan
- Vaulted Ceiling
- Ceiling Fan
- Double Pane Windows
- Vinyl Clad Windows
- Living Room
- Dining Room
Kitchen
- Oven
- Microwave
- Dishwasher
- Granite Countertops
- Disposal
Flooring
- Carpet
- Laminate
Bedrooms and Bathrooms
- 3 Bedrooms
- Linen Closet
- Walk-In Closet
- 2 Full Bathrooms
Home Security
- Carbon Monoxide Detectors
- Fire and Smoke Detector
Outdoor Features
- Fire Pit
Schools
- White Mountain Middle School
- Eagle Point High School
Utilities
- Forced Air Heating and Cooling System
- Heating System Uses Natural Gas
- Water Heater
Community Details
- No Home Owners Association
- Built by Bob Fellows
Listing and Financial Details
- Tax Lot 3503
- Assessor Parcel Number 10987633
Map
Home Values in the Area
Average Home Value in this Area
Property History
| Date | Event | Price | Change | Sq Ft Price |
|---|---|---|---|---|
| 03/14/2025 03/14/25 | Sold | $375,000 | 0.0% | $248 / Sq Ft |
| 01/24/2025 01/24/25 | Pending | -- | -- | -- |
| 01/23/2025 01/23/25 | For Sale | $375,000 | +109.9% | $248 / Sq Ft |
| 08/23/2013 08/23/13 | Sold | $178,655 | +0.7% | $119 / Sq Ft |
| 02/14/2013 02/14/13 | Pending | -- | -- | -- |
| 02/14/2013 02/14/13 | For Sale | $177,500 | -- | $118 / Sq Ft |
Tax History
| Year | Tax Paid | Tax Assessment Tax Assessment Total Assessment is a certain percentage of the fair market value that is determined by local assessors to be the total taxable value of land and additions on the property. | Land | Improvement |
|---|---|---|---|---|
| 2024 | $2,937 | $201,240 | $76,060 | $125,180 |
| 2023 | $2,839 | $195,380 | $73,840 | $121,540 |
| 2022 | $2,697 | $195,380 | $73,840 | $121,540 |
| 2021 | $2,618 | $189,690 | $71,690 | $118,000 |
| 2020 | $2,778 | $184,170 | $69,590 | $114,580 |
| 2019 | $2,735 | $173,610 | $65,600 | $108,010 |
| 2018 | $2,669 | $168,560 | $63,690 | $104,870 |
| 2017 | $2,602 | $168,560 | $63,690 | $104,870 |
| 2016 | $2,541 | $158,900 | $60,030 | $98,870 |
| 2015 | $2,435 | $158,900 | $60,030 | $98,870 |
| 2014 | $2,370 | $149,790 | $56,590 | $93,200 |
Mortgage History
| Date | Status | Loan Amount | Loan Type |
|---|---|---|---|
| Previous Owner | $337,500 | New Conventional | |
| Previous Owner | $205,262 | New Conventional | |
| Previous Owner | $172,000 | New Conventional | |
| Previous Owner | $20,000 | Unknown | |
| Previous Owner | $175,419 | FHA | |
| Previous Owner | $146,000 | Commercial | |
| Previous Owner | $850,000 | Commercial |
Deed History
| Date | Type | Sale Price | Title Company |
|---|---|---|---|
| Warranty Deed | $375,000 | First American Title | |
| Warranty Deed | $178,655 | Amerititle |
Similar Homes in the area
Source: Southern Oregon MLS
MLS Number: 220194908
APN: 10987633
- 0 E Dutton Rd
- 8292 29th St
- 3777 Falcon St Unit 10
- 7895 28th St
- 8092 Thunderhead Ave
- 7888 28th St
- 7886 28th St
- 4423 Avenue E
- 7875 Houston Loop
- 7873 Houston Loop
- 3501 Avenue C Unit SPC 13
- 7870 28th St
- 7863 Houston
- 7861 Houston Loop
- 7856 Phaedra Ln
- 7440 Denman Ct
- 7968 Jacqueline Way
- 7845 Phaedra Ln
- 7885 Jacqueline Way
- 7881 Jacqueline Way
