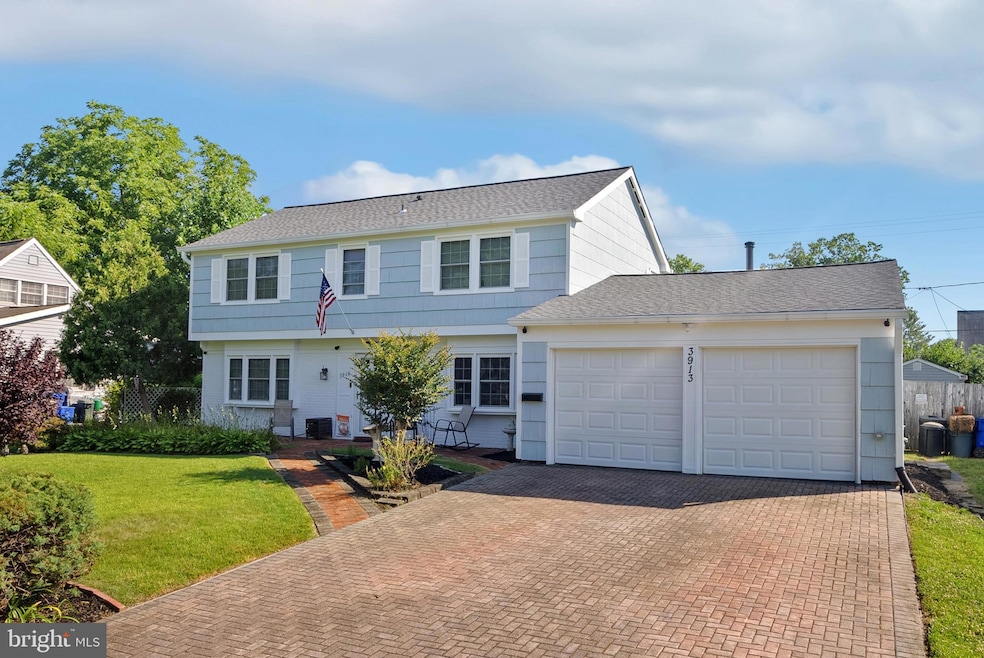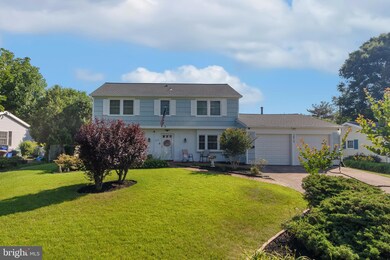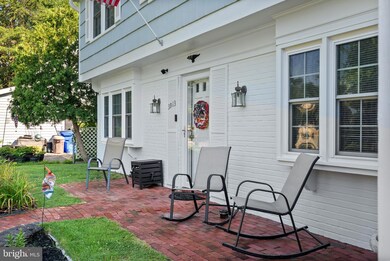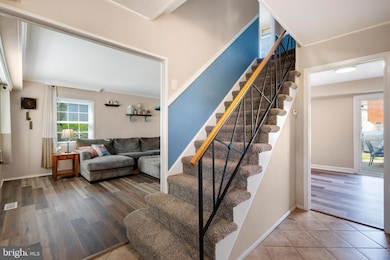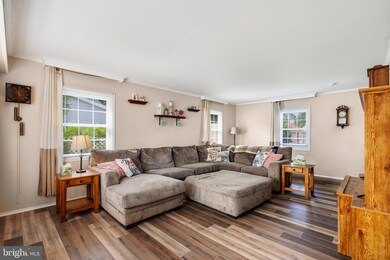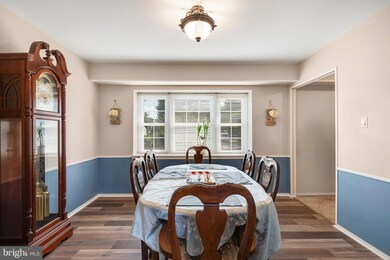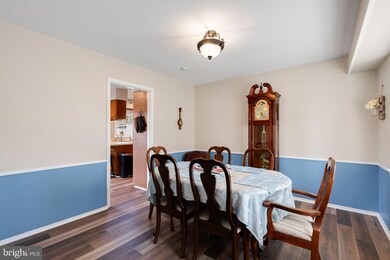
3913 Croydon Ln Bowie, MD 20715
Chapel Forge NeighborhoodHighlights
- Colonial Architecture
- 2 Car Attached Garage
- Living Room
- No HOA
- Patio
- En-Suite Primary Bedroom
About This Home
As of October 2024***Location Location Location, this gem is back on market! (Buyer could not procure funds).*** This home is very well located, situated in the center of a quiet road, and just two blocks from the open fields behind Samuel Ogle Middle School and a few blocks walking distance to both Whitehall Elementary and Whitehall Pool and Tennis Club. This well updated and respectable Bowie home has four large bedrooms and new flooring on both levels. A rare two car garage (with even extra room for a workshop) and a fully brick driveway. Out back there is a large and flat yard with a brick patio and a shed, as well as a nice playground and fire pit setup. Very nice home to settle into, and located literally five minutes from the MARC station opens up a world of new commuting options to both DC and Baltimore. Bowie is a wonderful, vibrant and proudly diverse community boasting an incredible amount of amenities, including three bonded pools (one two blocks away from this home), a city gymnasium, two gorgeous libraries, a respectable State university, a performing arts center, a playhouse, numerous turf fields, a hockey rink, a skate park, a dog park, Allen Pond, White Marsh Park, tons of walking trails and fishing lakes, an 18-hole golf course, Six Flags, our own respectable minor league baseball team and their beautiful, clean stadium, our own police department and ample programs for our aging senior citizens! Bowie is great! If there are any questions about this home whatsoever please feel free to reach out directly or via your agent and we will get you those answers right away!
Home Details
Home Type
- Single Family
Est. Annual Taxes
- $6,365
Year Built
- Built in 1966
Lot Details
- 9,440 Sq Ft Lot
- Property is zoned RSF95
Parking
- 2 Car Attached Garage
- Garage Door Opener
Home Design
- Colonial Architecture
- Frame Construction
Interior Spaces
- 1,872 Sq Ft Home
- Property has 2 Levels
- Ceiling Fan
- Family Room
- Living Room
- Dining Room
Bedrooms and Bathrooms
- 4 Bedrooms
- En-Suite Primary Bedroom
Outdoor Features
- Patio
Utilities
- Forced Air Heating and Cooling System
- Programmable Thermostat
- Natural Gas Water Heater
Community Details
- No Home Owners Association
- Chapel Forge Subdivision
Listing and Financial Details
- Tax Lot 36
- Assessor Parcel Number 17141620962
Map
Home Values in the Area
Average Home Value in this Area
Property History
| Date | Event | Price | Change | Sq Ft Price |
|---|---|---|---|---|
| 10/21/2024 10/21/24 | Sold | $500,000 | +0.2% | $267 / Sq Ft |
| 10/08/2024 10/08/24 | Pending | -- | -- | -- |
| 10/07/2024 10/07/24 | For Sale | $499,000 | 0.0% | $267 / Sq Ft |
| 09/26/2024 09/26/24 | Off Market | $499,000 | -- | -- |
| 09/20/2024 09/20/24 | For Sale | $499,000 | 0.0% | $267 / Sq Ft |
| 08/04/2024 08/04/24 | Pending | -- | -- | -- |
| 07/23/2024 07/23/24 | Price Changed | $499,000 | -1.2% | $267 / Sq Ft |
| 07/12/2024 07/12/24 | Price Changed | $505,000 | -1.9% | $270 / Sq Ft |
| 07/01/2024 07/01/24 | For Sale | $515,000 | -- | $275 / Sq Ft |
Tax History
| Year | Tax Paid | Tax Assessment Tax Assessment Total Assessment is a certain percentage of the fair market value that is determined by local assessors to be the total taxable value of land and additions on the property. | Land | Improvement |
|---|---|---|---|---|
| 2024 | $5,979 | $374,000 | $0 | $0 |
| 2023 | $4,904 | $359,000 | $0 | $0 |
| 2022 | $5,466 | $344,000 | $101,000 | $243,000 |
| 2021 | $5,215 | $330,533 | $0 | $0 |
| 2020 | $5,067 | $317,067 | $0 | $0 |
| 2019 | $4,920 | $303,600 | $100,500 | $203,100 |
| 2018 | $4,771 | $292,700 | $0 | $0 |
| 2017 | $4,656 | $281,800 | $0 | $0 |
| 2016 | -- | $270,900 | $0 | $0 |
| 2015 | $4,129 | $264,600 | $0 | $0 |
| 2014 | $4,129 | $258,300 | $0 | $0 |
Mortgage History
| Date | Status | Loan Amount | Loan Type |
|---|---|---|---|
| Open | $490,943 | FHA | |
| Closed | $490,943 | FHA | |
| Previous Owner | $226,900 | Credit Line Revolving |
Deed History
| Date | Type | Sale Price | Title Company |
|---|---|---|---|
| Deed | $500,000 | Westcor Land Title | |
| Deed | $500,000 | Westcor Land Title | |
| Deed | -- | -- | |
| Deed | $21,700 | -- |
Similar Homes in Bowie, MD
Source: Bright MLS
MLS Number: MDPG2115154
APN: 14-1620962
- 3628 Majestic Ln
- 12904 Cherrywood Ln
- 12903 Cherrywood Ln
- 12415 Canfield Ln
- 4004 Wakefield Ln
- 3602 Violetwood Place
- 4412 Ockford Ln
- 4416 Ockford Ln
- 12400 Westmore Ct
- 13115 Yorktown Dr
- 12403 Rambling Ln
- 13205 Overbrook Ln
- 12409 Madeley Ln
- 3913 Yarmouth Ln
- 7905 Oxfarm Ct
- 12503 Rambling Ln
- 12505 Rambling Ln
- 7930 Orchard Park Way
- 13433 Overbrook Ln
- 12755 Millstream Dr
