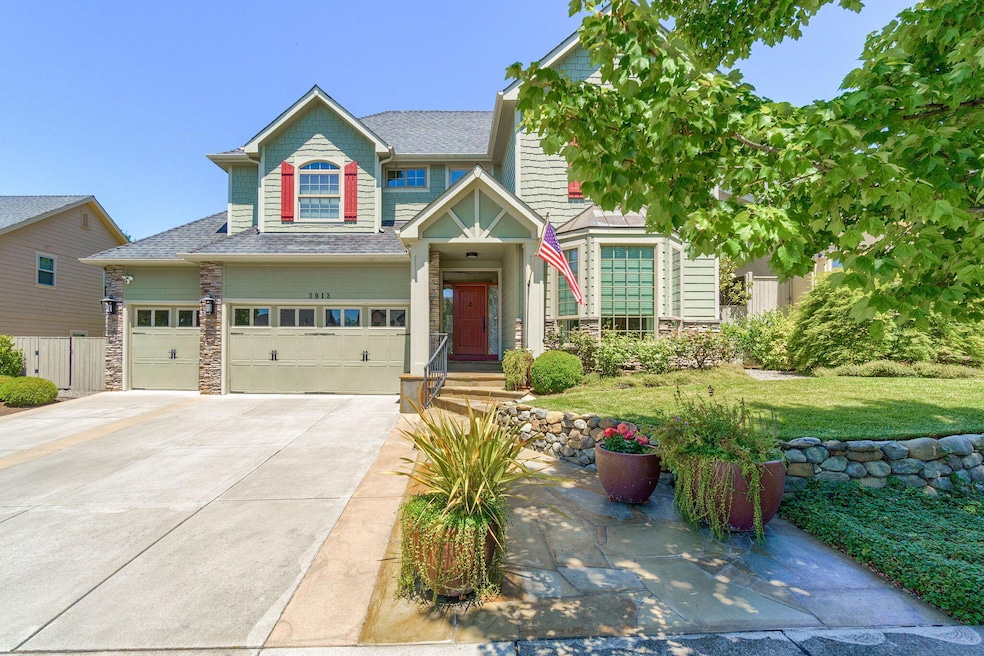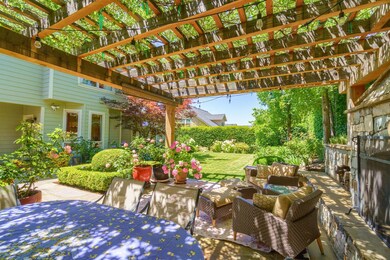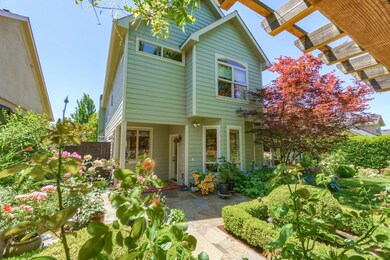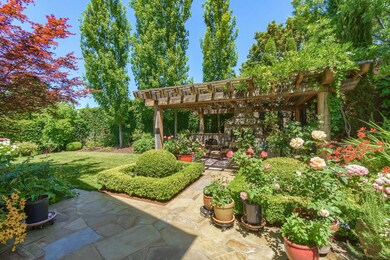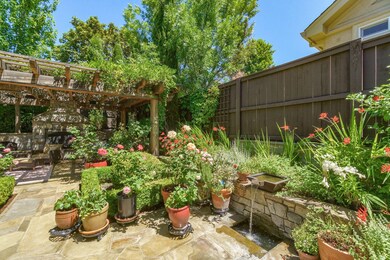
3913 Crystal Springs Dr Medford, OR 97504
Southeast Medford NeighborhoodHighlights
- Open Floorplan
- Mountain View
- Vaulted Ceiling
- Hoover Elementary School Rated 10
- Northwest Architecture
- Wood Flooring
About This Home
As of April 2025BE IMPRESSED w/all the major upgrades in 2018 in and outside of this extraordinary home and backyard all new $200K of landscaping by solid ground landscaping w/water feature, sandstone walkways, patio w/outdoor living/dining area. Impressive lg Montana stone wood burning fireplace w/party lights and a gardeners delight w/fruit trees. New appliances, red oak wood floors, lighting, handles, skylights, rod iron railing in staircase opens to dining/family rm & entry. New paint in & out. Granite, quartzite counters, temp control wine rm w/Mahogany walls, 4 bdrms w/2 of the guest rm w/built ins. Dbl doors into the primary suite w/vaulted ceilings, new bath w/dbl sinks, lg tile shower w/dual heads, water closet, walk in closet w/built ins and stackable washer/dryer. Kitchen has dbl convection ovens, warming drawer, 2 sinks, lg island, 5 burner gas cook top, butler pantry + walk in pantry, 2 gas log fireplaces all updated half bath w/designer cabinet sink and touchless toilet. 3 car garage.
Last Agent to Sell the Property
John L. Scott Medford Brokerage Email: dougmorsegroup@gmail.com License #900700181

Home Details
Home Type
- Single Family
Est. Annual Taxes
- $6,460
Year Built
- Built in 2005
Lot Details
- 8,276 Sq Ft Lot
- Drip System Landscaping
- Level Lot
- Front and Back Yard Sprinklers
- Garden
- Property is zoned SFR-4, SFR-4
Parking
- 3 Car Attached Garage
- Garage Door Opener
- Driveway
Property Views
- Mountain
- Neighborhood
Home Design
- Northwest Architecture
- Traditional Architecture
- Frame Construction
- Composition Roof
- Concrete Perimeter Foundation
Interior Spaces
- 2,988 Sq Ft Home
- 2-Story Property
- Open Floorplan
- Wired For Sound
- Built-In Features
- Vaulted Ceiling
- Ceiling Fan
- Skylights
- Double Pane Windows
- Vinyl Clad Windows
- Home Office
Kitchen
- Breakfast Bar
- Double Oven
- Cooktop with Range Hood
- Microwave
- Dishwasher
- Kitchen Island
- Granite Countertops
- Tile Countertops
- Disposal
Flooring
- Wood
- Tile
Bedrooms and Bathrooms
- 4 Bedrooms
- Linen Closet
- Walk-In Closet
- Double Vanity
- Bidet
- Bathtub with Shower
- Bathtub Includes Tile Surround
Laundry
- Dryer
- Washer
Home Security
- Surveillance System
- Smart Thermostat
- Carbon Monoxide Detectors
- Fire and Smoke Detector
Schools
- Hoover Elementary School
- Oakdale Middle School
- South Medford High School
Utilities
- Forced Air Heating and Cooling System
- Heating System Uses Natural Gas
- Water Heater
Additional Features
- Sprinklers on Timer
- Outdoor Water Feature
Listing and Financial Details
- Exclusions: Stained Glass & Bike Racks
- Assessor Parcel Number 10980521
Community Details
Overview
- No Home Owners Association
- The community has rules related to covenants, conditions, and restrictions
Recreation
- Pickleball Courts
- Sport Court
- Community Playground
- Park
Map
Home Values in the Area
Average Home Value in this Area
Property History
| Date | Event | Price | Change | Sq Ft Price |
|---|---|---|---|---|
| 04/18/2025 04/18/25 | Sold | $775,000 | -3.0% | $259 / Sq Ft |
| 03/21/2025 03/21/25 | Pending | -- | -- | -- |
| 02/21/2025 02/21/25 | Price Changed | $798,808 | 0.0% | $267 / Sq Ft |
| 02/21/2025 02/21/25 | For Sale | $798,808 | +3.1% | $267 / Sq Ft |
| 02/07/2025 02/07/25 | Off Market | $775,000 | -- | -- |
| 08/23/2024 08/23/24 | Price Changed | $875,000 | -12.4% | $293 / Sq Ft |
| 07/08/2024 07/08/24 | For Sale | $998,808 | -- | $334 / Sq Ft |
Tax History
| Year | Tax Paid | Tax Assessment Tax Assessment Total Assessment is a certain percentage of the fair market value that is determined by local assessors to be the total taxable value of land and additions on the property. | Land | Improvement |
|---|---|---|---|---|
| 2024 | $6,460 | $432,490 | $152,530 | $279,960 |
| 2023 | $6,262 | $419,900 | $148,090 | $271,810 |
| 2022 | $6,110 | $419,900 | $148,090 | $271,810 |
| 2021 | $5,952 | $407,670 | $143,780 | $263,890 |
| 2020 | $5,826 | $395,800 | $139,590 | $256,210 |
| 2019 | $5,688 | $373,090 | $131,590 | $241,500 |
| 2018 | $5,542 | $362,230 | $127,760 | $234,470 |
| 2017 | $5,442 | $362,230 | $127,760 | $234,470 |
| 2016 | $5,478 | $341,440 | $120,430 | $221,010 |
| 2015 | $5,265 | $341,440 | $120,430 | $221,010 |
| 2014 | $5,173 | $321,850 | $113,520 | $208,330 |
Mortgage History
| Date | Status | Loan Amount | Loan Type |
|---|---|---|---|
| Open | $668,000 | New Conventional | |
| Previous Owner | $417,000 | New Conventional | |
| Previous Owner | $537,580 | Purchase Money Mortgage |
Deed History
| Date | Type | Sale Price | Title Company |
|---|---|---|---|
| Warranty Deed | $775,000 | First American Title | |
| Interfamily Deed Transfer | -- | Accommodation | |
| Warranty Deed | $547,500 | First American | |
| Warranty Deed | $540,000 | Lawyers Title Ins | |
| Bargain Sale Deed | $125,000 | Accommodation |
Similar Homes in Medford, OR
Source: Southern Oregon MLS
MLS Number: 220185961
APN: 10980521
- 3871 Fieldbrook Ave
- 3763 Calle Vista Dr
- 3781 Windgate St
- 417 Stanford Ave
- 430 Stanford Ave
- 3871 Sunleaf Ave
- 540 Waterbury Way
- 351 Stanford Ave
- 567 Canterwood Dr
- 346 Stanford Ave
- 521 Waterstone Dr
- 4112 Piedmont Terrace
- 3919 Piedmont Terrace
- 4101 Piedmont Terrace
- 4137 Shamrock Dr
- 3580 Cherry Ln
- 3676 Princeton Way
- 0 Cherry Ln Unit 220193290
- 0 Cherry Ln Unit 220179075
- 3487 Greystone Ct
