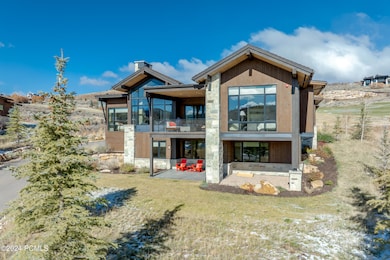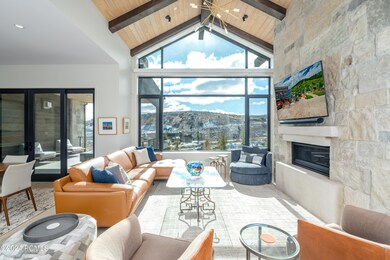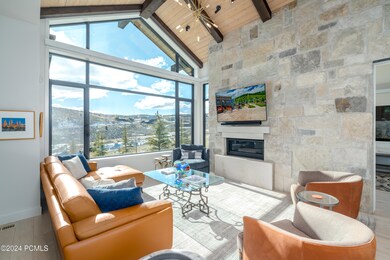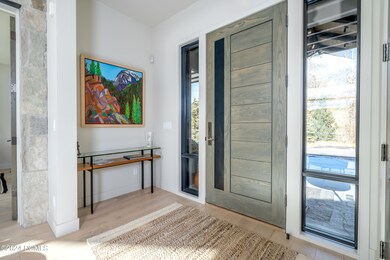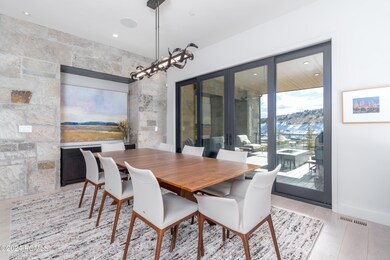Highlights
- Property fronts Roosevelt Channel
- Fitness Center
- Lake View
- Midway Elementary School Rated A-
- Spa
- Open Floorplan
About This Home
As of January 2025Discover the year round magic of Park City, Talisker Club and Tuhaye, starting with calling this Quail model residence in Tuhaye's Whispering Hawk neighborhood home. Since its completion in 2022 this home has been treated with the utmost care and attention to detail. This upgraded Quail model features 4-bedrooms 4.5- baths, open floor plan, large view windows, interior stone walls and a floor-to-ceiling stone fireplace in the great room. The chef's kitchen with quartz countertops opens to the dining and living areas, and features designer cabinets and top of the line appliances. Step out of the living area and find a large covered view deck with fire pit. In addition to the primary living area and kitchen, the main level features two bedrooms including the primary suite, laundry room and direct access to the 2-car attached garage which features epoxy flooring, built in storage and ski racks. Head to the lower level and find a second living area, two additional bedrooms, two full baths and plenty of storage. Walk out of the lower level living area to thoughtfully positioned covered patio. Additional features include hot tub, electric window shades, custom built-ins, hardwood flooring throughout, reverse osmosis water system and water softener, whole house humidifier, oversized 2-car attached garage, Sonos and much more. Offered furnished with full Talisker membership available.
Last Agent to Sell the Property
Coldwell Banker Realty (Park City-NewPark) License #9492175-AB00

Last Buyer's Agent
Brian Wilson
Promontory Realty LLC
Home Details
Home Type
- Single Family
Est. Annual Taxes
- $10,852
Year Built
- Built in 2022
Lot Details
- 0.68 Acre Lot
- Property fronts a private road
- Gated Home
- Landscaped
- Natural State Vegetation
- Sloped Lot
- Few Trees
HOA Fees
- $225 Monthly HOA Fees
Parking
- 2 Car Attached Garage
- Oversized Parking
- Garage Door Opener
Property Views
- Lake
- Golf Course
- Mountain
Home Design
- Mountain Contemporary Architecture
- Slab Foundation
- Wood Frame Construction
- Shake Roof
- Metal Roof
- Wood Siding
- Stone Siding
- Stone
Interior Spaces
- 3,400 Sq Ft Home
- Open Floorplan
- Furnished
- Sound System
- Ceiling height of 9 feet or more
- Gas Fireplace
- Formal Dining Room
- Storage
- Washer
Kitchen
- Eat-In Kitchen
- Breakfast Bar
- Oven
- Gas Range
- Microwave
- ENERGY STAR Qualified Refrigerator
- Freezer
- ENERGY STAR Qualified Dishwasher
- Kitchen Island
- Granite Countertops
- Disposal
Flooring
- Wood
- Carpet
Bedrooms and Bathrooms
- 4 Bedrooms
- Primary Bedroom on Main
- Walk-In Closet
- Double Vanity
Home Security
- Home Security System
- Fire and Smoke Detector
Eco-Friendly Details
- Drip Irrigation
Outdoor Features
- Spa
- Deck
- Patio
Utilities
- Humidifier
- Forced Air Zoned Heating and Cooling System
- Heating System Uses Natural Gas
- High-Efficiency Furnace
- Programmable Thermostat
- Natural Gas Connected
- Tankless Water Heater
- Water Softener is Owned
- High Speed Internet
Listing and Financial Details
- Assessor Parcel Number 00-0021-4060
Community Details
Overview
- Association fees include security, snow removal
- Private Membership Available
- Tuhaye Subdivision
Amenities
- Shuttle
- Clubhouse
- Community Storage Space
Recreation
- Golf Course Membership Available
- Tennis Courts
- Pickleball Courts
- Fitness Center
- Community Pool
- Community Spa
- Trails
- Property fronts Roosevelt Channel
- Ski Mountain Lounge
- Ski Shuttle
- Ski Club Membership
Map
Home Values in the Area
Average Home Value in this Area
Property History
| Date | Event | Price | Change | Sq Ft Price |
|---|---|---|---|---|
| 01/17/2025 01/17/25 | Sold | -- | -- | -- |
| 11/15/2024 11/15/24 | Pending | -- | -- | -- |
| 11/11/2024 11/11/24 | For Sale | $3,850,000 | -- | $1,132 / Sq Ft |
Tax History
| Year | Tax Paid | Tax Assessment Tax Assessment Total Assessment is a certain percentage of the fair market value that is determined by local assessors to be the total taxable value of land and additions on the property. | Land | Improvement |
|---|---|---|---|---|
| 2024 | $10,990 | $2,356,040 | $620,000 | $1,736,040 |
| 2023 | $10,990 | $2,284,485 | $690,000 | $1,594,485 |
| 2022 | $11,292 | $1,211,381 | $210,000 | $1,001,381 |
| 2021 | $2,843 | $270,000 | $210,000 | $60,000 |
| 2020 | $362 | $30,000 | $30,000 | $0 |
Mortgage History
| Date | Status | Loan Amount | Loan Type |
|---|---|---|---|
| Open | $2,597,000 | New Conventional | |
| Closed | $2,597,000 | New Conventional | |
| Previous Owner | $1,177,500 | Construction |
Deed History
| Date | Type | Sale Price | Title Company |
|---|---|---|---|
| Warranty Deed | -- | Chicago Title | |
| Warranty Deed | -- | Chicago Title | |
| Warranty Deed | -- | None Listed On Document | |
| Special Warranty Deed | -- | None Listed On Document |
Source: Park City Board of REALTORS®
MLS Number: 12404475
APN: 00-0021-4060
- 9791 N Uinta Dr
- 971 Hart Loop
- 937 Hart Loop
- 3891 E Firestar Ct
- 3444 Still Branch Ct Unit 17
- 3444 Still Branch Ct
- 3590 Still Branch Ct
- 3590 Still Branch Ct Unit 11
- 8641 N Rock Nettle Place
- 3455 E Wishbone Place
- 9881 N Uinta Dr
- 3414 E Wishbone Place Unit 15
- 3414 E Wishbone Place
- 8568 N Rock Nettle Place
- 8850 N Twin Peaks Dr
- 8850 N Twin Peaks Dr Unit 34
- 8588 N Backcast Cir
- 3181 E Granite Rock Loop Unit 40
- 3181 E Granite Rock Loop
- 3564 E Wishbone Place


