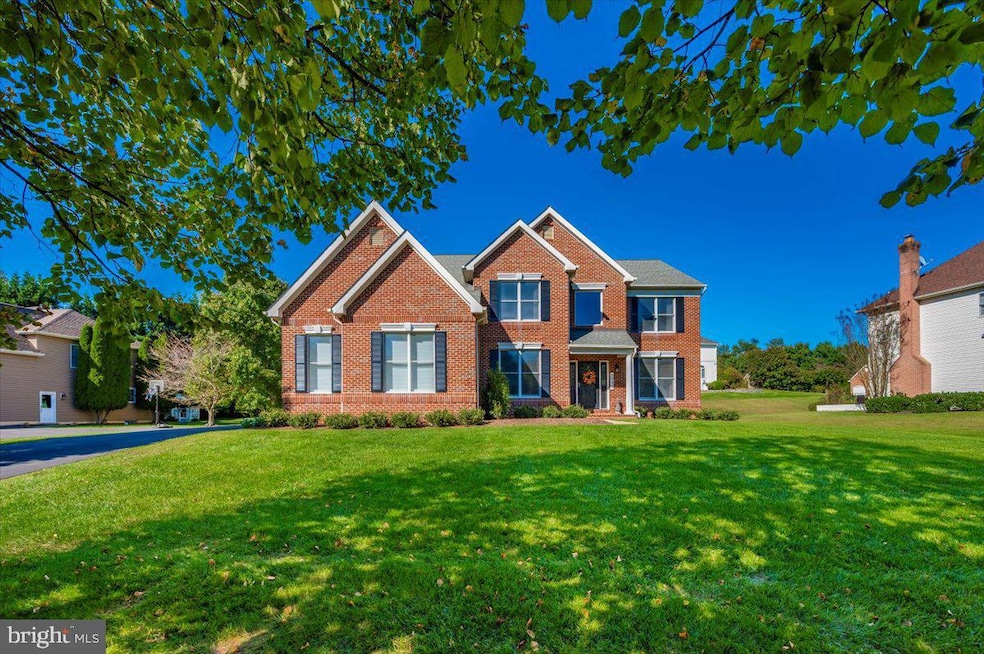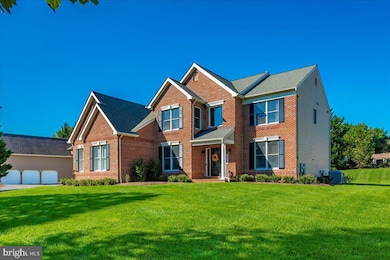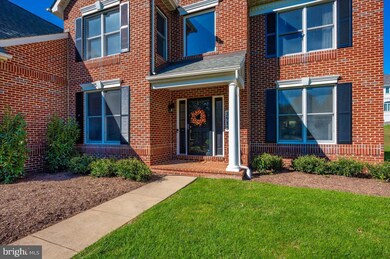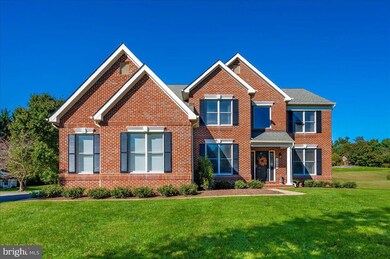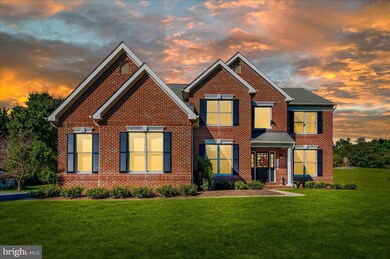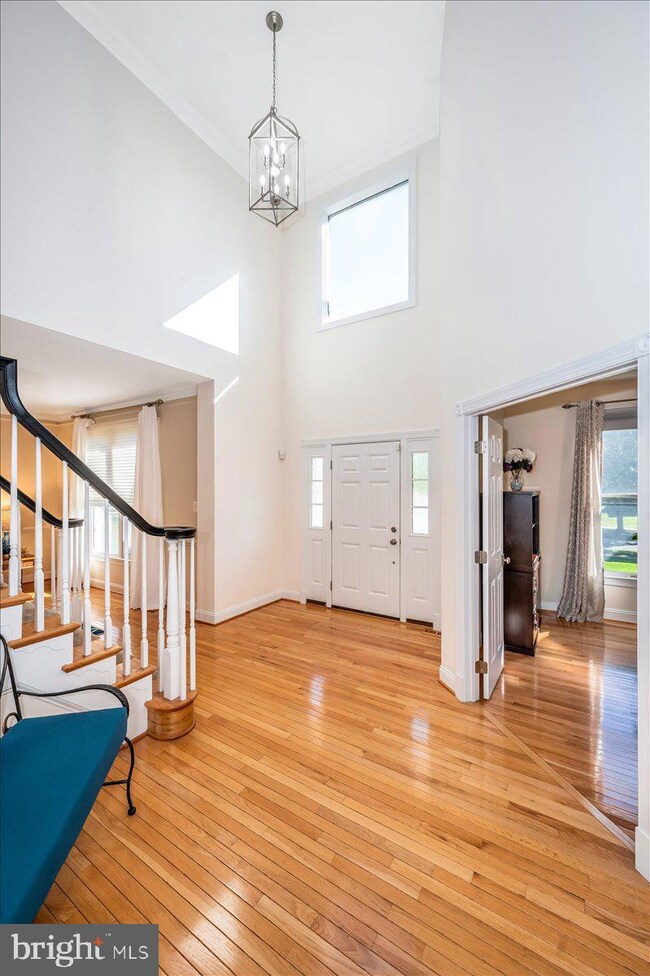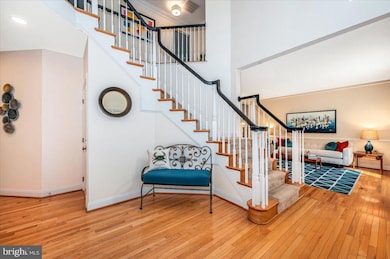
3913 Fox Valley Dr Rockville, MD 20853
Highlights
- Eat-In Gourmet Kitchen
- Curved or Spiral Staircase
- Wood Flooring
- Flower Valley Elementary School Rated A
- Colonial Architecture
- 1 Fireplace
About This Home
As of December 2024This stunning single family home has a convenient location in Rockville, MD - just minutes to Olney, Rockville Town Center and easy access to Route 200, I270 and 2 Metro stations. Spanning an impressive 6,495 square feet, this detached residence boasts a harmonious blend of elegance and modern comfort. As you step inside you will be greeted by architectural elements such as crown moldings, a double staircase, and soaring high ceilings that create an inviting ambiance. The expansive main level features ceramic and hardwood floors that flow seamlessly throughout. The gourmet kitchen is a culinary delight, equipped with a breakfast bar, granite countertops, and an island. Stainless steel appliances, including a double wall oven, range hood, and wine cooler, cater to all your cooking needs. This home offers four generous sized bedrooms, each with walk-in closets, and four and a half luxurious bathrooms. The primary ensuite is a true retreat, complete with soaking tub for ultimate relaxation. Cozy up by the fireplace in the spacious living area, perfect for entertaining or unwinding after a long day. Step outside to enjoy the beautifully landscaped back yard, complete with a barbecue area and patio, ideal for outdoor gatherings. Residents also have access to a communal pool for those warm summer days. Additional features include central AC, gas heat, security system and a whole house generator for added peace of mind. Don't miss this opportunity to own this exquisite property that perfectly balances style, comfort, and convenience. Schedule your private showing today!
2016 Kitchen renovation
2021 Second-floor jack and Jill bathroom total renovation
Fireplace/mantel renovation 2024
Updated primary bath
New landscaping
Family room LVP 2021
Home Details
Home Type
- Single Family
Est. Annual Taxes
- $10,563
Year Built
- Built in 1998
Lot Details
- 0.46 Acre Lot
- Extensive Hardscape
- Property is in excellent condition
- Property is zoned RE1
HOA Fees
- $115 Monthly HOA Fees
Parking
- 3 Car Attached Garage
- 6 Driveway Spaces
- Side Facing Garage
- Garage Door Opener
Home Design
- Colonial Architecture
- Asphalt Roof
- Vinyl Siding
- Brick Front
Interior Spaces
- Property has 3 Levels
- Curved or Spiral Staircase
- Dual Staircase
- Chair Railings
- Crown Molding
- Ceiling height of 9 feet or more
- Recessed Lighting
- 1 Fireplace
- Family Room Off Kitchen
- Open Floorplan
- Dining Area
Kitchen
- Eat-In Gourmet Kitchen
- Breakfast Area or Nook
- Built-In Double Oven
- Cooktop
- Dishwasher
- Stainless Steel Appliances
- Kitchen Island
- Upgraded Countertops
Flooring
- Wood
- Carpet
- Ceramic Tile
Bedrooms and Bathrooms
- 4 Bedrooms
- En-Suite Bathroom
- Walk-In Closet
Laundry
- Laundry on main level
- Dryer
- Washer
Basement
- Walk-Up Access
- Exterior Basement Entry
- Basement Windows
Accessible Home Design
- Doors swing in
Schools
- Flower Valley Elementary School
- Earle B. Wood Middle School
- Rockville High School
Utilities
- Central Heating and Cooling System
- Programmable Thermostat
- Natural Gas Water Heater
Listing and Financial Details
- Tax Lot 26
- Assessor Parcel Number 160803005533
Community Details
Overview
- Association fees include common area maintenance, management, pool(s), reserve funds, snow removal, trash
- The Management Group HOA
- Brooke Manor Subdivision
Recreation
- Tennis Courts
- Community Playground
- Community Pool
- Jogging Path
- Bike Trail
Map
Home Values in the Area
Average Home Value in this Area
Property History
| Date | Event | Price | Change | Sq Ft Price |
|---|---|---|---|---|
| 12/30/2024 12/30/24 | Sold | $1,150,000 | -0.9% | $226 / Sq Ft |
| 12/01/2024 12/01/24 | Pending | -- | -- | -- |
| 11/23/2024 11/23/24 | For Sale | $1,160,000 | 0.0% | $228 / Sq Ft |
| 11/14/2024 11/14/24 | Pending | -- | -- | -- |
| 11/06/2024 11/06/24 | Price Changed | $1,160,000 | -3.3% | $228 / Sq Ft |
| 10/11/2024 10/11/24 | For Sale | $1,200,000 | +50.1% | $236 / Sq Ft |
| 07/20/2016 07/20/16 | Sold | $799,500 | 0.0% | $157 / Sq Ft |
| 06/02/2016 06/02/16 | Pending | -- | -- | -- |
| 03/25/2016 03/25/16 | For Sale | $799,500 | -- | $157 / Sq Ft |
Tax History
| Year | Tax Paid | Tax Assessment Tax Assessment Total Assessment is a certain percentage of the fair market value that is determined by local assessors to be the total taxable value of land and additions on the property. | Land | Improvement |
|---|---|---|---|---|
| 2024 | $10,563 | $866,833 | $0 | $0 |
| 2023 | $9,281 | $818,267 | $0 | $0 |
| 2022 | $8,329 | $769,700 | $277,100 | $492,600 |
| 2021 | $4,088 | $766,933 | $0 | $0 |
| 2020 | $4,088 | $764,167 | $0 | $0 |
| 2019 | $8,959 | $761,400 | $277,100 | $484,300 |
| 2018 | $8,795 | $745,967 | $0 | $0 |
| 2017 | $8,773 | $730,533 | $0 | $0 |
| 2016 | -- | $715,100 | $0 | $0 |
| 2015 | $8,057 | $714,267 | $0 | $0 |
| 2014 | $8,057 | $713,433 | $0 | $0 |
Mortgage History
| Date | Status | Loan Amount | Loan Type |
|---|---|---|---|
| Open | $575,000 | New Conventional | |
| Previous Owner | $695,900 | New Conventional | |
| Previous Owner | $510,400 | New Conventional | |
| Previous Owner | $173,400 | Credit Line Revolving | |
| Previous Owner | $94,050 | Credit Line Revolving | |
| Previous Owner | $625,500 | New Conventional | |
| Previous Owner | $184,557 | New Conventional |
Deed History
| Date | Type | Sale Price | Title Company |
|---|---|---|---|
| Deed | $1,150,000 | Old Republic National Title In | |
| Deed | $799,500 | Old Republic National Title | |
| Deed | $477,741 | -- |
Similar Homes in the area
Source: Bright MLS
MLS Number: MDMC2151396
APN: 08-03005533
- 16513 George Washington Dr
- 15801 Thistlebridge Dr
- 15803 Thistlebridge Dr
- 3920 Arbor Crest Way
- 3825 Doc Berlin Dr Unit 25
- 15707 Sycamore Ln
- 3835 Doc Berlin Dr Unit 44
- 3630 Doc Berlin Dr
- 15941 Coolidge Ave
- 4507 Muncaster Mill Rd
- 3911 Doc Berlin Dr Unit 35
- 3910 Doc Berlin Dr Unit 41
- 16917 Old Colony Way
- 15512 Thistlebridge Ct
- 15507 Thistlebridge Ct
- 3850 Clara Downey Ave Unit 24
- 4636 Cherry Valley Dr
- 17004 Cashell Rd
- 4505 Hornbeam Dr
- 3529 Twin Branches Dr
