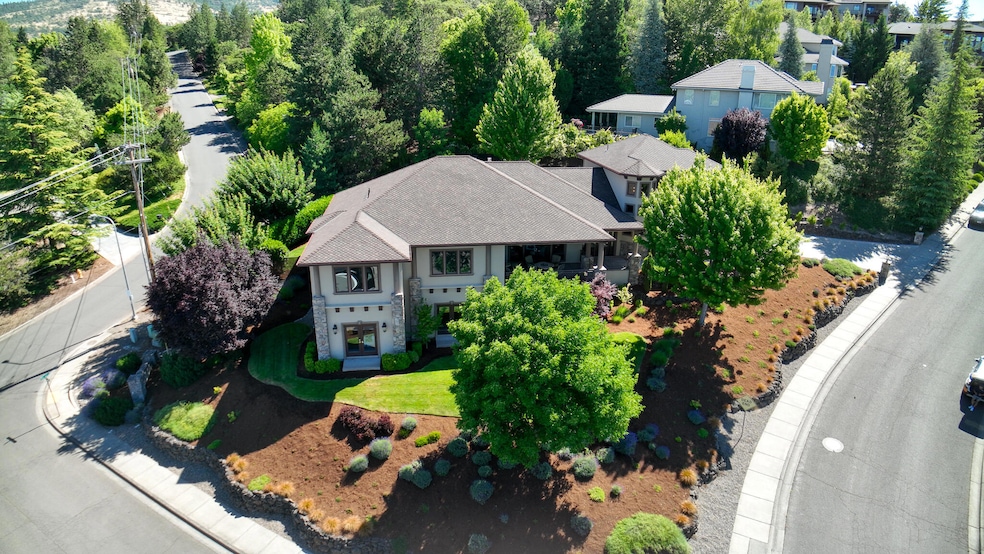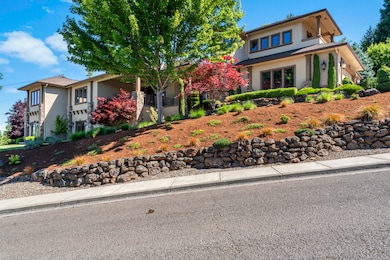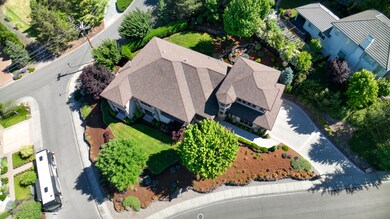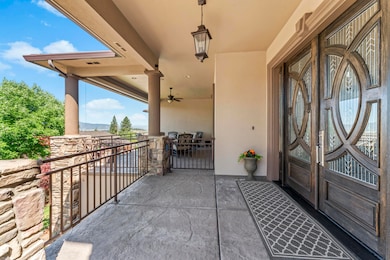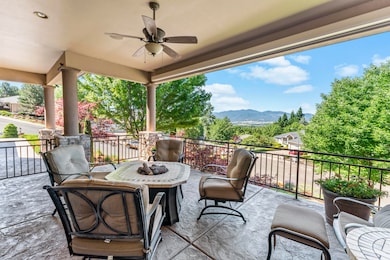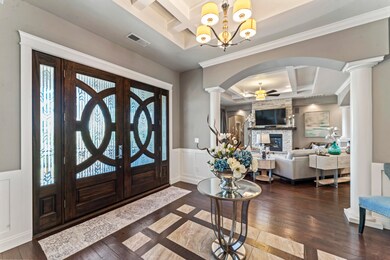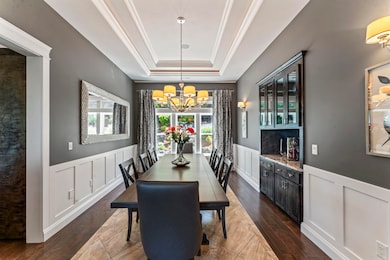
3913 Monte Vista Dr Medford, OR 97504
Estimated payment $8,741/month
Highlights
- Open Floorplan
- Mountain View
- Vaulted Ceiling
- Hoover Elementary School Rated 10
- Contemporary Architecture
- Outdoor Fireplace
About This Home
Step into luxury living at Cherry Lane Estates! This exceptional 4,620 sqft home offers 5 bedrooms, an office, 4.5 bathrooms, and an array of high-end features. Take in stunning valley views from over 1,000 sqft of covered outdoor spaces, complete with an outdoor kitchen, fireplace, ceiling fans, and two motorized sun shades. Perfect for entertaining, the home includes a theater, upper and lower living areas, wet bars, and a whole-house audio system. The gourmet kitchen is equipped with Jenn-Air commercial appliances, granite counters, and a built-in radius banquette. The primary suite features breathtaking views, natural light, a luxurious freestanding tub, and a walk-in closet with direct access to the laundry room. Situated on a beautifully landscaped oversized double corner lot with a tranquil pond and dual waterfalls. Additional highlights include a 3-car garage, central vacuum system, and a craft/hobby room on the lower level. Owner is a licensed real estate broker in Oregon.
Home Details
Home Type
- Single Family
Est. Annual Taxes
- $11,180
Year Built
- Built in 2011
Lot Details
- 0.43 Acre Lot
- Fenced
- Drip System Landscaping
- Corner Lot
- Front and Back Yard Sprinklers
- Property is zoned SFR-2, SFR-2
Parking
- 3 Car Attached Garage
- Garage Door Opener
Property Views
- Mountain
- Valley
Home Design
- Contemporary Architecture
- Block Foundation
- Frame Construction
- Composition Roof
Interior Spaces
- 4,620 Sq Ft Home
- 3-Story Property
- Open Floorplan
- Wet Bar
- Central Vacuum
- Wired For Sound
- Wired For Data
- Built-In Features
- Vaulted Ceiling
- Ceiling Fan
- Gas Fireplace
- Double Pane Windows
- Vinyl Clad Windows
- Great Room with Fireplace
- Family Room
- Living Room
- Dining Room
- Home Office
Kitchen
- Eat-In Kitchen
- Oven
- Cooktop with Range Hood
- Microwave
- Dishwasher
- Wine Refrigerator
- Kitchen Island
- Granite Countertops
- Trash Compactor
- Disposal
Flooring
- Wood
- Carpet
- Tile
Bedrooms and Bathrooms
- 5 Bedrooms
- Primary Bedroom on Main
- Linen Closet
- Walk-In Closet
- Double Vanity
- Soaking Tub
- Bathtub with Shower
- Bathtub Includes Tile Surround
- Solar Tube
Laundry
- Laundry Room
- Dryer
- Washer
Finished Basement
- Exterior Basement Entry
- Natural lighting in basement
Home Security
- Smart Lights or Controls
- Smart Thermostat
- Carbon Monoxide Detectors
- Fire and Smoke Detector
Eco-Friendly Details
- Sprinklers on Timer
Outdoor Features
- Patio
- Outdoor Water Feature
- Outdoor Fireplace
- Outdoor Kitchen
- Built-In Barbecue
Schools
- Hoover Elementary School
- Hedrick Middle School
- South Medford High School
Utilities
- Forced Air Zoned Cooling and Heating System
- Heat Pump System
- Natural Gas Connected
- Hot Water Circulator
- Water Heater
- Cable TV Available
Community Details
- No Home Owners Association
- Cherry Lane Estates Subdivision Unit No 1
Listing and Financial Details
- Assessor Parcel Number 10858752
Map
Home Values in the Area
Average Home Value in this Area
Tax History
| Year | Tax Paid | Tax Assessment Tax Assessment Total Assessment is a certain percentage of the fair market value that is determined by local assessors to be the total taxable value of land and additions on the property. | Land | Improvement |
|---|---|---|---|---|
| 2024 | $11,525 | $771,580 | $195,940 | $575,640 |
| 2023 | $11,172 | $749,110 | $190,240 | $558,870 |
| 2022 | $10,900 | $749,110 | $190,240 | $558,870 |
| 2021 | $10,618 | $727,300 | $184,690 | $542,610 |
| 2020 | $10,393 | $706,120 | $179,310 | $526,810 |
| 2019 | $10,148 | $665,600 | $169,010 | $496,590 |
| 2018 | $9,888 | $646,220 | $164,090 | $482,130 |
| 2017 | $9,709 | $646,220 | $164,090 | $482,130 |
| 2016 | $9,773 | $609,130 | $154,660 | $454,470 |
| 2015 | $9,393 | $609,130 | $154,660 | $454,470 |
| 2014 | $9,228 | $574,170 | $145,780 | $428,390 |
Property History
| Date | Event | Price | Change | Sq Ft Price |
|---|---|---|---|---|
| 03/30/2025 03/30/25 | Pending | -- | -- | -- |
| 03/01/2025 03/01/25 | For Sale | $1,399,000 | -- | $303 / Sq Ft |
Deed History
| Date | Type | Sale Price | Title Company |
|---|---|---|---|
| Warranty Deed | $120,000 | First American |
Mortgage History
| Date | Status | Loan Amount | Loan Type |
|---|---|---|---|
| Open | $250,000 | Credit Line Revolving | |
| Open | $600,000 | New Conventional | |
| Closed | $75,000 | Unknown | |
| Closed | $260,000 | Credit Line Revolving | |
| Closed | $147,698 | Credit Line Revolving | |
| Closed | $415,000 | New Conventional | |
| Closed | $50,000 | Credit Line Revolving | |
| Closed | $417,000 | New Conventional | |
| Closed | $84,000 | New Conventional |
Similar Homes in Medford, OR
Source: Southern Oregon MLS
MLS Number: 220196600
APN: 10858752
- 3913 Monte Vista Dr
- 3919 Piedmont Terrace
- 631 Cliffside Dr
- 4102 Hidden Valley Ct
- 4101 Piedmont Terrace
- 351 Stanford Ave
- 130 Candice Ct
- 346 Stanford Ave
- 4112 Piedmont Terrace
- 4171 Tamarack Dr
- 4155 Barbara Jean Way
- 417 Stanford Ave
- 3676 Princeton Way
- 727 Sonoma Ct
- 4406 San Juan Dr
- 430 Stanford Ave
- 3871 Fieldbrook Ave
- 156 Purdue Ln
- 767 Sonoma Ct
- 4427 San Juan Dr
