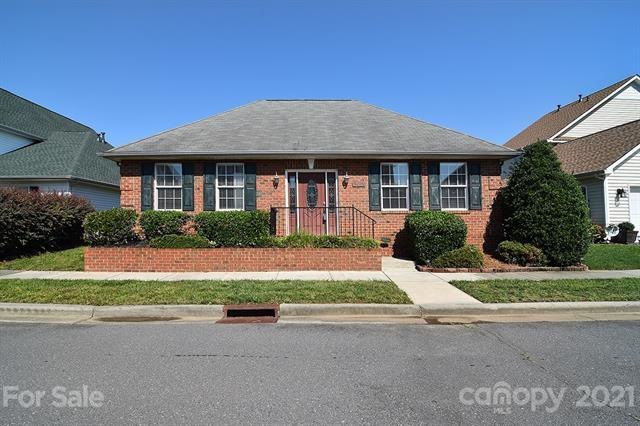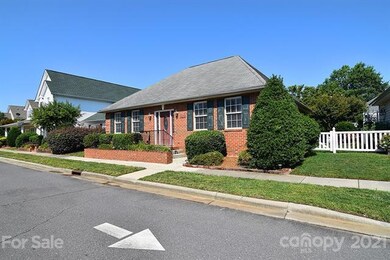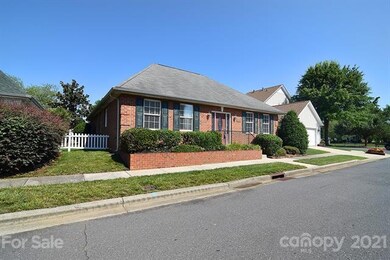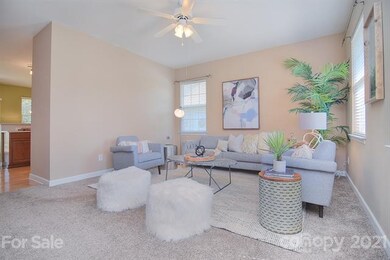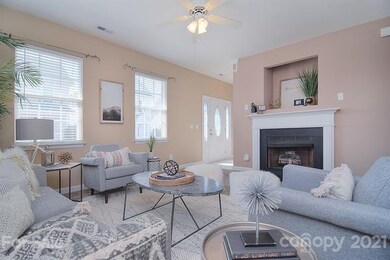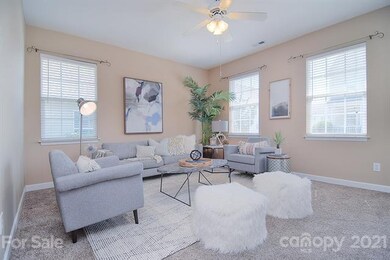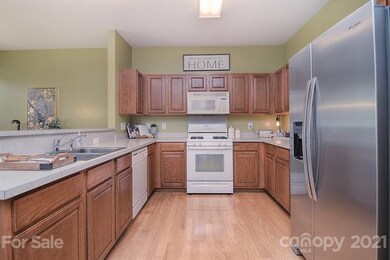
3913 Sages Ave Indian Trail, NC 28079
Garden District NeighborhoodHighlights
- Open Floorplan
- Community Lake
- Pond
- Poplin Elementary School Rated A
- Clubhouse
- Traditional Architecture
About This Home
As of April 2025This immaculately home is set amongst manicured grounds within the Lake Park Community. As a resident, you will have access to several lifestyle amenities. The generously proportioned interior flows effortlessly from the open-plan living space to the private patio with a floor plan that incorporates 2 bedrooms with large WIC, 2.5 bathrooms, large great room, kitchen with ample amounts of counter space and storage along with a large dining area. With shops, dining & leisure facilities within easy reach, this is the ideal place to call home. Be prepared for this to be ‘love at first sight’.
Home Details
Home Type
- Single Family
Year Built
- Built in 2002
HOA Fees
- $52 Monthly HOA Fees
Parking
- Attached Garage
Home Design
- Traditional Architecture
- Slab Foundation
Interior Spaces
- Open Floorplan
- Fireplace
- Pull Down Stairs to Attic
- Breakfast Bar
Flooring
- Laminate
- Vinyl
Bedrooms and Bathrooms
- Garden Bath
Additional Features
- Pond
- Level Lot
Listing and Financial Details
- Assessor Parcel Number 07-064-459
Community Details
Overview
- Cusik Community Management Association, Phone Number (704) 544-7779
- Community Lake
Amenities
- Clubhouse
Recreation
- Tennis Courts
- Community Playground
- Community Pool
- Dog Park
Map
Home Values in the Area
Average Home Value in this Area
Property History
| Date | Event | Price | Change | Sq Ft Price |
|---|---|---|---|---|
| 04/25/2025 04/25/25 | Sold | $361,000 | -1.1% | $257 / Sq Ft |
| 03/20/2025 03/20/25 | For Sale | $365,000 | +28.1% | $260 / Sq Ft |
| 07/23/2021 07/23/21 | Sold | $285,000 | +3.6% | $203 / Sq Ft |
| 06/24/2021 06/24/21 | Pending | -- | -- | -- |
| 06/22/2021 06/22/21 | For Sale | $275,000 | -- | $196 / Sq Ft |
Tax History
| Year | Tax Paid | Tax Assessment Tax Assessment Total Assessment is a certain percentage of the fair market value that is determined by local assessors to be the total taxable value of land and additions on the property. | Land | Improvement |
|---|---|---|---|---|
| 2024 | $2,167 | $246,800 | $50,700 | $196,100 |
| 2023 | $2,060 | $246,800 | $50,700 | $196,100 |
| 2022 | $2,105 | $246,800 | $50,700 | $196,100 |
| 2021 | $2,074 | $246,800 | $50,700 | $196,100 |
| 2020 | $1,209 | $155,100 | $28,000 | $127,100 |
| 2019 | $1,642 | $155,100 | $28,000 | $127,100 |
| 2018 | $1,209 | $155,100 | $28,000 | $127,100 |
| 2017 | $1,289 | $155,100 | $28,000 | $127,100 |
| 2016 | $1,621 | $155,100 | $28,000 | $127,100 |
| 2015 | $1,284 | $155,100 | $28,000 | $127,100 |
| 2014 | $1,085 | $151,850 | $34,000 | $117,850 |
Mortgage History
| Date | Status | Loan Amount | Loan Type |
|---|---|---|---|
| Open | $210,000 | New Conventional | |
| Previous Owner | $25,000 | No Value Available |
Deed History
| Date | Type | Sale Price | Title Company |
|---|---|---|---|
| Warranty Deed | $285,000 | Bridge Trust Title Group | |
| Warranty Deed | $148,000 | -- | |
| Warranty Deed | $192,000 | -- |
Similar Homes in the area
Source: Canopy MLS (Canopy Realtor® Association)
MLS Number: CAR3753698
APN: 07-064-459
- 7505 Conifer Cir
- 3812 York Alley
- 426 Kenwood View
- 401 Portrait Way
- 6112 Creft Cir Unit 212
- 4107 Balsam St
- 6007 Kenmore Ln
- 6141 Creft Cir
- 6728 Mimosa St
- 0 Secrest Short Cut Rd
- 3701 Arthur St
- 6420 Conifer Cir
- 1029 Paddington Dr
- 411 Sunharvest Ln
- 407 Sunharvest Ln
- 305 Basil Dr
- 145 Marron Dr
- 308 Sunharvest Ln
- 3908 Brittany Ct
- 4002 Shadow Pines Cir
