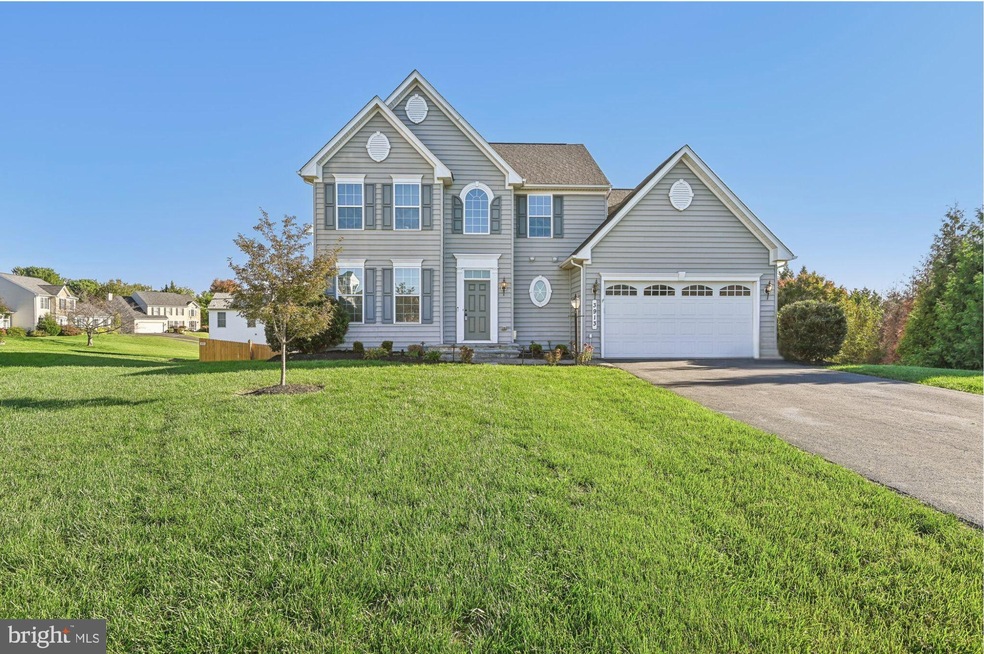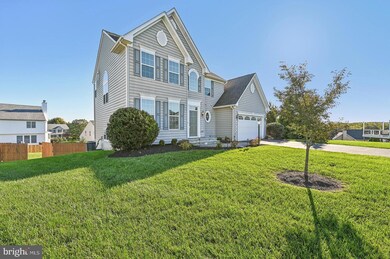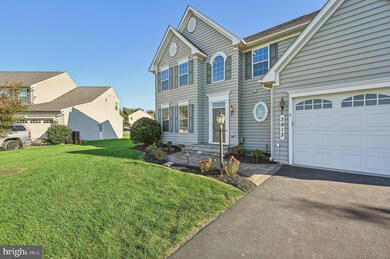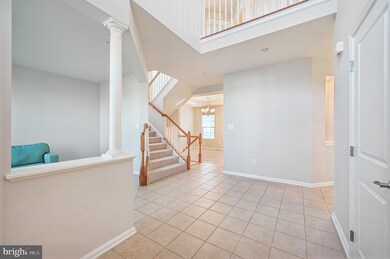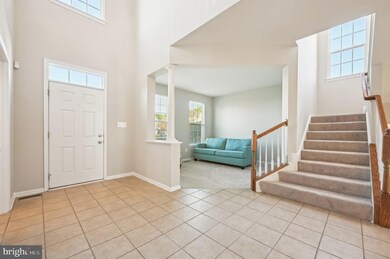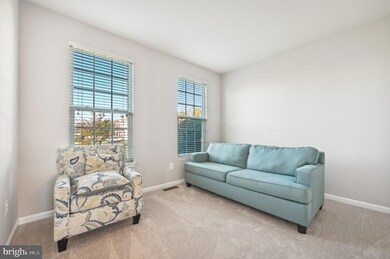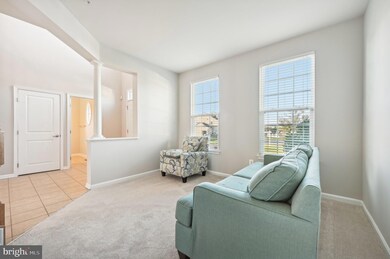
3913 Turf Ct N Mount Airy, MD 21771
Highlights
- Colonial Architecture
- Community Pool
- Forced Air Heating and Cooling System
- Kemptown Elementary School Rated A-
- 2 Car Attached Garage
About This Home
As of November 2024This gorgeous home located at the end of a cul-de-sac in the highly sought-after neighborhood of Manorwood is ready for you to call home! Boasting an open floor plan that includes an upgraded kitchen as the centerpiece of entertaining with a kitchen island and granite counters, a spacious morning room with loads of natural light, a family room with new carpet flooring, a formal dining room to host special occasions, an additional formal living room that can easily be converted into a home office space and so much more. The upper level features an owner's suite that's complete with walk-in closets and an en suite with a separate shower & soaking tub as well as 3 additional spacious bedrooms. As you venture to the finished basement with walk-out access to the backyard, you're greeted with a large recreation room perfectly segmented for various uses. The basement also offers additional storage space and a half bath. The location of this property is one of its best features as it includes a fully fenced backyard with a playground and a virtually maintenance-free composite deck. From the deck, you can see glimpses of Rattlewood Golf Course not too far off in the distance. Located just minutes from access to I-70 and nearby commuter routes, this home offers you the opportunity to be nestled at the end of a cul-de-sac while having close access to the community pool and all of the amenities Mt. Airy has to offer.
Home Details
Home Type
- Single Family
Est. Annual Taxes
- $7,326
Year Built
- Built in 2013
Lot Details
- 0.34 Acre Lot
HOA Fees
- $96 Monthly HOA Fees
Parking
- 2 Car Attached Garage
- Front Facing Garage
- Garage Door Opener
Home Design
- Colonial Architecture
- Frame Construction
Interior Spaces
- Property has 3 Levels
Bedrooms and Bathrooms
- 4 Bedrooms
Finished Basement
- Basement Fills Entire Space Under The House
- Connecting Stairway
Schools
- Kemptown Elementary School
- Windsor Knolls Middle School
- Linganore High School
Utilities
- Forced Air Heating and Cooling System
- Natural Gas Water Heater
Listing and Financial Details
- Tax Lot 103
- Assessor Parcel Number 1109589608
Community Details
Overview
- Manorwood Subdivision
Recreation
- Community Pool
Map
Home Values in the Area
Average Home Value in this Area
Property History
| Date | Event | Price | Change | Sq Ft Price |
|---|---|---|---|---|
| 11/07/2024 11/07/24 | Sold | $760,000 | +1.3% | $225 / Sq Ft |
| 10/14/2024 10/14/24 | Pending | -- | -- | -- |
| 10/10/2024 10/10/24 | For Sale | $749,900 | -- | $222 / Sq Ft |
Tax History
| Year | Tax Paid | Tax Assessment Tax Assessment Total Assessment is a certain percentage of the fair market value that is determined by local assessors to be the total taxable value of land and additions on the property. | Land | Improvement |
|---|---|---|---|---|
| 2024 | $7,347 | $599,500 | $170,000 | $429,500 |
| 2023 | $6,550 | $556,433 | $0 | $0 |
| 2022 | $6,050 | $513,367 | $0 | $0 |
| 2021 | $5,518 | $470,300 | $120,000 | $350,300 |
| 2020 | $5,518 | $467,533 | $0 | $0 |
| 2019 | $5,486 | $464,767 | $0 | $0 |
| 2018 | $5,503 | $462,000 | $120,000 | $342,000 |
| 2017 | $5,267 | $462,000 | $0 | $0 |
| 2016 | -- | $429,867 | $0 | $0 |
| 2015 | -- | $413,800 | $0 | $0 |
| 2014 | -- | $413,800 | $0 | $0 |
Mortgage History
| Date | Status | Loan Amount | Loan Type |
|---|---|---|---|
| Open | $307,500 | New Conventional | |
| Closed | $307,500 | New Conventional | |
| Previous Owner | $492,403 | VA |
Deed History
| Date | Type | Sale Price | Title Company |
|---|---|---|---|
| Deed | $760,000 | Lawyers Signature Settlements | |
| Deed | $760,000 | Lawyers Signature Settlements | |
| Deed | $482,040 | Stewart Title Guaranty Co |
Similar Homes in Mount Airy, MD
Source: Bright MLS
MLS Number: MDFR2055268
APN: 09-589608
- 13237 Manor Dr S
- 13075 Penn Shop Rd
- 13659 Samhill Ln
- 13661 Samhill Ln
- 4217 Bill Moxley Rd
- 28904 Ridge Rd
- 13700 Samhill Dr
- 28317 Kemptown Rd
- 13842 Penn Shop Rd
- 12797 Roughton Dr
- 12623 W Oak Dr
- 10610 Ridge Rd
- 12651 W Oak Dr
- 12504 Sandra Lee Ct
- 13885 Foggy Bottom Ct
- 4503 Bartholows Rd
- 10200 Moxley Rd Unit PARCEL 328
- 10200 Moxley Rd Unit 350 & 191
- 10200 Moxley Rd Unit PARCEL 046
- 12531 Quiet Stream Ct
