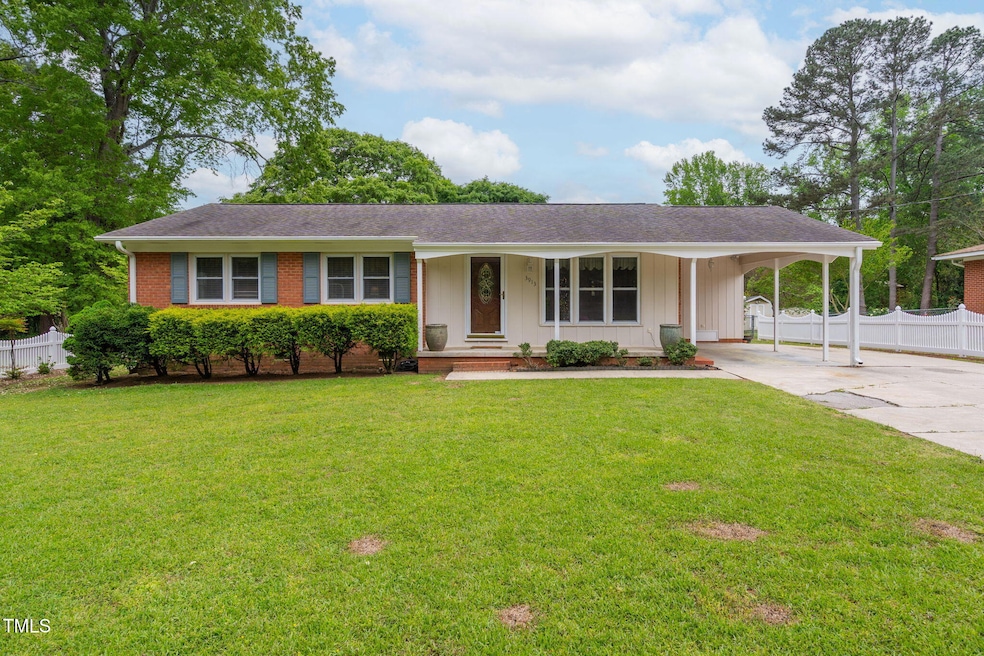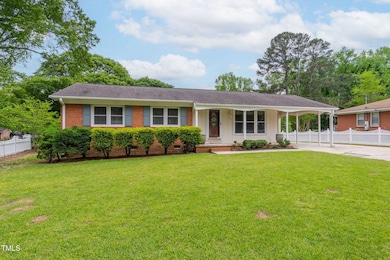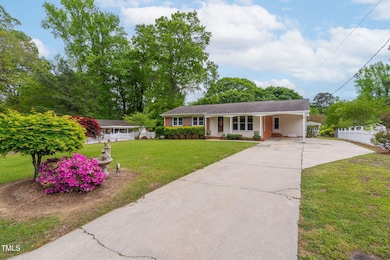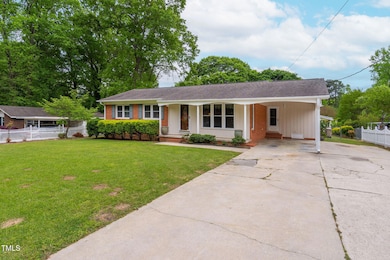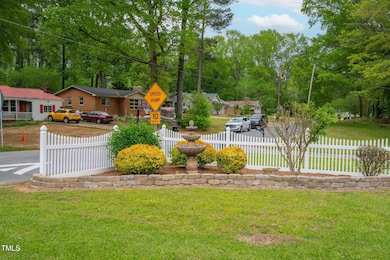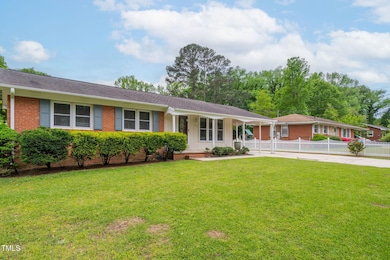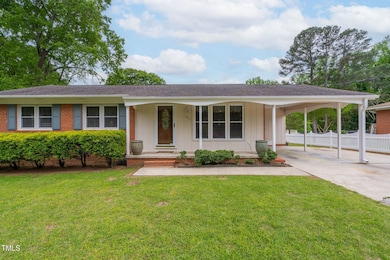
3913 Vesta Dr Raleigh, NC 27603
Estimated payment $2,458/month
Highlights
- Wood Flooring
- Covered patio or porch
- Heat Pump System
- No HOA
- Central Air
- 1-Story Property
About This Home
Impeccably maintained brick ranch w/all the trimmings incl. workshop, garden shed, she-shed w/heat & air, fenced yard, covered deck & much more. Heirs estimate roof, windows & all interior & exterior doors replaced in 2021. HVAC well maintained w/service contract. This home is truly one to see. With it's 3 large bedrooms, large dining area, kitchen bar/island, large family room, & formal livingroom, there is a place for everyone to feel at home. Lovingly & meticulously maintained for over 20 years! LOCATION LOCATION LOCATION close to Timber Dr, Hwy 70, Hwy 401. A short drive to ITB Raleigh, White Oak, I-40, Hwy70 & Hwy 401, the area is in high demand. Free one-year warranty provided by selling agent.
Home Details
Home Type
- Single Family
Est. Annual Taxes
- $3,374
Year Built
- Built in 1960
Home Design
- Brick Exterior Construction
- Shingle Roof
Interior Spaces
- 1,513 Sq Ft Home
- 1-Story Property
- Basement
- Crawl Space
- Pull Down Stairs to Attic
Flooring
- Wood
- Luxury Vinyl Tile
Bedrooms and Bathrooms
- 3 Bedrooms
Parking
- 4 Parking Spaces
- 1 Carport Space
- 3 Open Parking Spaces
Schools
- Smith Elementary School
- North Garner Middle School
- Garner High School
Utilities
- Central Air
- Heat Pump System
Additional Features
- Covered patio or porch
- 0.34 Acre Lot
Community Details
- No Home Owners Association
- Greenbrier Estates Subdivision
Listing and Financial Details
- Home warranty included in the sale of the property
- Assessor Parcel Number 1701474375
Map
Home Values in the Area
Average Home Value in this Area
Tax History
| Year | Tax Paid | Tax Assessment Tax Assessment Total Assessment is a certain percentage of the fair market value that is determined by local assessors to be the total taxable value of land and additions on the property. | Land | Improvement |
|---|---|---|---|---|
| 2024 | $3,374 | $324,530 | $120,000 | $204,530 |
| 2023 | $2,597 | $200,732 | $51,000 | $149,732 |
| 2022 | $2,372 | $200,732 | $51,000 | $149,732 |
| 2021 | $2,252 | $200,732 | $51,000 | $149,732 |
| 2020 | $2,222 | $200,732 | $51,000 | $149,732 |
| 2019 | $1,999 | $154,517 | $45,000 | $109,517 |
| 2018 | $1,854 | $154,517 | $45,000 | $109,517 |
| 2017 | $1,793 | $154,517 | $45,000 | $109,517 |
| 2016 | $1,771 | $154,517 | $45,000 | $109,517 |
| 2015 | $1,821 | $159,065 | $52,000 | $107,065 |
| 2014 | $1,735 | $159,065 | $52,000 | $107,065 |
Property History
| Date | Event | Price | Change | Sq Ft Price |
|---|---|---|---|---|
| 04/18/2025 04/18/25 | For Sale | $390,000 | -- | $258 / Sq Ft |
Deed History
| Date | Type | Sale Price | Title Company |
|---|---|---|---|
| Warranty Deed | $118,000 | -- |
Mortgage History
| Date | Status | Loan Amount | Loan Type |
|---|---|---|---|
| Open | $30,000 | Commercial | |
| Open | $112,100 | No Value Available |
Similar Homes in the area
Source: Doorify MLS
MLS Number: 10089986
APN: 1701.10-47-4375-000
- 1234 Shadowbark Ct
- Lot 32 Bent Pine Place
- 401 Fletcher Dr
- 4408 Leota Dr
- 518 Ranch Farm Rd
- 323 Ranch Farm Rd
- 325 Ranch Farm Rd Unit A / B
- 327 Ranch Farm Rd
- 913 Ranch Farm Rd
- 923 Sunny Ln
- 744 Cupola Dr
- 810 Bryant St
- 891 Cupola Dr
- 714 Cupola Dr
- 5512 Hickory Ln
- 1120 Renewal Place Unit 108
- 500 E Tryon Rd
- 1322 Regulator St
- 704 Moonbeam Dr
- 1121 Consortium Dr Unit 110
