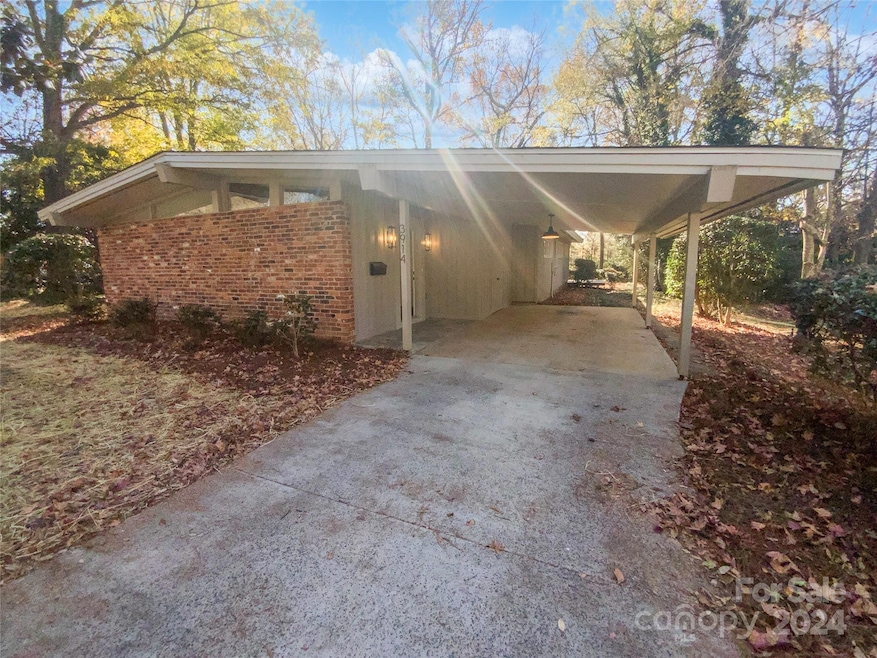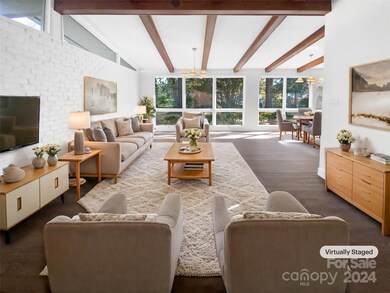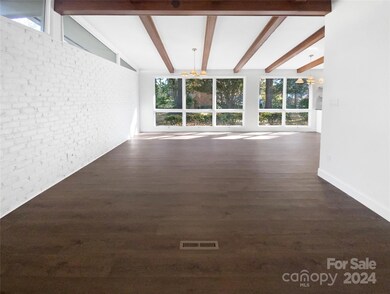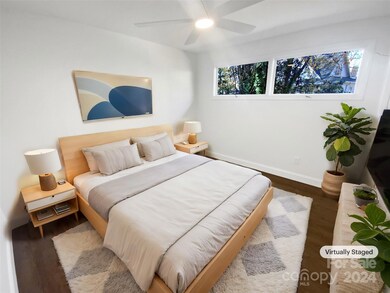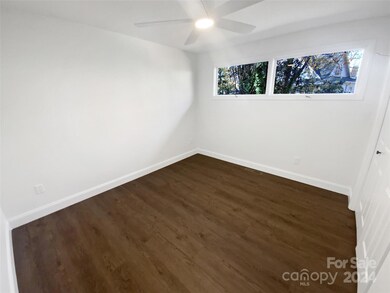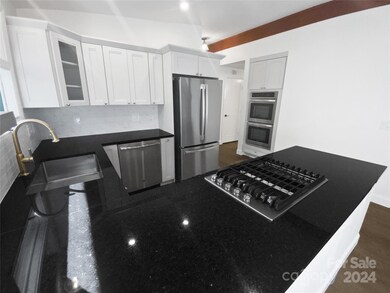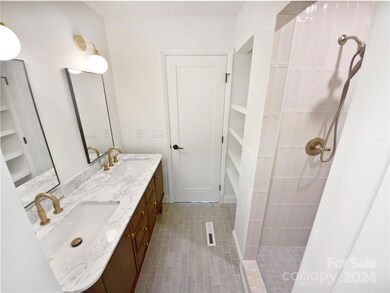
3914 Brookfield Dr Charlotte, NC 28210
Beverly Woods NeighborhoodHighlights
- Laundry Room
- Tile Flooring
- Attached Carport
- Beverly Woods Elementary Rated A-
- 1-Story Property
- Central Heating and Cooling System
About This Home
As of March 2025Seller may consider buyer concessions if made in an offer. Welcome to this beautifully updated home featuring a new roof! The neutral color paint scheme creates an inviting atmosphere that immediately makes you feel at home. Cozy up next to the beautifully crafted fireplace on those cooler evenings. The kitchen is a cook's delight, boasting an accent backsplash and all stainless steel appliances. The primary bathroom is a sanctuary with double sinks, offering plenty of space for your morning routine. The primary bedroom features a spacious walk-in closet, perfect for your wardrobe needs. Enjoy outdoor living on your private deck, which is ideal for entertaining or relaxing. This home truly has it all, offering a perfect blend of luxury and convenience. Don't miss this opportunity to own your dream home. Brand New ROOF!
Last Agent to Sell the Property
Opendoor Brokerage LLC Brokerage Email: Whuntsailors@opendoor.com License #229061
Home Details
Home Type
- Single Family
Est. Annual Taxes
- $4,370
Year Built
- Built in 1961
Lot Details
- Property is zoned N1-A
Home Design
- Brick Exterior Construction
- Slab Foundation
- Composition Roof
- Wood Siding
Interior Spaces
- 1,723 Sq Ft Home
- 1-Story Property
- Wood Burning Fireplace
- Laundry Room
Kitchen
- Electric Oven
- Gas Cooktop
- Microwave
- Dishwasher
Flooring
- Tile
- Vinyl
Bedrooms and Bathrooms
- 3 Main Level Bedrooms
- 2 Full Bathrooms
Parking
- Attached Carport
- Driveway
- 2 Open Parking Spaces
Schools
- Beverly Woods Elementary School
- Carmel Middle School
- South Mecklenburg High School
Utilities
- Central Heating and Cooling System
- Heating System Uses Natural Gas
Community Details
- Beverly Woods Subdivision
Listing and Financial Details
- Assessor Parcel Number 179-062-26
Map
Home Values in the Area
Average Home Value in this Area
Property History
| Date | Event | Price | Change | Sq Ft Price |
|---|---|---|---|---|
| 03/28/2025 03/28/25 | Sold | $720,000 | -2.7% | $418 / Sq Ft |
| 03/10/2025 03/10/25 | Pending | -- | -- | -- |
| 03/05/2025 03/05/25 | For Sale | $740,000 | +2.8% | $429 / Sq Ft |
| 03/03/2025 03/03/25 | Off Market | $720,000 | -- | -- |
| 02/08/2025 02/08/25 | Pending | -- | -- | -- |
| 02/06/2025 02/06/25 | Price Changed | $740,000 | -1.3% | $429 / Sq Ft |
| 12/09/2024 12/09/24 | For Sale | $750,000 | -- | $435 / Sq Ft |
Tax History
| Year | Tax Paid | Tax Assessment Tax Assessment Total Assessment is a certain percentage of the fair market value that is determined by local assessors to be the total taxable value of land and additions on the property. | Land | Improvement |
|---|---|---|---|---|
| 2023 | $4,370 | $576,800 | $325,000 | $251,800 |
| 2022 | $4,055 | $407,200 | $210,000 | $197,200 |
| 2021 | $4,044 | $407,200 | $210,000 | $197,200 |
| 2020 | $4,037 | $407,200 | $210,000 | $197,200 |
| 2019 | $4,021 | $413,000 | $210,000 | $203,000 |
| 2018 | $3,382 | $252,200 | $150,000 | $102,200 |
| 2017 | $3,327 | $252,200 | $150,000 | $102,200 |
| 2016 | $3,318 | $252,200 | $150,000 | $102,200 |
| 2015 | $3,306 | $252,200 | $150,000 | $102,200 |
| 2014 | $3,395 | $259,500 | $150,000 | $109,500 |
Mortgage History
| Date | Status | Loan Amount | Loan Type |
|---|---|---|---|
| Open | $245,000 | New Conventional | |
| Previous Owner | $15,000 | Credit Line Revolving | |
| Previous Owner | $325,250 | New Conventional | |
| Previous Owner | $319,050 | Purchase Money Mortgage | |
| Previous Owner | $247,200 | Fannie Mae Freddie Mac | |
| Previous Owner | $211,200 | Unknown | |
| Previous Owner | $173,600 | Purchase Money Mortgage | |
| Previous Owner | $12,000 | Credit Line Revolving | |
| Closed | $32,550 | No Value Available |
Deed History
| Date | Type | Sale Price | Title Company |
|---|---|---|---|
| Warranty Deed | $720,000 | Os National Title | |
| Warranty Deed | $668,000 | Os National Title | |
| Warranty Deed | $354,500 | Colonial Title Company | |
| Warranty Deed | $235,000 | -- | |
| Warranty Deed | $217,000 | -- |
Similar Homes in Charlotte, NC
Source: Canopy MLS (Canopy Realtor® Association)
MLS Number: 4206172
APN: 179-062-26
- 3911 Kitley Place
- 3808 Severn Ave
- 3830 Lovett Cir
- 6711 Conservatory Ln
- 3828 Chandworth Rd
- 4001 Glenfall Ave
- 3614 Champaign St
- 6910 Green Turtle Dr
- 4132 Sulkirk Rd
- 5901 Quail Hollow Rd Unit G
- 5909 Quail Hollow Rd Unit B
- 3916 Riverbend Rd
- 5807 Sharon Rd Unit A
- 5903 Quail Hollow Rd Unit D
- 4124 Sherbrooke Dr
- 7520 Whistlestop Rd
- 3827 Bramwyck Dr
- 5929 Quail Hollow Rd Unit B
- 6007 Patrick Place
- 6301 Park Dr S
