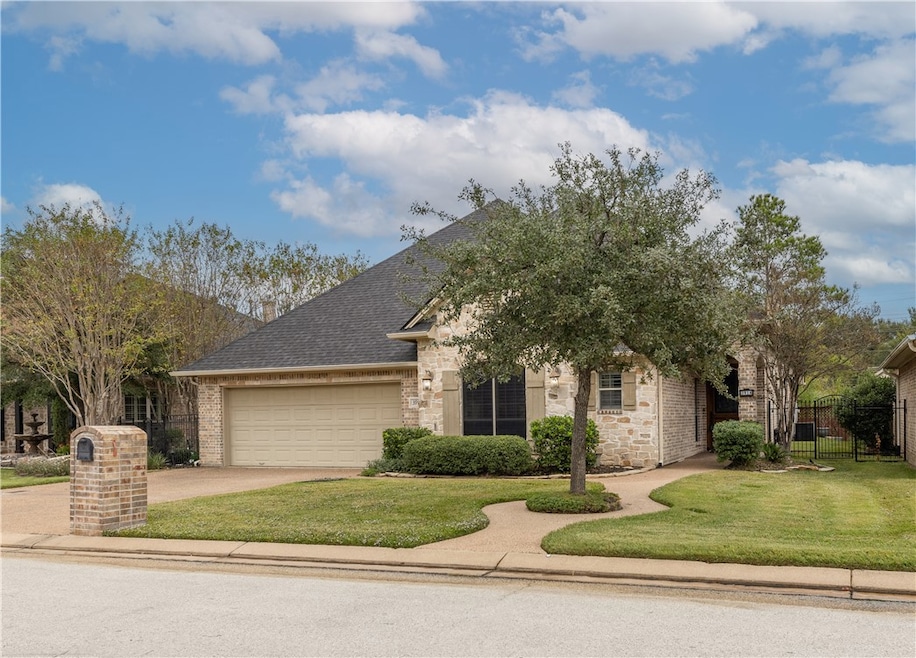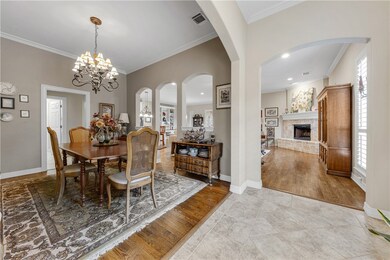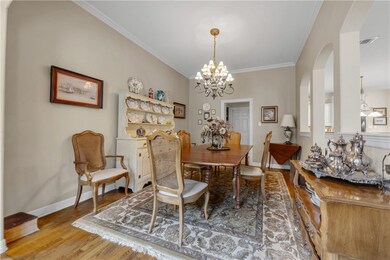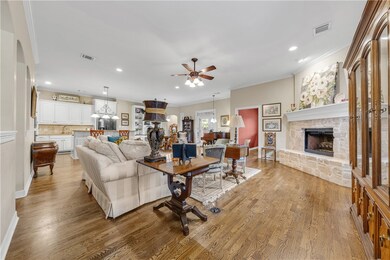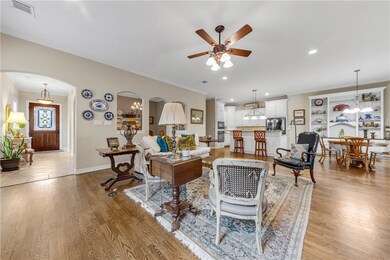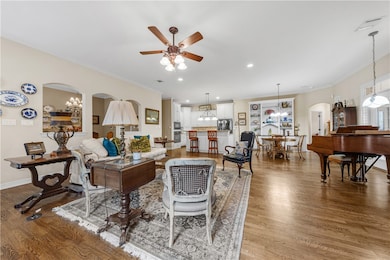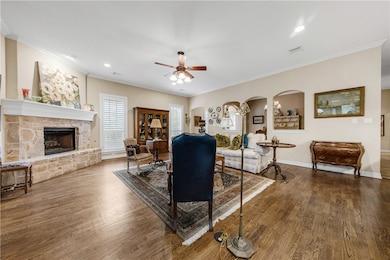
Estimated payment $3,132/month
Highlights
- Traditional Architecture
- High Ceiling
- Covered patio or porch
- Wood Flooring
- Granite Countertops
- 4-minute walk to Park Hudson Trail
About This Home
Beautiful hard to find home located in the highly sought after, Park Meadow community. This exceptional home has an abundance of extras. Upon entry you are greeted with a beautiful foyer leading to the large formal dining and open living room, complimented by built ins, crown molding, wood floors, tons of natural light, high ceilings and a stone fireplace. Off the main living room there is the first bonus room, second living, or study. The spacious guest bedrooms each provide a personal bathroom. The large kitchen is plumbed for gas & boasts granite counters, painted cabinets, dishwasher, cooktop, fridge, eating bar, and plenty of cabinets and storage. Oversized master suite with sitting area, jetted tub, walk in shower, dual vanities, Bidet, and large oversized closet with built ins. Spacious garage with a Game room or second bonus room above the garage not included in the square footage. large, covered patio overlooking a beautiful fountain and green space buffer! This home will not last long, please call for your private tour! New Roof to be installed!
Home Details
Home Type
- Single Family
Est. Annual Taxes
- $2,869
Year Built
- Built in 2006
Lot Details
- 6,787 Sq Ft Lot
- Cul-De-Sac
- Aluminum or Metal Fence
- Sprinkler System
HOA Fees
- $108 Monthly HOA Fees
Parking
- 2 Car Attached Garage
- Parking Available
- Garage Door Opener
Home Design
- Traditional Architecture
- Patio Home
- Brick Exterior Construction
- Slab Foundation
- Composition Roof
Interior Spaces
- 2,657 Sq Ft Home
- 1-Story Property
- Dry Bar
- High Ceiling
- Ceiling Fan
- Gas Log Fireplace
- Plantation Shutters
- Home Security System
Kitchen
- Breakfast Area or Nook
- Butlers Pantry
- Built-In Electric Oven
- Cooktop
- Recirculated Exhaust Fan
- Microwave
- Dishwasher
- Kitchen Island
- Granite Countertops
Flooring
- Wood
- Carpet
- Tile
Bedrooms and Bathrooms
- 3 Bedrooms
- 3 Full Bathrooms
Laundry
- Dryer
- Washer
Accessible Home Design
- Grab Bars
- Accessible Doors
Outdoor Features
- Covered patio or porch
Utilities
- Central Heating and Cooling System
- Heating System Uses Gas
- Tankless Water Heater
- High Speed Internet
- Phone Available
Community Details
- Front Yard Maintenance
- Association fees include common area maintenance, ground maintenance
- Park Village Subdivision
- On-Site Maintenance
Listing and Financial Details
- Legal Lot and Block 8 / 2
- Assessor Parcel Number 302574
Map
Home Values in the Area
Average Home Value in this Area
Tax History
| Year | Tax Paid | Tax Assessment Tax Assessment Total Assessment is a certain percentage of the fair market value that is determined by local assessors to be the total taxable value of land and additions on the property. | Land | Improvement |
|---|---|---|---|---|
| 2023 | $2,869 | $439,597 | $0 | $0 |
| 2022 | $8,764 | $399,634 | $0 | $0 |
| 2021 | $8,561 | $379,681 | $60,000 | $319,681 |
| 2020 | $7,918 | $330,276 | $60,000 | $270,276 |
| 2019 | $9,380 | $382,070 | $60,000 | $322,070 |
| 2018 | $8,889 | $362,070 | $54,000 | $308,070 |
| 2017 | $9,148 | $371,120 | $54,000 | $317,120 |
| 2016 | $8,634 | $350,270 | $54,000 | $296,270 |
| 2015 | $5,040 | $328,670 | $54,000 | $274,670 |
| 2014 | $5,040 | $324,660 | $57,000 | $267,660 |
Property History
| Date | Event | Price | Change | Sq Ft Price |
|---|---|---|---|---|
| 04/21/2025 04/21/25 | Price Changed | $499,900 | -2.0% | $188 / Sq Ft |
| 03/17/2025 03/17/25 | Price Changed | $509,900 | -1.9% | $192 / Sq Ft |
| 12/03/2024 12/03/24 | Price Changed | $519,900 | -1.0% | $196 / Sq Ft |
| 11/27/2024 11/27/24 | For Sale | $524,900 | 0.0% | $198 / Sq Ft |
| 11/26/2024 11/26/24 | Pending | -- | -- | -- |
| 11/10/2024 11/10/24 | For Sale | $524,900 | -- | $198 / Sq Ft |
Deed History
| Date | Type | Sale Price | Title Company |
|---|---|---|---|
| Interfamily Deed Transfer | -- | None Available | |
| Warranty Deed | -- | University Title Company | |
| Vendors Lien | -- | None Available |
Mortgage History
| Date | Status | Loan Amount | Loan Type |
|---|---|---|---|
| Previous Owner | $236,000 | Commercial |
Similar Homes in Bryan, TX
Source: Bryan-College Station Regional Multiple Listing Service
MLS Number: 24015402
APN: 302574
- 3918 Park Meadow Ln
- 4902 Park Row Place
- 4705 Tiffany Park Cir
- 3924 Park Hurst
- 3616 Dawn Ct
- 3800 Sierra Dr
- 3609 Sierra Dr
- 5037 Mooney Falls Dr
- 5041 Mooney Falls Dr
- 5043 Mooney Falls Dr
- 5046 Mooney Falls Dr
- 5045 Mooney Falls Dr
- 4310 Green Valley Dr
- 4008 Woodbriar Dr
- 5065 Mooney Falls Dr
- 4006 Meadowwood Dr
- 3405 Copperfield Pkwy
- 3508 Oak Valley Cir
- 5032 Toscana Loop
- 5034 Toscana Loop
