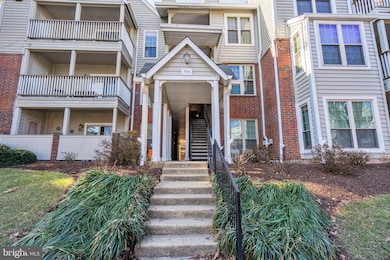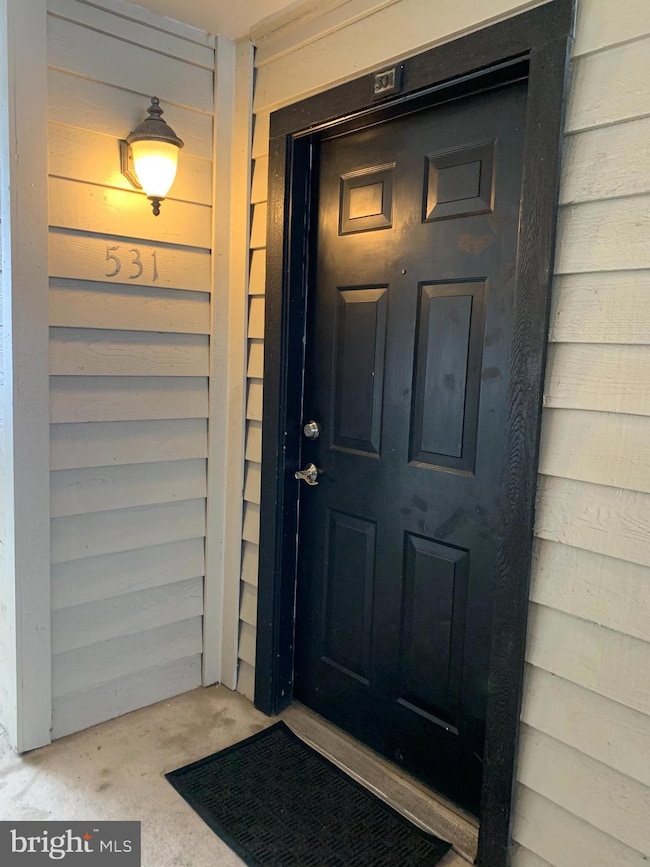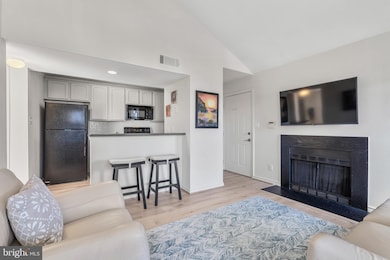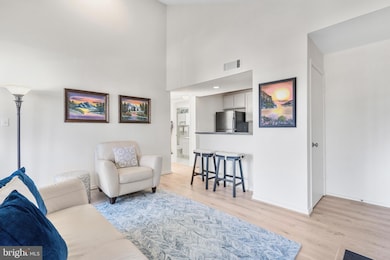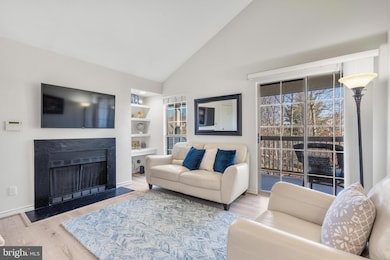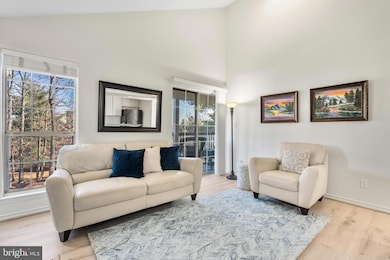
3914 Penderview Dr Unit 531 Fairfax, VA 22033
Fair Oaks NeighborhoodHighlights
- Fitness Center
- No Units Above
- Clubhouse
- Waples Mill Elementary School Rated A-
- Open Floorplan
- Contemporary Architecture
About This Home
As of February 2025Welcome to the sought-after Penderbrook Square community! This 1-bedroom condo
on the top-floor is an end-unit with vaulted ceilings and southern exposure. This unit has
been impeccably maintained over the years, and it is the best one-bedroom unit
available.
This move-in-ready unit features an open floor plan, a cozy wood-burning fireplace and
a built-in shelving in the living room. Most recent updates include NEWLY painted
bedroom and living room, NEWLY painted kitchen cabinets, NEW luxury flooring with
insulation, NEW backsplash, and an updated bathroom. Enjoy your mornings on the
spacious balcony, complete with a large storage room for added convenience. This
condo comes with a reserved parking space and plenty of visitor parking, making it
convenient for you and your guests.
Enjoy the Penderbrook Golf Community lifestyle with many amenities, including two
outdoor pools, fitness centers, a clubhouse, a car wash station, a tot lot/playground, a
BBQ station, basketball and tennis courts, a dog park, an EV charging station and
discounted access to the gold course. This condo is conveniently located a few minutes
from Dulles Airport near Route 66 and Route 50. Just minutes away from Whole Foods,
Wegmans, Fairfax Corner, Fair Oaks Mall, Fair Oaks Hospital, and Vienna METRO.
Property Details
Home Type
- Condominium
Est. Annual Taxes
- $2,589
Year Built
- Built in 1988 | Remodeled in 2024
Lot Details
- No Units Above
- Southeast Facing Home
- Property is in excellent condition
HOA Fees
- $366 Monthly HOA Fees
Home Design
- Contemporary Architecture
- Brick Exterior Construction
Interior Spaces
- 564 Sq Ft Home
- Property has 1 Level
- Open Floorplan
- Built-In Features
- Vaulted Ceiling
- 1 Fireplace
- Screen For Fireplace
- Insulated Windows
- Window Treatments
- Window Screens
- Sliding Doors
- Insulated Doors
- Combination Dining and Living Room
- Luxury Vinyl Plank Tile Flooring
Kitchen
- Breakfast Area or Nook
- Electric Oven or Range
- Microwave
- Ice Maker
- Dishwasher
- Disposal
Bedrooms and Bathrooms
- 1 Main Level Bedroom
- En-Suite Primary Bedroom
- 1 Full Bathroom
Laundry
- Laundry in unit
- Front Loading Dryer
- Washer
Parking
- 1 Off-Street Space
- Assigned parking located at #84
- 1 Assigned Parking Space
Outdoor Features
- Balcony
Schools
- Waples Mill Elementary School
- Franklin Middle School
- Oakton High School
Utilities
- Forced Air Heating and Cooling System
- Air Source Heat Pump
- Vented Exhaust Fan
- Electric Water Heater
Listing and Financial Details
- Assessor Parcel Number 0463 25 0531
Community Details
Overview
- Association fees include exterior building maintenance, management, insurance, pool(s), recreation facility, reserve funds, sewer, snow removal, trash, water
- Low-Rise Condominium
- Built by COMSTOCK PENDERBROOK
- Penderbrook Square Condominiums Subdivision, Top Floor W/Vaulted Ceilings Floorplan
- Penderbrook Square Community
Amenities
- Common Area
- Clubhouse
- Community Center
- Meeting Room
- Recreation Room
Recreation
- Tennis Courts
- Community Playground
- Fitness Center
- Community Pool
Pet Policy
- Pets allowed on a case-by-case basis
Map
Home Values in the Area
Average Home Value in this Area
Property History
| Date | Event | Price | Change | Sq Ft Price |
|---|---|---|---|---|
| 02/27/2025 02/27/25 | Sold | $265,000 | +1.6% | $470 / Sq Ft |
| 02/17/2025 02/17/25 | Pending | -- | -- | -- |
| 02/14/2025 02/14/25 | For Sale | $260,900 | 0.0% | $463 / Sq Ft |
| 08/04/2018 08/04/18 | Rented | $1,375 | 0.0% | -- |
| 08/04/2018 08/04/18 | Under Contract | -- | -- | -- |
| 04/23/2018 04/23/18 | For Rent | $1,375 | +10.0% | -- |
| 11/20/2015 11/20/15 | Rented | $1,250 | -7.4% | -- |
| 11/18/2015 11/18/15 | Under Contract | -- | -- | -- |
| 09/11/2015 09/11/15 | For Rent | $1,350 | +3.8% | -- |
| 10/19/2013 10/19/13 | Rented | $1,300 | 0.0% | -- |
| 10/18/2013 10/18/13 | Under Contract | -- | -- | -- |
| 10/11/2013 10/11/13 | For Rent | $1,300 | -- | -- |
Tax History
| Year | Tax Paid | Tax Assessment Tax Assessment Total Assessment is a certain percentage of the fair market value that is determined by local assessors to be the total taxable value of land and additions on the property. | Land | Improvement |
|---|---|---|---|---|
| 2024 | $2,589 | $223,440 | $45,000 | $178,440 |
| 2023 | $2,313 | $204,990 | $41,000 | $163,990 |
| 2022 | $2,232 | $195,230 | $39,000 | $156,230 |
| 2021 | $2,314 | $197,200 | $39,000 | $158,200 |
| 2020 | $2,181 | $184,300 | $37,000 | $147,300 |
| 2019 | $2,097 | $177,210 | $35,000 | $142,210 |
| 2018 | $1,908 | $165,910 | $33,000 | $132,910 |
| 2017 | $1,870 | $161,040 | $32,000 | $129,040 |
| 2016 | $1,908 | $164,670 | $33,000 | $131,670 |
| 2015 | $1,718 | $153,900 | $31,000 | $122,900 |
| 2014 | $1,650 | $148,170 | $30,000 | $118,170 |
Mortgage History
| Date | Status | Loan Amount | Loan Type |
|---|---|---|---|
| Previous Owner | $100,000 | New Conventional | |
| Previous Owner | $130,277 | New Conventional | |
| Previous Owner | $173,573 | New Conventional |
Deed History
| Date | Type | Sale Price | Title Company |
|---|---|---|---|
| Deed | $265,000 | First American Title | |
| Deed | $265,000 | First American Title | |
| Deed | -- | -- | |
| Warranty Deed | $216,967 | -- |
Similar Homes in the area
Source: Bright MLS
MLS Number: VAFX2221228
APN: 0463-25-0531
- 3805 Green Ridge Ct Unit 201
- 3902 Golf Tee Ct Unit 302
- 12009 Golf Ridge Ct Unit 101
- 3805 Ridge Knoll Ct Unit 105B
- 12008 Golf Ridge Ct Unit 356
- 12000 Golf Ridge Ct Unit 102
- 4126L Monument Ct Unit 302
- 3814 Parkland Dr
- 12206 Apple Orchard Ct
- 12104 Greenway Ct Unit 301
- 4041 Legato Rd Unit 86
- 4136 Legato Rd Unit 49
- 3927 Fair Ridge Dr Unit 307
- 4169 Brookgreen Dr
- 12363 Azure Ln Unit 42
- 3925 Fair Ridge Dr Unit 509
- 11800 Valley Rd
- 3849 Rainier Dr
- 4237 Sleepy Lake Dr
- 4326 Sutler Hill Square

