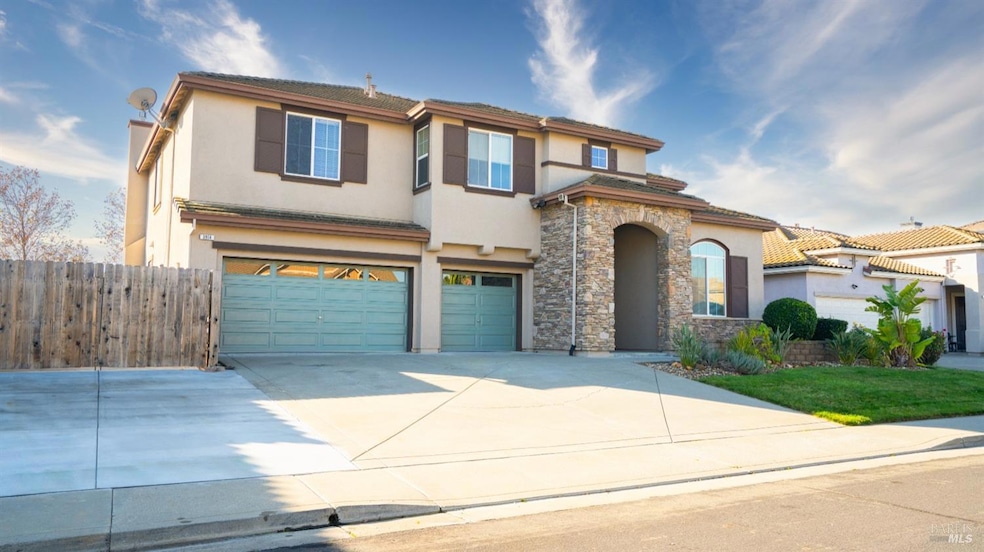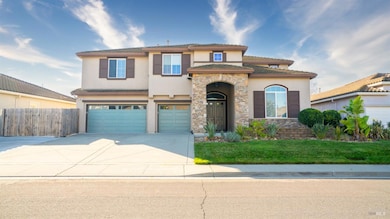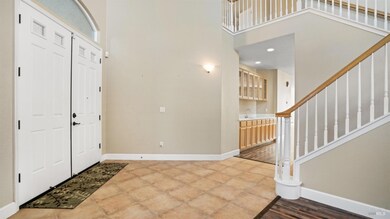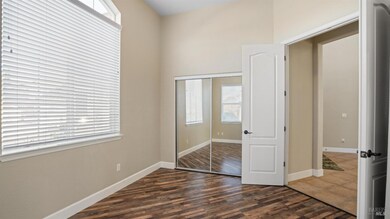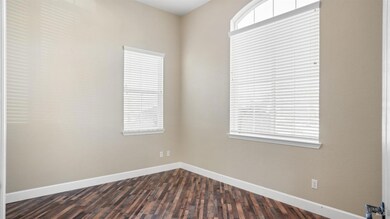
3914 Stonington Ct Fairfield, CA 94533
Estimated payment $5,477/month
Highlights
- Fireplace in Primary Bedroom
- Main Floor Bedroom
- Walk-In Pantry
- Cathedral Ceiling
- Loft
- 3 Car Direct Access Garage
About This Home
Welcome to this exceptional 4-bedroom, 3.5-bathroom home located in the highly sought-after Paradise Crest neighborhood of Fairfield. This spacious 3,474 sq ft residence is situated on a 9,801 sq ft lot at the end of a court, offering both privacy and a sense of community. As you enter through the double doors into the formal entryway, you'll be captivated by the open and inviting layout. The home features a formal living room, dining room, and a cozy family room, providing ample space for gatherings and everyday living. The kitchen is a standout feature, equipped with a center island, gas stove, and walk-in pantry, ideal for meal preparation and entertaining.The downstairs bedroom and full bath offer flexibility for guests or multi-generational living. Upstairs, you'll find a versatile loft area, perfect for a home office, study, or playroom. The spacious primary suite provides a retreat-like atmosphere with a cozy sitting area, double-sided fireplace, and an exceptional primary bath featuring a soaking tub, separate shower, and generous closet space. This home also features a shed, and a beautifully landscaped backyard with a hot tub, making it the perfect space for outdoor entertaining. The attached 3-car garage provides ample storage and parking.
Open House Schedule
-
Sunday, April 27, 20251:30 to 3:30 pm4/27/2025 1:30:00 PM +00:004/27/2025 3:30:00 PM +00:00Add to Calendar
Home Details
Home Type
- Single Family
Est. Annual Taxes
- $6,174
Year Built
- Built in 2004
Parking
- 3 Car Direct Access Garage
- Garage Door Opener
Home Design
- Tile Roof
Interior Spaces
- 3,474 Sq Ft Home
- 2-Story Property
- Cathedral Ceiling
- 2 Fireplaces
- Formal Entry
- Living Room
- Family or Dining Combination
- Loft
- Sink Near Laundry
Kitchen
- Walk-In Pantry
- Built-In Gas Range
- Microwave
- Dishwasher
- Kitchen Island
Flooring
- Carpet
- Linoleum
Bedrooms and Bathrooms
- 4 Bedrooms
- Main Floor Bedroom
- Fireplace in Primary Bedroom
- Primary Bedroom Upstairs
- Walk-In Closet
- Bathroom on Main Level
- Dual Sinks
- Bathtub with Shower
Additional Features
- 9,801 Sq Ft Lot
- Central Heating and Cooling System
Listing and Financial Details
- Assessor Parcel Number 0167-681-050
Map
Home Values in the Area
Average Home Value in this Area
Tax History
| Year | Tax Paid | Tax Assessment Tax Assessment Total Assessment is a certain percentage of the fair market value that is determined by local assessors to be the total taxable value of land and additions on the property. | Land | Improvement |
|---|---|---|---|---|
| 2024 | $6,174 | $518,850 | $139,200 | $379,650 |
| 2023 | $6,024 | $508,677 | $136,471 | $372,206 |
| 2022 | $6,013 | $498,704 | $133,796 | $364,908 |
| 2021 | $5,957 | $488,926 | $131,173 | $357,753 |
| 2020 | $6,278 | $483,913 | $129,828 | $354,085 |
| 2019 | $6,144 | $474,426 | $127,283 | $347,143 |
| 2018 | $6,312 | $465,125 | $124,788 | $340,337 |
| 2017 | $6,372 | $456,006 | $122,342 | $333,664 |
| 2016 | $6,336 | $447,066 | $119,944 | $327,122 |
| 2015 | $5,993 | $440,352 | $118,143 | $322,209 |
| 2014 | $5,948 | $431,727 | $115,829 | $315,898 |
Property History
| Date | Event | Price | Change | Sq Ft Price |
|---|---|---|---|---|
| 04/16/2025 04/16/25 | Price Changed | $889,000 | -1.2% | $256 / Sq Ft |
| 03/26/2025 03/26/25 | Price Changed | $899,950 | -4.1% | $259 / Sq Ft |
| 03/08/2025 03/08/25 | Price Changed | $937,950 | -2.3% | $270 / Sq Ft |
| 02/12/2025 02/12/25 | Price Changed | $959,950 | -2.5% | $276 / Sq Ft |
| 12/11/2024 12/11/24 | For Sale | $985,000 | -- | $284 / Sq Ft |
Deed History
| Date | Type | Sale Price | Title Company |
|---|---|---|---|
| Grant Deed | -- | None Listed On Document | |
| Grant Deed | $410,000 | Placer Title Company | |
| Trustee Deed | $372,300 | Servicelink | |
| Grant Deed | $783,500 | Frontier Title Co |
Mortgage History
| Date | Status | Loan Amount | Loan Type |
|---|---|---|---|
| Previous Owner | $100,000 | Credit Line Revolving | |
| Previous Owner | $304,000 | New Conventional | |
| Previous Owner | $328,000 | New Conventional | |
| Previous Owner | $120,000 | Credit Line Revolving | |
| Previous Owner | $630,000 | Negative Amortization | |
| Previous Owner | $626,500 | Purchase Money Mortgage | |
| Closed | $78,400 | No Value Available |
Similar Homes in Fairfield, CA
Source: Bay Area Real Estate Information Services (BAREIS)
MLS Number: 324093639
APN: 0167-681-050
- 3935 Kiara Cir
- 3930 Shaker Run Cir
- 3748 Doral Dr
- 706 Marsh Place
- 4202 Brudenell Dr
- 4239 Brudenell Dr
- 761 Isabella Way
- 1014 Birch Ct
- 743 Dogwood Cir
- 4443 Bahama Way
- 1929 Moosup Ct
- 4467 Bahama Way
- 1937 Moosup Ct
- 2924 Redwood Dr
- 4476 Bahama Way
- 1237 Shoreline Cir
- 1233 Swan Lake Dr
- 3449 Palo Alto Ct
- 656 Hillside Dr
- 3796 Poppy Hills Ct
