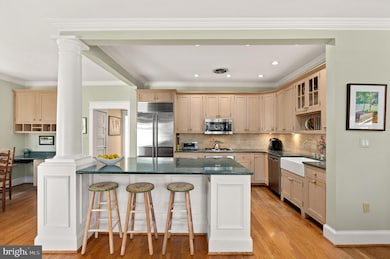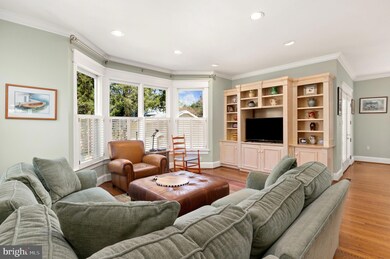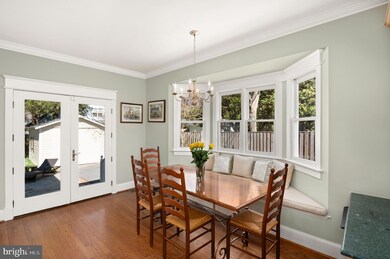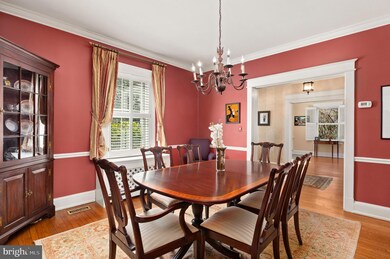
3915 Aspen St Chevy Chase, MD 20815
Chevy Chase Village NeighborhoodEstimated payment $12,372/month
Highlights
- Colonial Architecture
- Traditional Floor Plan
- Garden View
- Rosemary Hills Elementary School Rated A-
- Wood Flooring
- Hydromassage or Jetted Bathtub
About This Home
This beautifully updated and expanded center hall colonial blends historic charm with modern updates and offers a fantastic spacious floor plan. Perfectly situated in an ideal Chevy Chase location, just a short walk to Bethesda’s vibrant shops, restaurants, and highly rated schools like BCC High School and Chevy Chase Elementary, it provides both convenience and character. The sun-filled interior features lovely hardwood floors, crown moldings, and custom built-ins throughout. A charming front portico and welcoming foyer set the stage for the rest of the home. The formal living room features custom built-ins and a cozy wood-burning fireplace, creating a warm and inviting atmosphere. A spacious formal dining room with elegant chair rail molding provides the perfect gathering setting. The heart of the home is the eat-in kitchen, complete with a center island with seating, stainless steel appliances, a breakfast nook with a built-in bench, and a built-in desk. Open to the kitchen is the sun-filled family room, which offers an excellent space for relaxation and entertainment. A walk-in pantry and mudroom add to the functionality of the space. A convenient powder room rounds out the main level.The second level offers three bedrooms and two bathrooms. The primary suite is a true retreat, featuring a renovated bathroom with separate vanities, a jetted soaking tub, a walk-in shower, a water closet, and a dressing room with a private balcony. Enjoy added convenience with an in-suite washer/dryer and ample closet space, including a walk-in closet with additional storage. The third floor features an en-suite bedroom with a walk-in closet and an extra bedroom or office space. The lower level recreation room offers ample space for entertainment or play, with an additional laundry room and storage room. Step outside to the expansive back patio, perfect for outdoor dining and entertaining, overlooking the fenced-in backyard with manicured gardens for privacy and play. The home also features a driveway leading to a detached garage, providing plenty of parking and storage space. Located in the Town of Chevy Chase, this home is just blocks from restaurants, shops, schools, neighborhood parks, playgrounds, and a weekend farmers market. It is also near downtown Bethesda, Metro, and major commuter routes. The Town of Chevy Chase is a municipality and provides snow removal services, trash & recycling, leaf collection, and public safety.
Open House Schedule
-
Sunday, April 27, 202511:00 am to 1:00 pm4/27/2025 11:00:00 AM +00:004/27/2025 1:00:00 PM +00:00Open Sunday 4/27 from 11am-1pm!Add to Calendar
Home Details
Home Type
- Single Family
Est. Annual Taxes
- $14,568
Year Built
- Built in 1918
Lot Details
- 9,000 Sq Ft Lot
- Privacy Fence
- Landscaped
- Level Lot
- Back Yard Fenced
- Property is zoned R60
Parking
- 1 Car Detached Garage
- Front Facing Garage
- Driveway
- Off-Street Parking
- Fenced Parking
Home Design
- Colonial Architecture
- Permanent Foundation
- Frame Construction
- Composition Roof
Interior Spaces
- Property has 4 Levels
- Traditional Floor Plan
- Built-In Features
- Chair Railings
- Crown Molding
- Ceiling height of 9 feet or more
- Ceiling Fan
- Recessed Lighting
- Fireplace Mantel
- Window Treatments
- Family Room Off Kitchen
- Formal Dining Room
- Wood Flooring
- Garden Views
- Alarm System
Kitchen
- Breakfast Area or Nook
- Eat-In Kitchen
- Built-In Double Oven
- Cooktop
- Built-In Microwave
- Extra Refrigerator or Freezer
- Freezer
- Ice Maker
- Dishwasher
- Stainless Steel Appliances
- Kitchen Island
- Disposal
Bedrooms and Bathrooms
- 5 Bedrooms
- En-Suite Bathroom
- Walk-In Closet
- Hydromassage or Jetted Bathtub
- Bathtub with Shower
- Walk-in Shower
Laundry
- Laundry on lower level
- Dryer
- Washer
Basement
- Walk-Up Access
- Interior and Rear Basement Entry
Outdoor Features
- Patio
- Porch
Schools
- Chevy Chase Elementary School
- Silver Creek Middle School
- Bethesda-Chevy Chase High School
Utilities
- Zoned Heating and Cooling
- Radiator
- Natural Gas Water Heater
- Municipal Trash
Community Details
- No Home Owners Association
- Chevy Chase Subdivision
Listing and Financial Details
- Tax Lot 5
- Assessor Parcel Number 160700466158
Map
Home Values in the Area
Average Home Value in this Area
Tax History
| Year | Tax Paid | Tax Assessment Tax Assessment Total Assessment is a certain percentage of the fair market value that is determined by local assessors to be the total taxable value of land and additions on the property. | Land | Improvement |
|---|---|---|---|---|
| 2024 | $14,568 | $1,241,800 | $0 | $0 |
| 2023 | $12,891 | $1,156,900 | $0 | $0 |
| 2022 | $12,312 | $1,072,000 | $816,000 | $256,000 |
| 2021 | $11,311 | $1,065,467 | $0 | $0 |
| 2020 | $11,233 | $1,058,933 | $0 | $0 |
| 2019 | $11,142 | $1,052,400 | $777,100 | $275,300 |
| 2018 | $11,004 | $1,037,600 | $0 | $0 |
| 2017 | $11,128 | $1,022,800 | $0 | $0 |
| 2016 | -- | $1,008,000 | $0 | $0 |
| 2015 | $10,190 | $1,003,633 | $0 | $0 |
| 2014 | $10,190 | $999,267 | $0 | $0 |
Property History
| Date | Event | Price | Change | Sq Ft Price |
|---|---|---|---|---|
| 04/24/2025 04/24/25 | For Sale | $1,999,000 | -2.5% | $482 / Sq Ft |
| 04/11/2025 04/11/25 | Pending | -- | -- | -- |
| 03/27/2025 03/27/25 | For Sale | $2,050,000 | -- | $494 / Sq Ft |
Deed History
| Date | Type | Sale Price | Title Company |
|---|---|---|---|
| Deed | $1,210,000 | -- | |
| Deed | $460,000 | -- |
Mortgage History
| Date | Status | Loan Amount | Loan Type |
|---|---|---|---|
| Open | $729,750 | New Conventional |
Similar Homes in the area
Source: Bright MLS
MLS Number: MDMC2177186
APN: 07-00466158
- 7102 Edgevale St
- 7401 Ridgewood Ave
- 7213 Ridgewood Ave
- 7105 Connecticut Ave
- 4242 E East Hwy W Unit 412
- 4242 E East Hwy W Unit 719
- 4242 E West Hwy Unit 514
- 4242 E West Hwy Unit 716
- 4242 E West Hwy Unit 814
- 4242 E West Hwy Unit 910
- 4242 E West Hwy Unit 501
- 7002 Connecticut Ave
- 8101 Connecticut Ave Unit S701
- 8101 Connecticut Ave Unit C502
- 8101 Connecticut Ave Unit N607
- 8101 Connecticut Ave Unit N401
- 8101 Connecticut Ave Unit C501
- 8101 Connecticut Ave Unit N-409
- 7003 Delaware St
- 7009 Florida St






