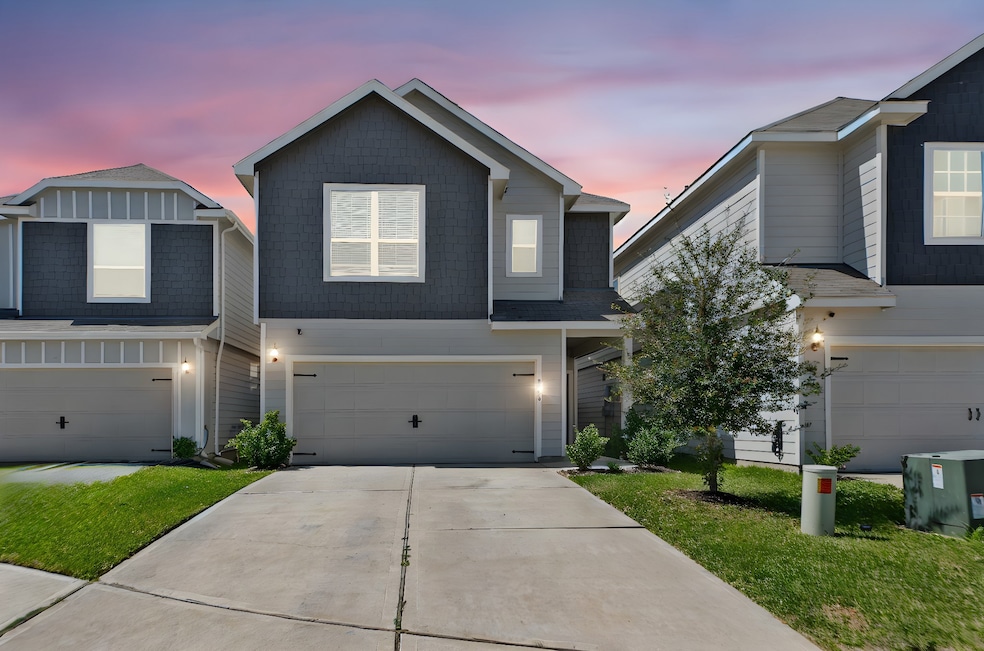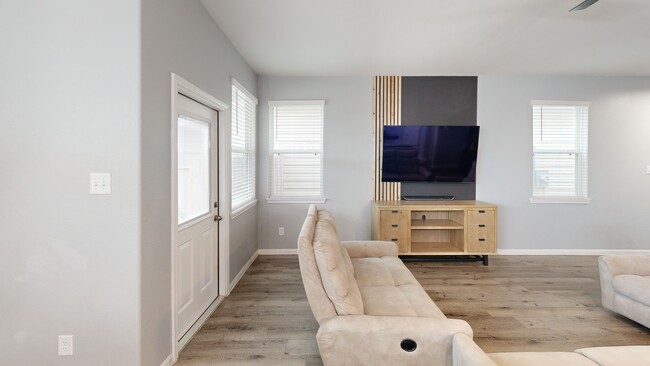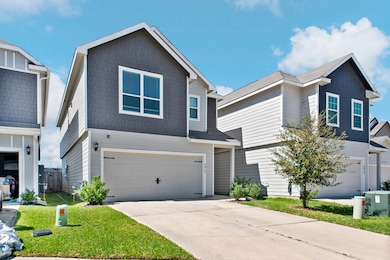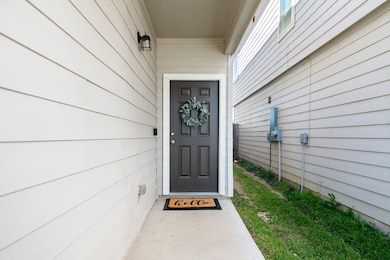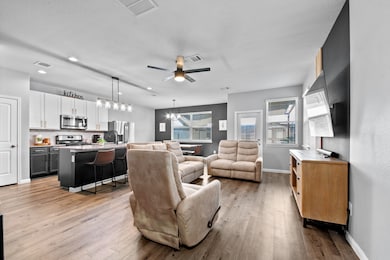
Estimated payment $2,592/month
Highlights
- Deck
- High Ceiling
- 1 Car Attached Garage
- Traditional Architecture
- Covered patio or porch
- Double Vanity
About This Home
Step into this thoughtfully designed two-story home located in the charming Old Town Katy. The spacious open-concept lower level features an island kitchen with a breakfast bar, walk-in pantry, and stainless steel appliances. The kitchen flows seamlessly into the dining and living areas, all enhanced by durable and stylish luxury vinyl tile flooring. Light, bright, and airy throughout, this home offers a welcoming and modern atmosphere. Plus, a convenient half bath is located on the lower level for guests. Upstairs, you'll find all the bedrooms in a desirable split plan, offering the perfect balance of privacy and functionality. The utility room is also conveniently located upstairs, making laundry a breeze. This home enjoys the rare benefit of having no back neighbors, ensuring added privacy and a peaceful atmosphere. With modern finishes, and a fantastic location, this home is ready to impress! Schedule your private tour today and make this beautiful home yours!
Home Details
Home Type
- Single Family
Est. Annual Taxes
- $9,455
Year Built
- Built in 2022
Lot Details
- 3,363 Sq Ft Lot
- Back Yard Fenced
HOA Fees
- $73 Monthly HOA Fees
Parking
- 1 Car Attached Garage
- Garage Door Opener
Home Design
- Traditional Architecture
- Slab Foundation
- Composition Roof
- Cement Siding
- Radiant Barrier
Interior Spaces
- 1,885 Sq Ft Home
- 2-Story Property
- High Ceiling
- Family Room
- Combination Kitchen and Dining Room
- Utility Room
- Washer and Electric Dryer Hookup
- Security System Owned
Kitchen
- Breakfast Bar
- Gas Oven
- Gas Range
- Microwave
- Dishwasher
- Kitchen Island
- Disposal
Flooring
- Carpet
- Tile
- Vinyl Plank
- Vinyl
Bedrooms and Bathrooms
- 3 Bedrooms
- En-Suite Primary Bedroom
- Double Vanity
- Bathtub with Shower
Eco-Friendly Details
- Energy-Efficient Windows with Low Emissivity
- Energy-Efficient HVAC
- Energy-Efficient Insulation
- Energy-Efficient Thermostat
- Ventilation
Outdoor Features
- Deck
- Covered patio or porch
Schools
- Faldyn Elementary School
- Haskett Junior High School
- Paetow High School
Utilities
- Central Heating and Cooling System
- Heating System Uses Gas
- Programmable Thermostat
Community Details
- Sterling Association Services Association, Phone Number (832) 678-4500
- Camillo Lakes Subdivision
Map
Home Values in the Area
Average Home Value in this Area
Tax History
| Year | Tax Paid | Tax Assessment Tax Assessment Total Assessment is a certain percentage of the fair market value that is determined by local assessors to be the total taxable value of land and additions on the property. | Land | Improvement |
|---|---|---|---|---|
| 2023 | $3,955 | $300,266 | $48,493 | $251,773 |
| 2022 | $838 | $25,200 | $25,200 | $0 |
Property History
| Date | Event | Price | Change | Sq Ft Price |
|---|---|---|---|---|
| 03/13/2025 03/13/25 | For Sale | $310,000 | +4.3% | $164 / Sq Ft |
| 07/17/2022 07/17/22 | Off Market | -- | -- | -- |
| 07/15/2022 07/15/22 | Sold | -- | -- | -- |
| 05/12/2022 05/12/22 | Pending | -- | -- | -- |
| 05/04/2022 05/04/22 | For Sale | $297,350 | -- | $161 / Sq Ft |
Deed History
| Date | Type | Sale Price | Title Company |
|---|---|---|---|
| Special Warranty Deed | -- | None Listed On Document |
Mortgage History
| Date | Status | Loan Amount | Loan Type |
|---|---|---|---|
| Open | $308,054 | VA |
About the Listing Agent

As the Tricia Turner Group, we work with a team of qualified specialists to help with the sale of your home, from beginning to end. We have put together a full marketing team, our own staging company, as well as a Preferred Partner Program, which involves a list of vendors that we know, like, and trust.
No truly successful company on the planet has one person doing everything, including the real estate company you hire. We would love to be your expert home selling advisors.
With
Tricia's Other Listings
Source: Houston Association of REALTORS®
MLS Number: 57982696
APN: 1452060010041
- 24906 Lorenzo Glaze Trail
- 3807 Tantallon Ln
- 25330 Balvaird Dr
- 25326 Balvaird Dr
- 3511 Lochleven Ln
- 25310 Framlingham Dr
- 25318 Framlingham Dr
- 24823 Goldoni Dr
- 24918 Puccini Place
- 24739 Lorenzo Glaze Trail
- 24826 Puccini Place
- 4015 Roland Rd
- 24902 Alberti Sonata Dr
- 3903 Giorgio Pastel Place
- 24834 Alberti Sonata Dr
- 3539 Rossini Dr
- 24714 Puccini Place
- 3535 Rossini Dr
- 3506 Highcliffe Dr
- 25210 Balvaird Dr
