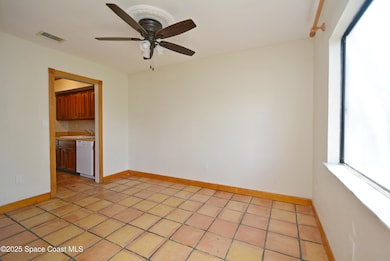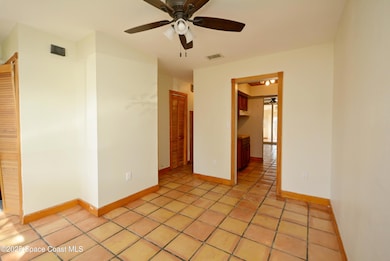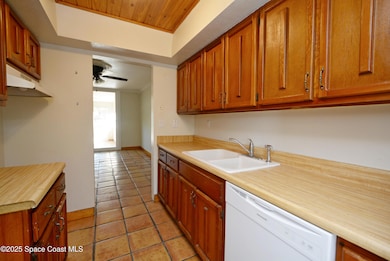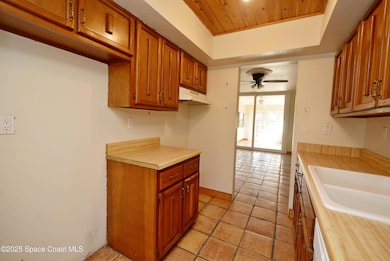
3915 Mount Sterling Ave Titusville, FL 32780
Central Titusville NeighborhoodEstimated payment $1,203/month
Highlights
- In-Law or Guest Suite
- Tile Flooring
- Ceiling Fan
- Patio
- Central Heating and Cooling System
- South Facing Home
About This Home
GREAT LOCATION! Titusville near the river & across from the Space Center. Watch rocket launches that others drive for miles to see! Two-story townhome offers a functional layout with two spacious bedrooms upstairs, each featuring its own private en-suite bathroom. The primary suite includes a jacuzzi tub, while the second bath has been recently updated. Vinyl plank flooring runs throughout the upper level, while the downstairs has terra cotta tiles adding character. The home also features a convenient half-bath downstairs with a space-saving stackable washer and dryer. The galley-style kitchen is both practical and inviting with plenty of cabinet space. A nicely enclosed sunroom provides extra living space and opens to a fully fenced backyard with pavers for added outdoor space.
Home Details
Home Type
- Single Family
Est. Annual Taxes
- $2,346
Year Built
- Built in 1980
Lot Details
- 1,742 Sq Ft Lot
- South Facing Home
- Back Yard Fenced
HOA Fees
- $60 Monthly HOA Fees
Home Design
- Fixer Upper
- Frame Construction
- Shingle Roof
- Wood Siding
- Asphalt
- Stucco
Interior Spaces
- 1,140 Sq Ft Home
- 2-Story Property
- Ceiling Fan
- Dishwasher
Flooring
- Carpet
- Laminate
- Tile
Bedrooms and Bathrooms
- 2 Bedrooms
- In-Law or Guest Suite
Laundry
- Laundry on lower level
- Stacked Washer and Dryer
Parking
- 1 Carport Space
- Assigned Parking
Outdoor Features
- Patio
Schools
- Coquina Elementary School
- Jackson Middle School
- Titusville High School
Utilities
- Central Heating and Cooling System
- Electric Water Heater
- Cable TV Available
Community Details
- Indian River Pines Townhouses Association, Phone Number (321) 537-6791
- Indian River Pines Townhouses Subdivision
Listing and Financial Details
- Assessor Parcel Number 22-35-22-04-00000.0-0006.00
Map
Home Values in the Area
Average Home Value in this Area
Tax History
| Year | Tax Paid | Tax Assessment Tax Assessment Total Assessment is a certain percentage of the fair market value that is determined by local assessors to be the total taxable value of land and additions on the property. | Land | Improvement |
|---|---|---|---|---|
| 2023 | $2,353 | $123,550 | $34,000 | $89,550 |
| 2022 | $2,185 | $116,770 | $0 | $0 |
| 2021 | $1,399 | $91,020 | $32,000 | $59,020 |
| 2020 | $1,230 | $70,750 | $18,000 | $52,750 |
| 2019 | $1,158 | $61,140 | $11,500 | $49,640 |
| 2018 | $1,094 | $55,740 | $9,000 | $46,740 |
| 2017 | $953 | $39,990 | $9,000 | $30,990 |
| 2016 | $849 | $35,890 | $9,000 | $26,890 |
| 2015 | $808 | $32,710 | $9,000 | $23,710 |
| 2014 | $922 | $37,480 | $9,000 | $28,480 |
Property History
| Date | Event | Price | Change | Sq Ft Price |
|---|---|---|---|---|
| 03/29/2025 03/29/25 | Price Changed | $169,900 | -8.1% | $149 / Sq Ft |
| 03/17/2025 03/17/25 | Price Changed | $184,900 | -7.1% | $162 / Sq Ft |
| 03/08/2025 03/08/25 | For Sale | $199,000 | 0.0% | $175 / Sq Ft |
| 05/05/2022 05/05/22 | Rented | $1,600 | 0.0% | -- |
| 04/27/2022 04/27/22 | Under Contract | -- | -- | -- |
| 04/20/2022 04/20/22 | For Rent | $1,600 | +100.0% | -- |
| 06/15/2014 06/15/14 | Rented | $800 | -11.1% | -- |
| 06/11/2014 06/11/14 | Under Contract | -- | -- | -- |
| 05/28/2014 05/28/14 | For Rent | $900 | -- | -- |
Deed History
| Date | Type | Sale Price | Title Company |
|---|---|---|---|
| Warranty Deed | $99,000 | Courtland Title Services Inc | |
| Warranty Deed | $88,000 | Liberty Title | |
| Warranty Deed | -- | -- |
Mortgage History
| Date | Status | Loan Amount | Loan Type |
|---|---|---|---|
| Open | $59,000 | New Conventional | |
| Open | $110,250 | New Conventional | |
| Closed | $110,250 | FHA | |
| Closed | $80,000 | Future Advance Clause Open End Mortgage | |
| Previous Owner | $79,200 | No Value Available | |
| Previous Owner | $25,000 | Credit Line Revolving | |
| Previous Owner | $16,000 | New Conventional |
Similar Homes in Titusville, FL
Source: Space Coast MLS (Space Coast Association of REALTORS®)
MLS Number: 1038789
APN: 22-35-22-04-00000.0-0006.00
- 112 Delespine Ave
- 3755 S Hopkins Ave Unit 6C
- 3765 S Hopkins Ave Unit 4a
- 350 Delespine Ave
- 4245 Mount Sterling Ave
- 190 E Olmstead Dr Unit F16
- 190 E Olmstead Dr Unit C9
- 190 E Olmstead Dr Unit E11
- 190 E Olmstead Dr Unit C8
- 190 E Olmstead Dr Unit A12
- 190 E Olmstead Dr Unit 4
- 190 E Olmstead Dr Unit E8
- 190 E Olmstead Dr Unit 27
- 190 E Olmstead Dr Unit A-1
- 0 Knox McRae Dr Unit M20046635
- 0 Knox McRae Dr Unit R11018603
- 0 Knox McRae Dr Unit 1023109
- 4005 Vanguard Ave
- 660 Bella Vista Dr
- 4280 Tangelo Ave






