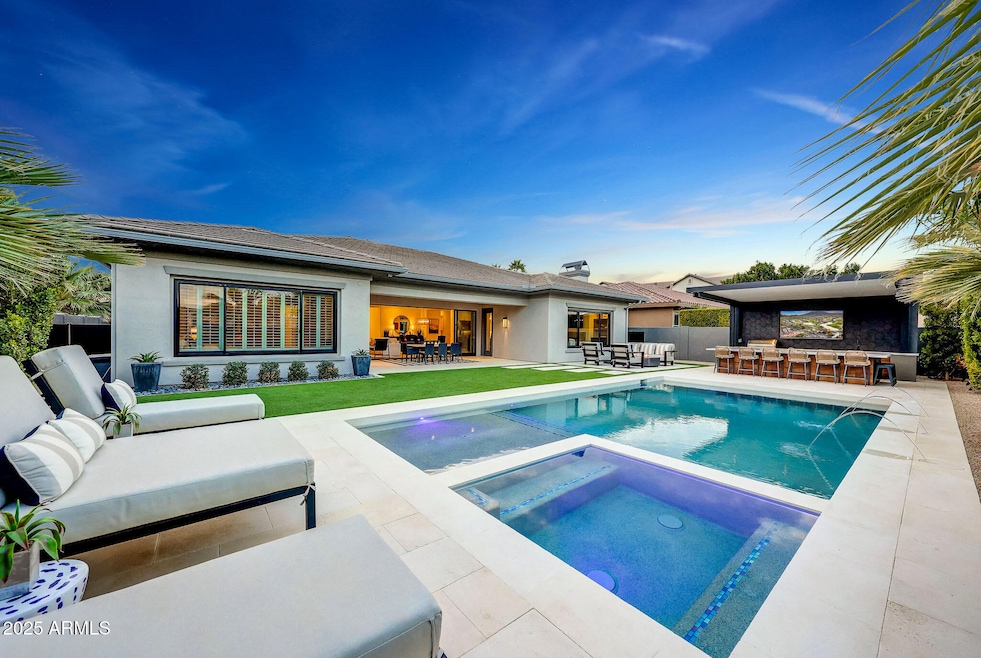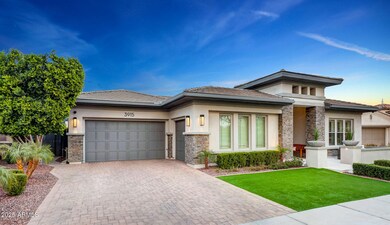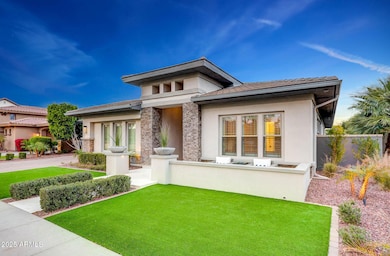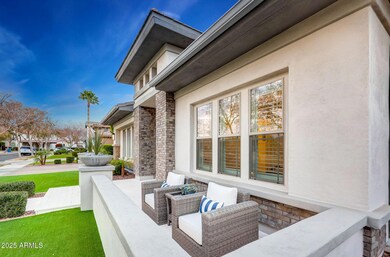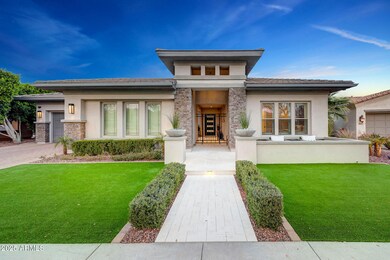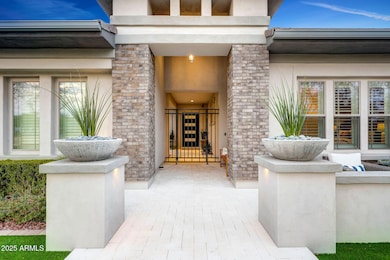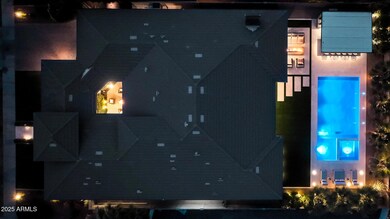
3915 N Holt Dr Buckeye, AZ 85396
Verrado NeighborhoodEstimated payment $9,491/month
Highlights
- Golf Course Community
- Fitness Center
- Clubhouse
- Verrado Elementary School Rated A-
- Heated Spa
- 1-minute walk to Cottonwood Grove Park
About This Home
Owner Agent - Highly sought after and coveted TW Lewis basement home located in the heart of Verrado's Main Street District. This exquisite residence is set on a quiet and secluded park, offering the perfect blend of luxury, convenience and privacy. With nearly 5,000 sqft of thoughtfully designed space, this home caters to both large families and those looking to live in style. This home features high-end upgrades throughout, including beautiful white oak flooring, expansive 24-ft sliding glass doors, and a pristine backyard oasis that seamlessly integrates indoor and outdoor living. The open-concept floor plan is perfect for entertaining, with a gourmet kitchen outfitted with GE Monogram appliances, a spacious pantry, and a striking cantilever shade structure that enhances the outdoor entertainment area. Crafted with the highest attention to detail and pride of ownership, this home offers an unmatched living experience. Whether hosting friends or enjoying quiet moments, this property provides both elegance and comfort. Don't miss the chance to to preview this exceptional one-of-a-kind home - experience its beauty firsthand!
Home Details
Home Type
- Single Family
Est. Annual Taxes
- $5,075
Year Built
- Built in 2005
Lot Details
- 0.27 Acre Lot
- Cul-De-Sac
- Desert faces the front and back of the property
- Block Wall Fence
- Artificial Turf
- Sprinklers on Timer
- Private Yard
HOA Fees
- $138 Monthly HOA Fees
Parking
- 2 Open Parking Spaces
- 3 Car Garage
Home Design
- Brick Exterior Construction
- Wood Frame Construction
- Tile Roof
- Concrete Roof
- Stucco
Interior Spaces
- 4,947 Sq Ft Home
- 1-Story Property
- Ceiling height of 9 feet or more
- Ceiling Fan
- 1 Fireplace
- Finished Basement
Kitchen
- Breakfast Bar
- Built-In Microwave
- Kitchen Island
Flooring
- Wood
- Carpet
- Tile
Bedrooms and Bathrooms
- 5 Bedrooms
- Primary Bathroom is a Full Bathroom
- 3.5 Bathrooms
- Dual Vanity Sinks in Primary Bathroom
- Bathtub With Separate Shower Stall
Pool
- Heated Spa
- Heated Pool
Outdoor Features
- Fire Pit
- Built-In Barbecue
Schools
- Verrado Elementary School
- Verrado Middle School
- Verrado High School
Utilities
- Cooling Available
- Heating System Uses Natural Gas
- Tankless Water Heater
- High Speed Internet
- Cable TV Available
Listing and Financial Details
- Tax Lot 617
- Assessor Parcel Number 502-77-160
Community Details
Overview
- Association fees include ground maintenance, street maintenance
- Cohere Association, Phone Number (623) 466-7008
- Built by TW LEWIS
- Verrado Parcel 4.606 Subdivision, Mirada Floorplan
- FHA/VA Approved Complex
Amenities
- Clubhouse
- Theater or Screening Room
- Recreation Room
Recreation
- Golf Course Community
- Tennis Courts
- Community Playground
- Fitness Center
- Heated Community Pool
- Bike Trail
Map
Home Values in the Area
Average Home Value in this Area
Tax History
| Year | Tax Paid | Tax Assessment Tax Assessment Total Assessment is a certain percentage of the fair market value that is determined by local assessors to be the total taxable value of land and additions on the property. | Land | Improvement |
|---|---|---|---|---|
| 2025 | $5,075 | $39,434 | -- | -- |
| 2024 | $4,951 | $37,556 | -- | -- |
| 2023 | $4,951 | $63,380 | $12,670 | $50,710 |
| 2022 | $4,631 | $46,920 | $9,380 | $37,540 |
| 2021 | $5,026 | $44,470 | $8,890 | $35,580 |
| 2020 | $4,483 | $37,650 | $7,530 | $30,120 |
| 2019 | $4,449 | $35,710 | $7,140 | $28,570 |
| 2018 | $4,215 | $35,920 | $7,180 | $28,740 |
| 2017 | $4,352 | $30,870 | $6,170 | $24,700 |
| 2016 | $3,910 | $31,600 | $6,320 | $25,280 |
| 2015 | $3,832 | $29,530 | $5,900 | $23,630 |
Property History
| Date | Event | Price | Change | Sq Ft Price |
|---|---|---|---|---|
| 03/11/2025 03/11/25 | Pending | -- | -- | -- |
| 02/19/2025 02/19/25 | For Sale | $1,600,000 | -- | $323 / Sq Ft |
Deed History
| Date | Type | Sale Price | Title Company |
|---|---|---|---|
| Interfamily Deed Transfer | -- | Empire West Title Agency Llc | |
| Warranty Deed | $520,000 | Empire West Title Agency Llc | |
| Interfamily Deed Transfer | -- | Accommodation | |
| Interfamily Deed Transfer | -- | First Arizona Title Agency L | |
| Interfamily Deed Transfer | -- | Accommodation | |
| Interfamily Deed Transfer | -- | Fidelity National Title Ins | |
| Warranty Deed | $370,000 | Fidelity National Title Ins | |
| Special Warranty Deed | $822,981 | Chicago Title Insurance Co |
Mortgage History
| Date | Status | Loan Amount | Loan Type |
|---|---|---|---|
| Open | $487,500 | New Conventional | |
| Closed | $428,000 | New Conventional | |
| Closed | $437,700 | New Conventional | |
| Previous Owner | $251,000 | New Conventional | |
| Previous Owner | $285,600 | New Conventional | |
| Previous Owner | $296,000 | New Conventional | |
| Previous Owner | $296,000 | New Conventional | |
| Previous Owner | $658,384 | Negative Amortization | |
| Previous Owner | $658,384 | New Conventional |
About the Listing Agent

Tim brings 20 years of experience as a premier listing agent. A longtime Verrado resident, Tim has worked and lived in the Verrado Community since 2005. Tim has a passion for all things Verrado and loves the small-town feel, charm, and quaintness Verrado has to offer. Tim got his start with DMB Associates at Santaluz, another master planned community located in Southern California where he was in the golf business pursuing membership to the PGA as an apprentice. Tim values his time spent in the
Tim's Other Listings
Source: Arizona Regional Multiple Listing Service (ARMLS)
MLS Number: 6822037
APN: 502-77-160
- 20607 W Holt Dr
- 4005 N Park St
- 20627 W Grandview Dr
- 20791 W Main St
- 20897 W Edith Way
- 4013 N Founder Cir
- 20620 W Walton Dr
- 3608 N Carlton St
- 3576 N Carlton St
- 3525 N Carlton St
- 3529 N Hooper St
- 20431 W Lost Creek Dr
- 20785 W Canyon Dr
- 3440 N Boulder Ct
- 3428 N Park St
- 3970 N Edith Way
- 20618 W Western Dr
- 4061 N Point Ridge Rd
- 3524 N Mountain Cove Place Unit 60
- 20487 W Minnezona Ave
