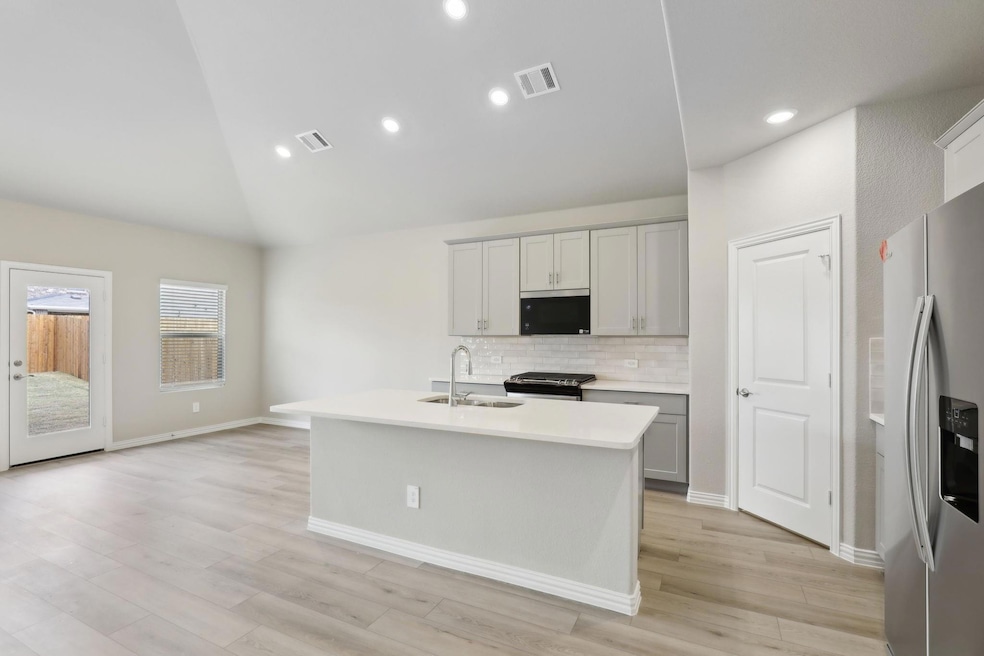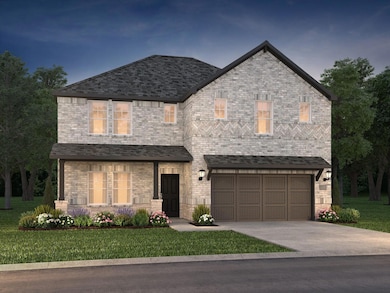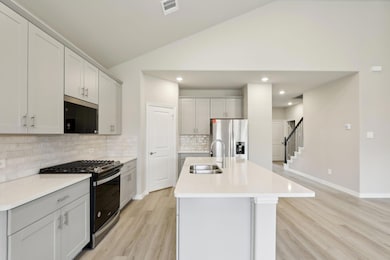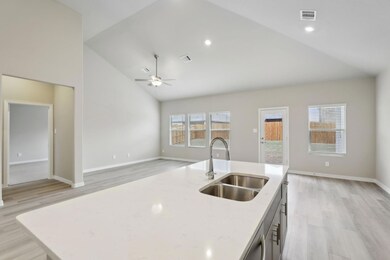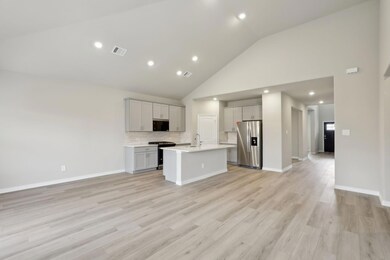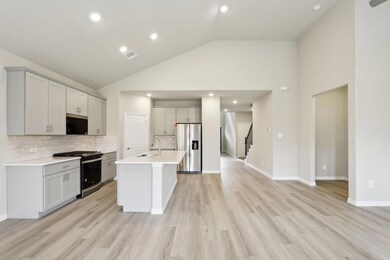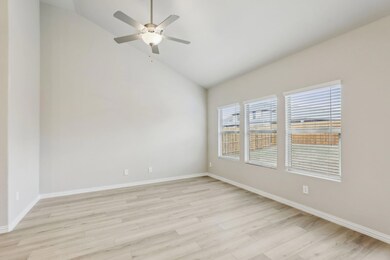
3915 Possum Dr Farmersville, TX 75442
Estimated payment $2,692/month
Highlights
- New Construction
- Traditional Architecture
- Jogging Path
- Clubhouse
- Community Pool
- 2-Car Garage with one garage door
About This Home
Brand new, energy-efficient home available NOW! The charming Haskell features a welcoming study at the entrance with a parallel flex space perfect for an office or creative space. White cabinets with veined white quartz countertops, light tan EVP flooring with gray beige tweed carpet. Lakehaven is a master-planned community located at the edge of Lavon Lake, featuring all of the modern amenities. Family time will turn into lake time during the warm Texas summers. The Signature Series will boast seven floorplans from our Urban Collection that range in size from approximately 1,659 sq. ft. to 3,100 sq. ft. Each of our homes is built with innovative, energy-efficient features designed to help you enjoy more savings, better health, real comfort and peace of mind.
Home Details
Home Type
- Single Family
Year Built
- Built in 2025 | New Construction
Lot Details
- 5,227 Sq Ft Lot
- Wood Fence
- Drought Tolerant Landscaping
HOA Fees
- $58 Monthly HOA Fees
Parking
- 2-Car Garage with one garage door
Home Design
- Traditional Architecture
- Brick Exterior Construction
- Composition Roof
- Stone Siding
- Siding
Interior Spaces
- 3,072 Sq Ft Home
- 2-Story Property
- Ceiling Fan
- ENERGY STAR Qualified Windows
- Smart Home
Kitchen
- Gas Oven or Range
- Plumbed For Gas In Kitchen
- Gas Cooktop
- Microwave
- Dishwasher
- Disposal
Flooring
- Carpet
- Ceramic Tile
- Luxury Vinyl Plank Tile
Bedrooms and Bathrooms
- 4 Bedrooms
- Low Flow Plumbing Fixtures
Laundry
- Dryer
- Washer
Eco-Friendly Details
- Energy-Efficient Appliances
- Energy-Efficient Lighting
- Energy-Efficient Insulation
- Rain or Freeze Sensor
- ENERGY STAR Qualified Equipment
- Energy-Efficient Thermostat
- Enhanced Air Filtration
- Mechanical Fresh Air
Schools
- Tatum Elementary School
- Farmersville Middle School
- Farmersville High School
Utilities
- Central Air
- Vented Exhaust Fan
- Heat Pump System
- Underground Utilities
- Individual Gas Meter
- Municipal Utilities District
- Tankless Water Heater
- High Speed Internet
- Cable TV Available
Listing and Financial Details
- Tax Lot 94
- Assessor Parcel Number R134530AD09401
Community Details
Overview
- Association fees include full use of facilities, management fees
- Neighborhood Management, Inc. HOA, Phone Number (972) 359-1548
- Lakehaven Subdivision
- Mandatory home owners association
- Greenbelt
Amenities
- Clubhouse
- Community Mailbox
Recreation
- Community Playground
- Community Pool
- Jogging Path
Security
- Fenced around community
Map
Home Values in the Area
Average Home Value in this Area
Property History
| Date | Event | Price | Change | Sq Ft Price |
|---|---|---|---|---|
| 04/16/2025 04/16/25 | Price Changed | $400,236 | +0.8% | $130 / Sq Ft |
| 04/08/2025 04/08/25 | For Sale | $397,236 | -- | $129 / Sq Ft |
Similar Homes in Farmersville, TX
Source: North Texas Real Estate Information Systems (NTREIS)
MLS Number: 20896455
- 3909 Possum Dr
- 3903 Possum Dr
- 3913 Possum Dr
- 3906 Possum Dr
- 3915 Possum Dr
- 3908 Possum Dr
- 3904 Possum Dr
- 3912 Possum Dr
- 3300 Kingdom Dr
- 3914 Possum Dr
- 3304 Kingdom Dr
- 3905 Superior Dr
- 3901 Superior Dr
- 3907 Superior Dr
- 3306 Kingdom Dr
- 3909 Superior Dr
- 3916 Possum Dr
- 3913 Superior Dr
- 3911 Superior Dr
- 3918 Possum Dr
