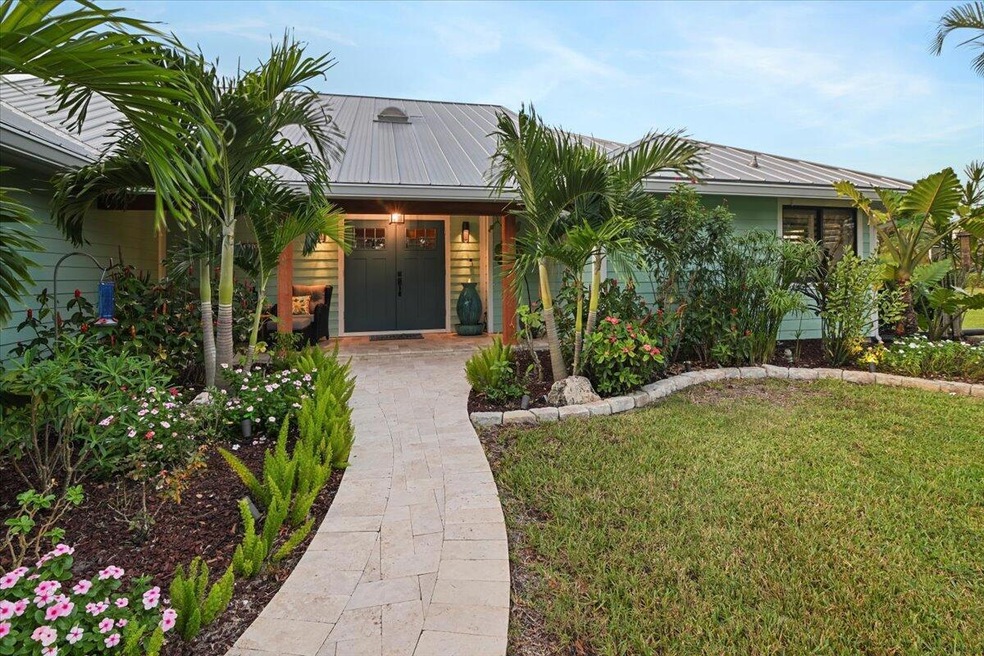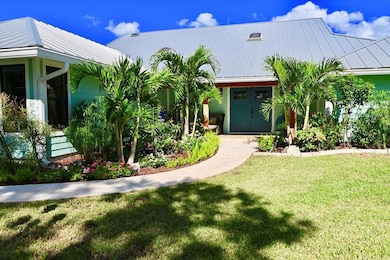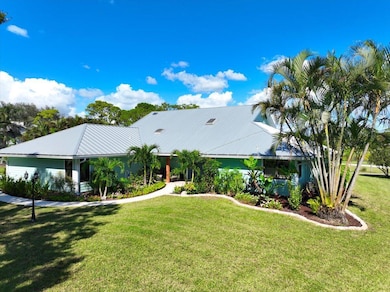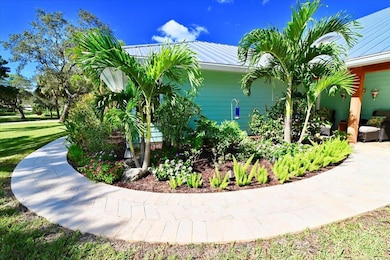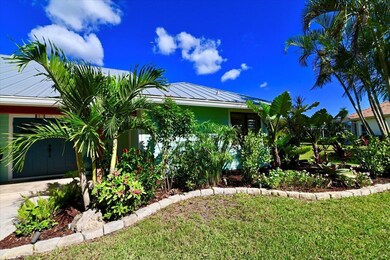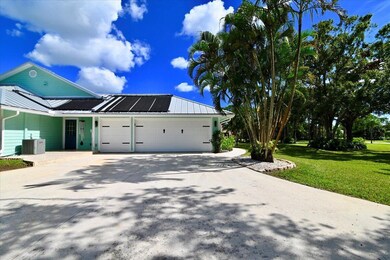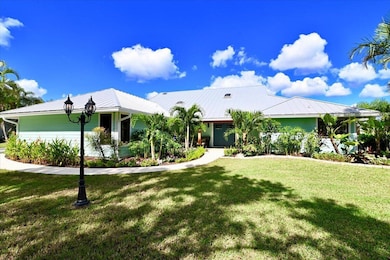
3915 SW Bimini Cir S Palm City, FL 34990
Highlights
- Lake Front
- Golf Course Community
- Concrete Pool
- Bessey Creek Elementary School Rated A-
- Gated with Attendant
- 43,650 Sq Ft lot
About This Home
As of December 2024Your oasis awaits! This beautifully landscaped & open concept 3/3/2+golf cart garage home sits on well maintained 1 acre lot with the backdrop of the 18th tee & lake view of Crane Watch golf course. The home offers the perfect blend of style, security, comfort & entertainment. Upon entering, the sliders from living area and kitchen open up to a 1200 sq ft travertine patio & renovated salt water, solar heated pool & fire pit. Perfect for entertaining & catching the amazing breeze from the fairway & magnificent sunsets! No detail was spared-updated lighting, expansive stone countertop, glass backsplash, LV flooring throughout. Newly painted exterior & interior in '24. Seamless metal roof' '20, AC unit '23, impact windows, hardie board exterior, Completely furnished is an option.
Home Details
Home Type
- Single Family
Est. Annual Taxes
- $6,005
Year Built
- Built in 1987
Lot Details
- 1 Acre Lot
- Lake Front
- Sprinkler System
HOA Fees
- $279 Monthly HOA Fees
Parking
- 3 Car Attached Garage
- Garage Door Opener
- Driveway
Property Views
- Lake
- Golf Course
Home Design
- Frame Construction
- Metal Roof
Interior Spaces
- 2,377 Sq Ft Home
- 1-Story Property
- Furnished or left unfurnished upon request
- Bar
- Vaulted Ceiling
- Ceiling Fan
- Skylights
- Plantation Shutters
- Blinds
- Open Floorplan
- Vinyl Flooring
- Pull Down Stairs to Attic
Kitchen
- Breakfast Bar
- Built-In Oven
- Electric Range
- Microwave
- Ice Maker
- Dishwasher
Bedrooms and Bathrooms
- 3 Bedrooms
- Split Bedroom Floorplan
- Walk-In Closet
- 3 Full Bathrooms
- Dual Sinks
- Roman Tub
- Separate Shower in Primary Bathroom
Laundry
- Laundry Room
- Dryer
- Washer
- Laundry Tub
Home Security
- Impact Glass
- Fire and Smoke Detector
Pool
- Concrete Pool
- Saltwater Pool
- Above Ground Spa
- Fiberglass Spa
- Screen Enclosure
Outdoor Features
- Patio
Utilities
- Central Heating and Cooling System
- Well
- Electric Water Heater
- Water Softener is Owned
- Septic Tank
Listing and Financial Details
- Assessor Parcel Number 013840007000002201
Community Details
Overview
- Association fees include common areas, cable TV, security, internet
- Mid Rivers Yacht And Coun Subdivision
Amenities
- Clubhouse
- Community Wi-Fi
Recreation
- Golf Course Community
Security
- Gated with Attendant
Map
Home Values in the Area
Average Home Value in this Area
Property History
| Date | Event | Price | Change | Sq Ft Price |
|---|---|---|---|---|
| 12/05/2024 12/05/24 | Sold | $829,000 | -2.5% | $349 / Sq Ft |
| 11/11/2024 11/11/24 | Pending | -- | -- | -- |
| 10/28/2024 10/28/24 | For Sale | $849,900 | +80.8% | $358 / Sq Ft |
| 07/24/2020 07/24/20 | Sold | $470,000 | -1.1% | $198 / Sq Ft |
| 06/24/2020 06/24/20 | Pending | -- | -- | -- |
| 04/02/2020 04/02/20 | For Sale | $475,000 | +11.8% | $200 / Sq Ft |
| 05/02/2016 05/02/16 | Sold | $425,000 | -2.3% | $179 / Sq Ft |
| 04/02/2016 04/02/16 | Pending | -- | -- | -- |
| 03/30/2016 03/30/16 | For Sale | $435,000 | -- | $183 / Sq Ft |
Tax History
| Year | Tax Paid | Tax Assessment Tax Assessment Total Assessment is a certain percentage of the fair market value that is determined by local assessors to be the total taxable value of land and additions on the property. | Land | Improvement |
|---|---|---|---|---|
| 2024 | $6,005 | $386,739 | -- | -- |
| 2023 | $6,005 | $375,475 | $0 | $0 |
| 2022 | $5,790 | $364,539 | $0 | $0 |
| 2021 | $5,808 | $353,922 | $0 | $0 |
| 2020 | $6,983 | $382,040 | $150,000 | $232,040 |
| 2019 | $6,165 | $371,661 | $0 | $0 |
| 2018 | $6,011 | $364,731 | $0 | $0 |
| 2017 | $5,352 | $357,230 | $170,000 | $187,230 |
| 2016 | $3,309 | $216,637 | $0 | $0 |
| 2015 | -- | $215,131 | $0 | $0 |
| 2014 | -- | $213,424 | $0 | $0 |
Mortgage History
| Date | Status | Loan Amount | Loan Type |
|---|---|---|---|
| Previous Owner | $492,000 | New Conventional | |
| Previous Owner | $446,500 | New Conventional | |
| Previous Owner | $290,000 | Adjustable Rate Mortgage/ARM | |
| Previous Owner | $177,900 | New Conventional | |
| Previous Owner | $1,333,000 | Unknown | |
| Previous Owner | $200,000 | No Value Available |
Deed History
| Date | Type | Sale Price | Title Company |
|---|---|---|---|
| Warranty Deed | $829,000 | Investors Title Insurance Comp | |
| Warranty Deed | $470,000 | Attorney | |
| Warranty Deed | $425,000 | None Available | |
| Deed | $250,000 | Horizon Title Services Inc | |
| Deed | $100 | -- |
Similar Homes in the area
Source: BeachesMLS
MLS Number: R11032228
APN: 01-38-40-007-000-00220-1
- 761 SW Canoe Creek Terrace
- 597 SW Woodcreek Dr
- 4365 SW Bimini Cir S
- 460 SW Sea Green St
- 964 SW Canoe Creek Terrace
- 4522 SW Bimini Cir N
- 517 SE Crathes St
- 537 SE Crathes St
- 628 SE Boboli Way
- 409 SE Filoli Dr Unit Cedar 124
- 525 Ranch Oak Cir
- 2850 SW Murphy Rd
- 521 Ranch Oak Cir
- 640 SE Villandry Way
- 724 SW Sea Green St
- 655 S East Boboli Way
- 520 Ranch Oak Cir
- 516 Ranch Oak Cir
- 663 SE Boboli Way
- 766 SE Courances Dr Unit 338
