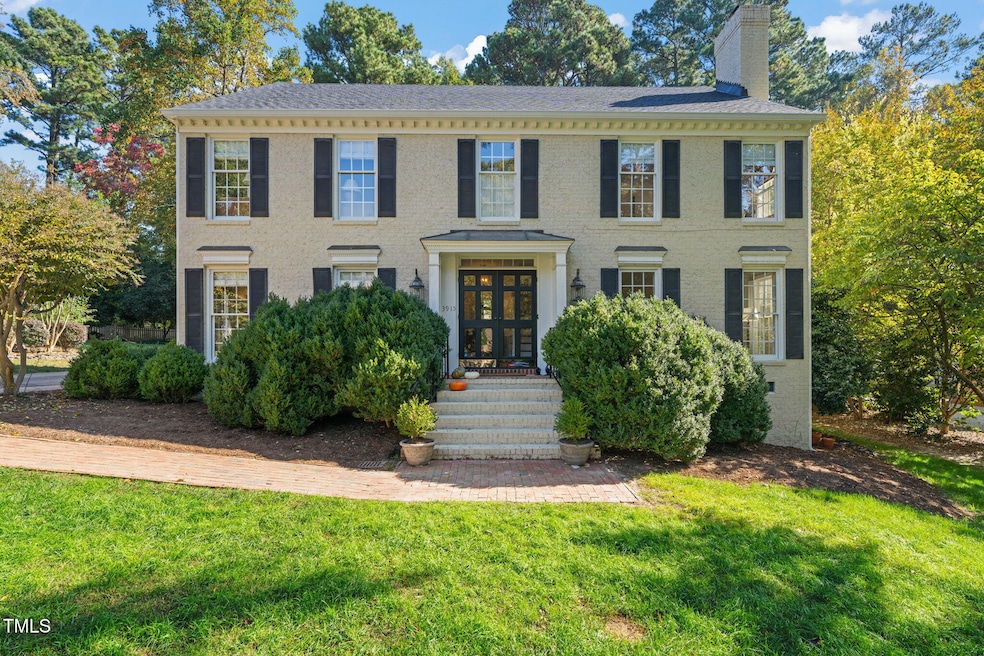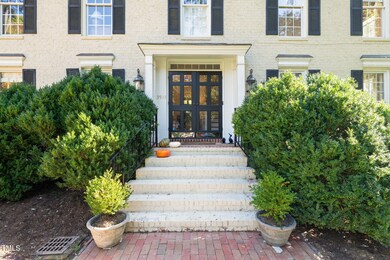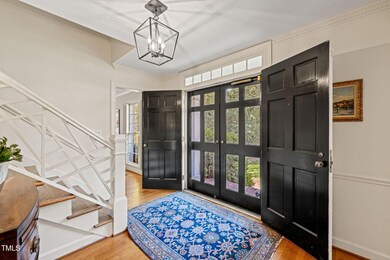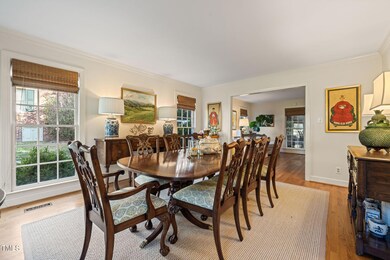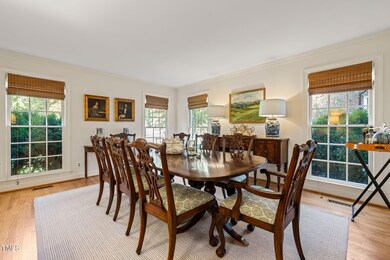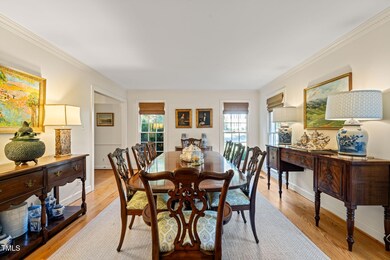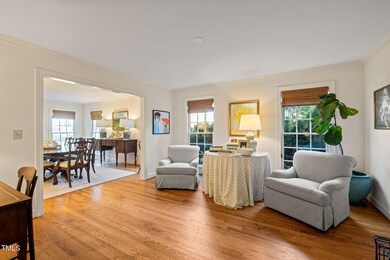
3915 Wentworth Dr Durham, NC 27707
Hope Valley NeighborhoodHighlights
- Built-In Refrigerator
- Wood Flooring
- 2 Car Attached Garage
- Traditional Architecture
- No HOA
- Brick Veneer
About This Home
As of April 2025Discover this delightful Hope Valley home that perfectly blends classic charm with modern updates. As you step inside, you'll be greeted by a warm atmosphere that makes you feel right at home. The beautiful galley kitchen, complemented by a sunlit breakfast room, is a chef's dream, bathed in natural light. The spacious family room features floor-to-ceiling bookcases and a true masonry fireplace, inviting you to cozy up with a good book or binge-watch your favorite series. Gorgeous hardwood floors throughout enhance the home's classic elegance. Upstairs, you'll find a luxurious primary suite complete with an updated bath, providing a serene retreat. Three additional bedrooms and a tastefully updated secondary bath complete the second floor, ensuring ample space for everyone. Don't miss the incredible suite above the garage, ideal as an in-law suite, home office, or versatile bonus room—offering endless possibilities to suit your needs. Set on a quiet, tucked-away street, this property boasts a generous yard with plenty of flat space for gardening or play. Enjoy relaxing on the lovely deck which feels like a private oasis.
Home Details
Home Type
- Single Family
Est. Annual Taxes
- $8,493
Year Built
- Built in 1980
Lot Details
- 0.48 Acre Lot
Parking
- 2 Car Attached Garage
- 2 Open Parking Spaces
Home Design
- Traditional Architecture
- Brick Veneer
- Block Foundation
- Architectural Shingle Roof
- Masonite
Interior Spaces
- 3,931 Sq Ft Home
- 2-Story Property
- Entrance Foyer
- Family Room
- Living Room
- Dining Room
- Basement
- Crawl Space
- Laundry Room
Kitchen
- Built-In Gas Range
- Range Hood
- Built-In Refrigerator
- Dishwasher
- Disposal
Flooring
- Wood
- Tile
Bedrooms and Bathrooms
- 5 Bedrooms
- 4 Full Bathrooms
Schools
- Murray Massenburg Elementary School
- Githens Middle School
- Jordan High School
Utilities
- Central Air
- Heat Pump System
Community Details
- No Home Owners Association
Listing and Financial Details
- Assessor Parcel Number 0719-18-7922
Map
Home Values in the Area
Average Home Value in this Area
Property History
| Date | Event | Price | Change | Sq Ft Price |
|---|---|---|---|---|
| 04/01/2025 04/01/25 | Sold | $1,350,000 | -2.5% | $343 / Sq Ft |
| 02/20/2025 02/20/25 | Pending | -- | -- | -- |
| 02/07/2025 02/07/25 | Price Changed | $1,385,000 | -4.5% | $352 / Sq Ft |
| 10/30/2024 10/30/24 | For Sale | $1,450,000 | -- | $369 / Sq Ft |
Tax History
| Year | Tax Paid | Tax Assessment Tax Assessment Total Assessment is a certain percentage of the fair market value that is determined by local assessors to be the total taxable value of land and additions on the property. | Land | Improvement |
|---|---|---|---|---|
| 2024 | $8,493 | $608,830 | $148,200 | $460,630 |
| 2023 | $7,975 | $608,830 | $148,200 | $460,630 |
| 2022 | $7,792 | $608,830 | $148,200 | $460,630 |
| 2021 | $7,756 | $608,830 | $148,200 | $460,630 |
| 2020 | $7,573 | $608,830 | $148,200 | $460,630 |
| 2019 | $7,573 | $608,830 | $148,200 | $460,630 |
| 2018 | $7,385 | $544,387 | $92,625 | $451,762 |
| 2017 | $7,330 | $544,387 | $92,625 | $451,762 |
| 2016 | $7,083 | $544,387 | $92,625 | $451,762 |
| 2015 | $7,290 | $526,622 | $86,261 | $440,361 |
| 2014 | $7,290 | $526,622 | $86,261 | $440,361 |
Mortgage History
| Date | Status | Loan Amount | Loan Type |
|---|---|---|---|
| Open | $1,076,000 | New Conventional | |
| Previous Owner | $510,400 | New Conventional | |
| Previous Owner | $455,000 | New Conventional | |
| Previous Owner | $453,000 | Adjustable Rate Mortgage/ARM | |
| Previous Owner | $375,744 | New Conventional | |
| Previous Owner | $395,000 | Unknown | |
| Previous Owner | $50,000 | Credit Line Revolving | |
| Previous Owner | $380,000 | Unknown | |
| Previous Owner | $25,000 | Credit Line Revolving | |
| Previous Owner | $380,000 | Unknown | |
| Previous Owner | $376,000 | Purchase Money Mortgage |
Deed History
| Date | Type | Sale Price | Title Company |
|---|---|---|---|
| Warranty Deed | $1,350,000 | None Listed On Document | |
| Interfamily Deed Transfer | -- | None Available | |
| Warranty Deed | $650,000 | None Available | |
| Warranty Deed | $470,000 | -- |
Similar Homes in Durham, NC
Source: Doorify MLS
MLS Number: 10060874
APN: 139689
- 3930 St Marks Rd
- 3706 Darwin Rd
- 3612 Darwin Rd
- 23 Chancery Place
- 3 Acornridge Ct
- 3826 Regent Rd
- 3415 Rugby Rd
- 5406 Garrett Rd
- 3946 Nottaway Rd
- 9 Morgans Ridge Ln
- 3930 Old Chapel Hill Rd
- 12 Innisfree Dr
- 5404 Garrett Rd
- 4 Scottish Ln
- 7 Innisfree Dr
- 9 Kimberly Dr
- 21 Kimberly Dr
- 4 Kimberly Dr
- 3916 Dover Rd
- 4308 Old Chapel Hill Rd
