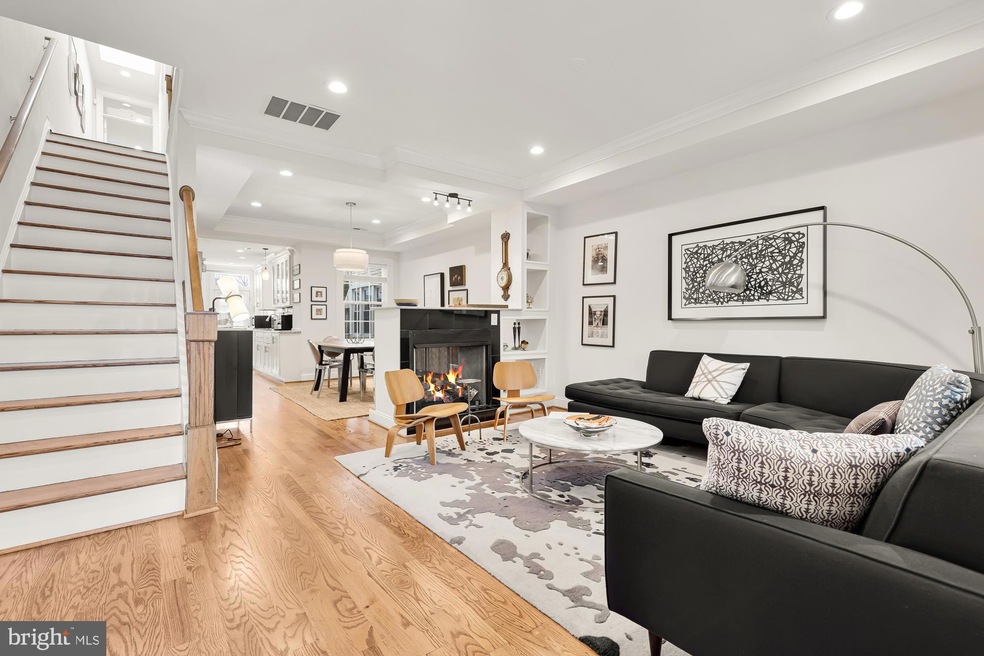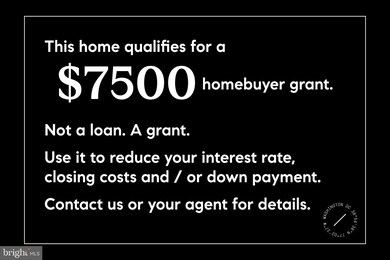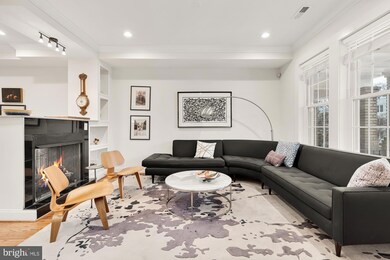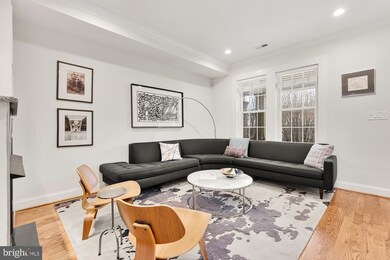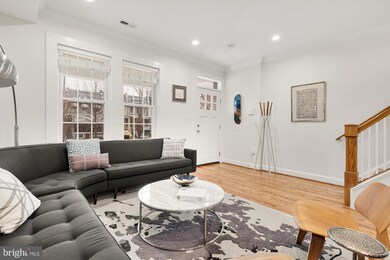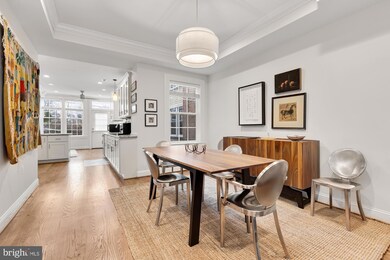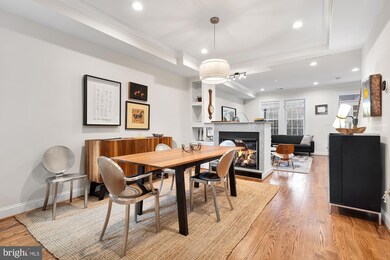
3916 13th St NW Unit 2 Washington, DC 20011
16th Street Heights NeighborhoodHighlights
- Eat-In Gourmet Kitchen
- Deck
- Wood Flooring
- Federal Architecture
- Traditional Floor Plan
- 2-minute walk to Petworth Meditation Garden
About This Home
As of October 2024In coveted Petworth, a welcoming front porch invites you into this beautifully renovated condo in a charming row home. Hardwood floors sweep through the open floor plan with a double-sided fireplace and built-in shelves at its center. The large dining room is perfect for entertaining, and a powder room in the main level completes this fabulous city home. Chefs will covet the spacious kitchen with ample cabinets, generous counter space, a Bertazzoni gas stove and stainless-steel Kitchenaid appliances. A window-lined sunroom can serve as a family room, home office or casual dining nook. A wood deck overlooks the fully fenced landscaped backyard, with access to a secure private paved parking space. The primary bedroom boasts a vaulted ceiling with dormer windows for extra light, and the en suite bath features a double vanity and glass shower. Currently used as an office, a second upstairs room with a pocket door provides flexibility. A hall closet by the bedrooms houses an Electrolux washer and dryer, making laundry a breeze. Skylights in the upstairs hallway filter sunlight throughout the home. The attic provides convenient extra storage.
Find your zen at the Petworth Meditation Garden down the street, enjoy all the dining on 14th Street and Upshur, and join the Fourth of July celebrations at the Old Soldiers’ Home. The metro is only four blocks away.
Townhouse Details
Home Type
- Townhome
Est. Annual Taxes
- $2,439
Year Built
- Built in 1920 | Remodeled in 2014
HOA Fees
- $300 Monthly HOA Fees
Home Design
- Federal Architecture
Interior Spaces
- 1,376 Sq Ft Home
- Property has 2 Levels
- Traditional Floor Plan
- Built-In Features
- Ceiling Fan
- Skylights
- Recessed Lighting
- Double Sided Fireplace
- Screen For Fireplace
- Gas Fireplace
- Window Treatments
- Dining Area
- Wood Flooring
- Attic
Kitchen
- Eat-In Gourmet Kitchen
- Breakfast Area or Nook
- Stove
- Microwave
- Ice Maker
- Dishwasher
- Stainless Steel Appliances
- Disposal
Bedrooms and Bathrooms
- 3 Bedrooms
- En-Suite Bathroom
- Bathtub with Shower
Laundry
- Laundry in unit
- Dryer
- Washer
Parking
- 1 Parking Space
- Private Parking
- Paved Parking
- Parking Space Conveys
- 1 Assigned Parking Space
Outdoor Features
- Deck
- Patio
- Porch
Utilities
- Forced Air Heating and Cooling System
- Electric Water Heater
Listing and Financial Details
- Tax Lot 2007
- Assessor Parcel Number 2824//2007
Community Details
Overview
- Association fees include water
- The Paulina Condominiums
- Columbia Heights Community
- Columbia Heights Subdivision
Pet Policy
- Pets Allowed
Map
Home Values in the Area
Average Home Value in this Area
Property History
| Date | Event | Price | Change | Sq Ft Price |
|---|---|---|---|---|
| 10/11/2024 10/11/24 | Sold | $740,000 | -4.5% | $538 / Sq Ft |
| 09/03/2024 09/03/24 | For Sale | $775,000 | 0.0% | $563 / Sq Ft |
| 09/02/2024 09/02/24 | Pending | -- | -- | -- |
| 07/05/2024 07/05/24 | For Sale | $775,000 | 0.0% | $563 / Sq Ft |
| 06/29/2024 06/29/24 | Pending | -- | -- | -- |
| 06/10/2024 06/10/24 | Price Changed | $775,000 | -3.0% | $563 / Sq Ft |
| 05/22/2024 05/22/24 | For Sale | $799,000 | 0.0% | $581 / Sq Ft |
| 02/22/2024 02/22/24 | Off Market | $799,000 | -- | -- |
| 02/15/2024 02/15/24 | For Sale | $799,000 | +7.1% | $581 / Sq Ft |
| 05/08/2017 05/08/17 | Sold | $746,000 | +9.7% | $542 / Sq Ft |
| 04/05/2017 04/05/17 | Pending | -- | -- | -- |
| 03/29/2017 03/29/17 | For Sale | $679,750 | -8.9% | $494 / Sq Ft |
| 03/29/2017 03/29/17 | Off Market | $746,000 | -- | -- |
| 11/19/2014 11/19/14 | Sold | $570,000 | -4.8% | $407 / Sq Ft |
| 09/26/2014 09/26/14 | Pending | -- | -- | -- |
| 09/09/2014 09/09/14 | Price Changed | $599,000 | -9.9% | $428 / Sq Ft |
| 08/14/2014 08/14/14 | For Sale | $665,000 | -- | $475 / Sq Ft |
Tax History
| Year | Tax Paid | Tax Assessment Tax Assessment Total Assessment is a certain percentage of the fair market value that is determined by local assessors to be the total taxable value of land and additions on the property. | Land | Improvement |
|---|---|---|---|---|
| 2024 | $2,473 | $852,800 | $255,840 | $596,960 |
| 2023 | $2,439 | $827,880 | $248,360 | $579,520 |
| 2022 | $2,419 | $762,810 | $228,840 | $533,970 |
| 2021 | $2,312 | $746,640 | $223,990 | $522,650 |
| 2020 | $2,312 | $759,880 | $227,960 | $531,920 |
| 2019 | $4,620 | $720,780 | $216,230 | $504,550 |
| 2018 | $4,213 | $568,990 | $0 | $0 |
| 2017 | $4,332 | $582,110 | $0 | $0 |
| 2016 | $3,973 | $539,100 | $0 | $0 |
| 2015 | $3,975 | $539,100 | $0 | $0 |
Mortgage History
| Date | Status | Loan Amount | Loan Type |
|---|---|---|---|
| Open | $487,900 | New Conventional | |
| Previous Owner | $302,465 | New Conventional | |
| Previous Owner | $380,000 | VA | |
| Previous Owner | $410,000 | New Conventional |
Deed History
| Date | Type | Sale Price | Title Company |
|---|---|---|---|
| Deed | $740,000 | None Listed On Document | |
| Special Warranty Deed | $746,000 | Kvs Title Llc | |
| Warranty Deed | $575,000 | -- |
Similar Homes in Washington, DC
Source: Bright MLS
MLS Number: DCDC2126858
APN: 2824-2007
- 1236 Shepherd St NW Unit 4
- 1317 Randolph St NW Unit 1
- 1302 Randolph St NW
- 4010 13th St NW
- 1315 Shepherd St NW
- 1225 Randolph St NW
- 1239 Shepherd St NW
- 1321 Shepherd St NW Unit 2
- 1321 Shepherd St NW Unit 1
- 3904 Kansas Ave NW Unit 2
- 1341 Quincy St NW
- 1205 Shepherd St NW
- 3905 Kansas Ave NW Unit 3
- 3905 Kansas Ave NW Unit 2
- 3905 Kansas Ave NW Unit 1
- 3923 14th St NW Unit 2
- 3923 14th St NW Unit 4
- 3923 14th St NW Unit 6
- 4006 Kansas Ave NW
- 4010 Kansas Ave NW Unit 1
