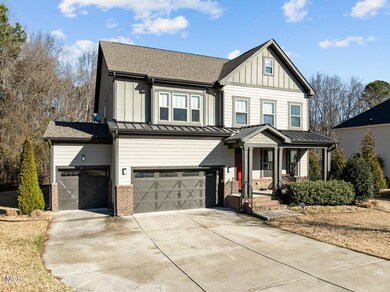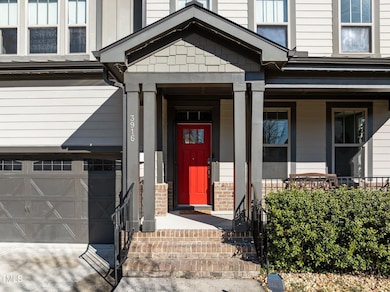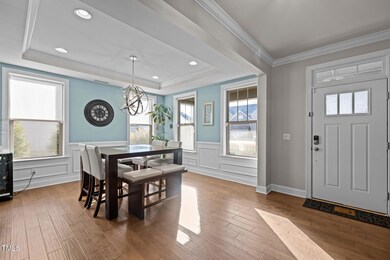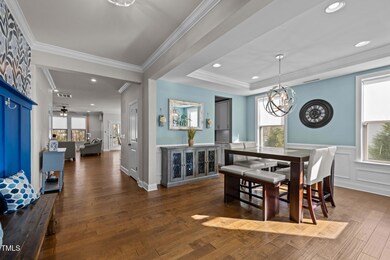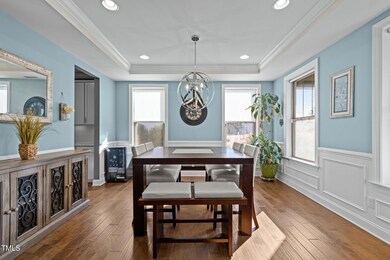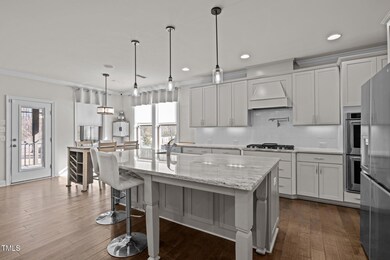
3916 Bostwyck Dr Fuquay Varina, NC 27526
Fuquay-Varina NeighborhoodHighlights
- In Ground Pool
- 0.76 Acre Lot
- Engineered Wood Flooring
- Fuquay-Varina High Rated A-
- Transitional Architecture
- High Ceiling
About This Home
As of April 2025Welcome to this exquisite 5-bedroom, 4-bathroom home situated on a spacious 0.75-acre corner lot. Boasting 3,330 sq. ft. of thoughtfully designed living space, this home offers an abundance of natural light, modern upgrades, and luxurious features throughout. Step inside to find a formal dining room perfect for entertaining and a gourmet kitchen equipped with granite countertops, a butler's pantry, pot filler, and double ovens—a dream for any home chef. The new carpet and pad (2023) provide fresh comfort, while hardwired Ethernet drops in nearly every room ensure seamless connectivity. The second-floor bonus room is pre-wired for surround sound, making it an ideal media or game room. Outside, your backyard oasis awaits. Enjoy year-round relaxation on the screened-in back porch with EZ Breeze windows, take a dip in the sparkling saltwater fiberglass pool with a waterfall feature, or entertain guests at the 384 sq. ft. pool house/rec room, complete with a 4-seater bar and outdoor Sonos speakers. The large, fenced-in backyard—enclosed by a 6' wood privacy fence—offers plenty of space for play, pets, and outdoor gatherings. This home is the perfect blend of elegance, comfort, and modern convenience—don't miss your chance to make it yours!
Home Details
Home Type
- Single Family
Est. Annual Taxes
- $6,490
Year Built
- Built in 2018
Lot Details
- 0.76 Acre Lot
- Fenced Yard
- Fenced
HOA Fees
- $44 Monthly HOA Fees
Parking
- 3 Car Attached Garage
- Private Driveway
- 3 Open Parking Spaces
Home Design
- Transitional Architecture
- Architectural Shingle Roof
- Masonite
Interior Spaces
- 3,330 Sq Ft Home
- 2-Story Property
- Tray Ceiling
- Smooth Ceilings
- High Ceiling
- Ceiling Fan
- Insulated Windows
- Basement
- Crawl Space
- Fire and Smoke Detector
Kitchen
- Built-In Self-Cleaning Oven
- Gas Cooktop
- Range Hood
- Ice Maker
- Dishwasher
- Kitchen Island
- Granite Countertops
- Disposal
Flooring
- Engineered Wood
- Carpet
- Tile
Bedrooms and Bathrooms
- 5 Bedrooms
- Walk-In Closet
- 4 Full Bathrooms
Laundry
- Laundry on upper level
- Washer and Dryer
Pool
- In Ground Pool
- Waterfall Pool Feature
- Saltwater Pool
Outdoor Features
- Enclosed patio or porch
- Rain Gutters
Schools
- Ballentine Elementary School
- Herbert Akins Road Middle School
- Fuquay Varina High School
Utilities
- Forced Air Zoned Heating and Cooling System
Listing and Financial Details
- Assessor Parcel Number 0668661104
Community Details
Overview
- Association fees include ground maintenance
- Cas Association, Phone Number (910) 295-3791
- Sunset Glen Subdivision
Recreation
- Community Pool
Map
Home Values in the Area
Average Home Value in this Area
Property History
| Date | Event | Price | Change | Sq Ft Price |
|---|---|---|---|---|
| 04/23/2025 04/23/25 | Sold | $850,000 | +2.4% | $255 / Sq Ft |
| 03/13/2025 03/13/25 | Pending | -- | -- | -- |
| 03/13/2025 03/13/25 | For Sale | $830,000 | -- | $249 / Sq Ft |
Tax History
| Year | Tax Paid | Tax Assessment Tax Assessment Total Assessment is a certain percentage of the fair market value that is determined by local assessors to be the total taxable value of land and additions on the property. | Land | Improvement |
|---|---|---|---|---|
| 2024 | $6,490 | $742,399 | $140,000 | $602,399 |
| 2023 | $5,363 | $480,477 | $75,000 | $405,477 |
| 2022 | $5,039 | $480,477 | $75,000 | $405,477 |
| 2021 | $4,589 | $459,237 | $75,000 | $384,237 |
| 2020 | $4,589 | $459,237 | $75,000 | $384,237 |
| 2019 | $5,042 | $435,519 | $75,000 | $360,519 |
| 2018 | $0 | $75,000 | $75,000 | $0 |
| 2017 | $566 | $75,000 | $75,000 | $0 |
Mortgage History
| Date | Status | Loan Amount | Loan Type |
|---|---|---|---|
| Open | $350,000 | Stand Alone Second | |
| Closed | $375,000 | New Conventional | |
| Closed | $379,446 | New Conventional |
Deed History
| Date | Type | Sale Price | Title Company |
|---|---|---|---|
| Special Warranty Deed | $474,500 | None Available |
Similar Homes in the area
Source: Doorify MLS
MLS Number: 10081701
APN: 0668.02-66-1104-000
- 3908 Bostwyck Dr
- 723 Dorset Stream Dr
- 3648 Praed Place
- 5172 Copain Cove
- 3505 Jonaway Cir
- 4913 Sunset Stream Dr
- 6104 Sunset Lake Rd
- 3836 Lebrun Path Unit 140 Lassen Cr
- 1805 Harrell Cove Ct Unit 180 Eldorado Fc
- 1809 Harrell Cove Ct Unit 181 Gunnison Fc
- 3905 Autumn Creek Dr
- 1813 Harrell Cove Ct Unit 182 Voyageur Fc
- 5209 Thistleby Rd
- 3601 Tartancroft Place
- 1904 Harrell Cove Ct Unit 173 Eldorado Cl
- 3300 Clairmeade Dr Unit 164 Prescott Fh
- 1912 Harrell Cove Ct Unit 171 Gunnison Cr
- 6521 Vintage Ridge Ln
- 5424 Westminster Ln
- 3021 Falco Field Ln

