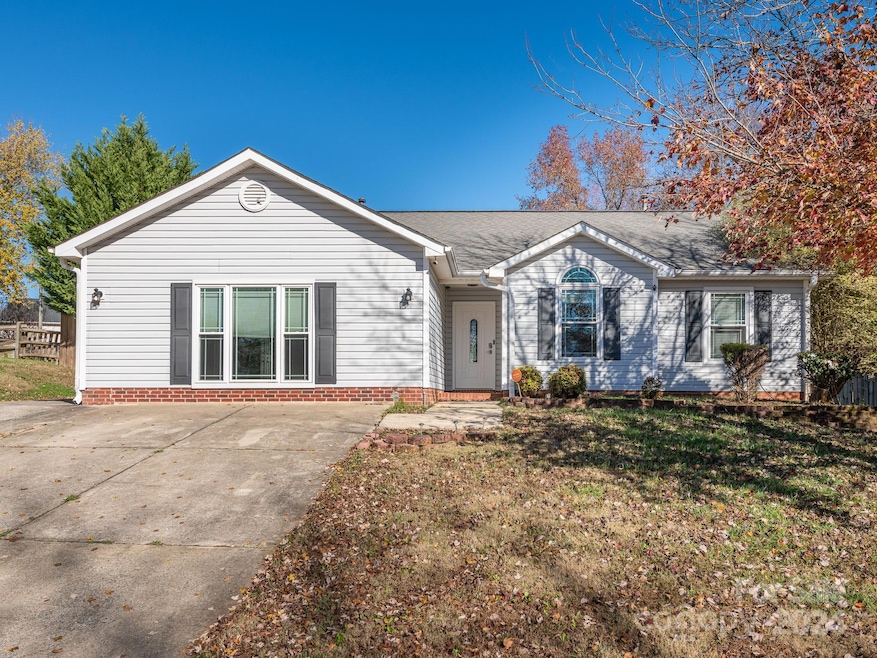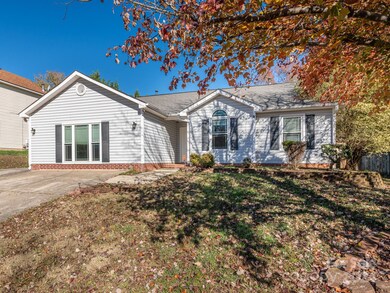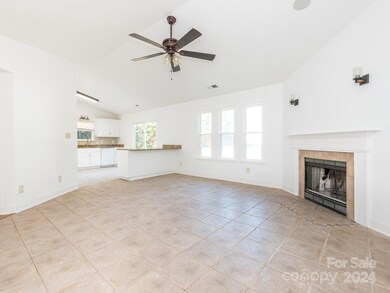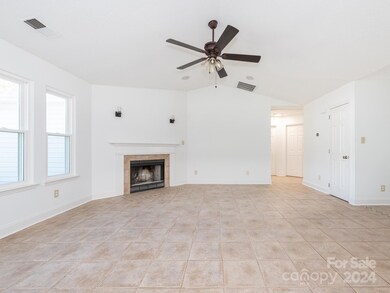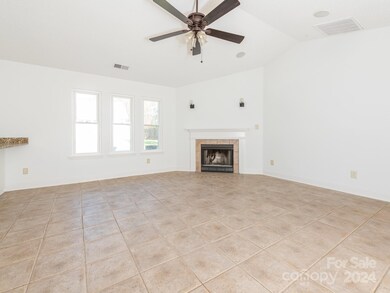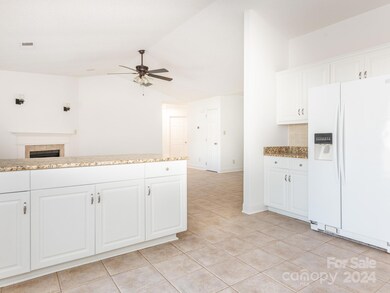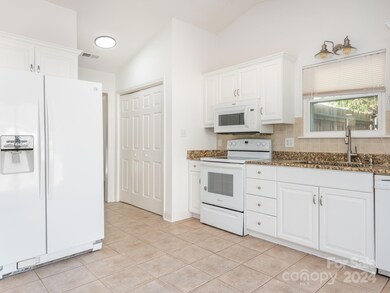
3916 Cedar Bark Dr Matthews, NC 28105
Marshbrooke NeighborhoodHighlights
- 3 Car Detached Garage
- 1-Story Property
- Central Heating and Cooling System
- Laundry Room
About This Home
As of January 20251 LEVEL LIVING...SPACIOUS ROOMS...ENTERTAIN....DETACHED GARAGE....FENCED YARD....I remember like it was yesterday when we first saw this house. The seller was so excited that we found a house in this area, one level, low maintenance and we were riding over together to take a look. When we pulled up...you could see it in their eyes...this was going to be great. The homes clean lines, street presence caused us to rush to the door to see what was next. They were knocking me over to get inside. Wow, bright, open, large rooms the home made sense. But when they looked out back....the surprise was so unexpected. I kept fumbling with the large sliding glass door that adorned the living space with light. Then, they saw it. The private fenced back yard with a detached large garage with an amazing shop and large spaces for cars, storage and projects to fill the time. Will this be the right home for you?
Last Agent to Sell the Property
Keller Williams South Park Brokerage Email: paul@myjamisonhomes.com License #217382

Home Details
Home Type
- Single Family
Est. Annual Taxes
- $2,824
Year Built
- Built in 1991
Parking
- 3 Car Detached Garage
Home Design
- Brick Exterior Construction
- Slab Foundation
- Vinyl Siding
Interior Spaces
- 1,712 Sq Ft Home
- 1-Story Property
- Living Room with Fireplace
- Laundry Room
Kitchen
- Electric Oven
- Electric Cooktop
Bedrooms and Bathrooms
- 3 Main Level Bedrooms
- 2 Full Bathrooms
Schools
- Piney Grove Elementary School
- Mint Hill Middle School
- Butler High School
Additional Features
- Property is zoned R-9(CD)
- Central Heating and Cooling System
Community Details
- Glenwood Manor Subdivision
Listing and Financial Details
- Assessor Parcel Number 193-413-24
Map
Home Values in the Area
Average Home Value in this Area
Property History
| Date | Event | Price | Change | Sq Ft Price |
|---|---|---|---|---|
| 01/21/2025 01/21/25 | Sold | $387,500 | -3.1% | $226 / Sq Ft |
| 12/03/2024 12/03/24 | For Sale | $399,800 | 0.0% | $234 / Sq Ft |
| 09/01/2023 09/01/23 | Rented | $1,998 | 0.0% | -- |
| 08/15/2023 08/15/23 | Price Changed | $1,998 | -6.9% | $1 / Sq Ft |
| 06/21/2023 06/21/23 | For Rent | $2,145 | +30.2% | -- |
| 03/31/2020 03/31/20 | Rented | $1,648 | 0.0% | -- |
| 12/27/2019 12/27/19 | Price Changed | $1,648 | -2.9% | $1 / Sq Ft |
| 10/16/2019 10/16/19 | For Rent | $1,698 | 0.0% | -- |
| 10/10/2019 10/10/19 | Sold | $230,000 | +0.9% | $133 / Sq Ft |
| 09/01/2019 09/01/19 | Pending | -- | -- | -- |
| 08/31/2019 08/31/19 | For Sale | $228,000 | -- | $132 / Sq Ft |
Tax History
| Year | Tax Paid | Tax Assessment Tax Assessment Total Assessment is a certain percentage of the fair market value that is determined by local assessors to be the total taxable value of land and additions on the property. | Land | Improvement |
|---|---|---|---|---|
| 2023 | $2,824 | $366,100 | $80,000 | $286,100 |
| 2022 | $2,254 | $220,600 | $50,000 | $170,600 |
| 2021 | $2,243 | $220,600 | $50,000 | $170,600 |
| 2020 | $2,236 | $220,600 | $50,000 | $170,600 |
| 2019 | $2,220 | $220,600 | $50,000 | $170,600 |
| 2018 | $2,020 | $148,400 | $25,000 | $123,400 |
| 2017 | $1,984 | $148,400 | $25,000 | $123,400 |
| 2016 | $1,974 | $148,400 | $25,000 | $123,400 |
| 2015 | $1,963 | $148,400 | $25,000 | $123,400 |
| 2014 | $1,968 | $148,400 | $25,000 | $123,400 |
Mortgage History
| Date | Status | Loan Amount | Loan Type |
|---|---|---|---|
| Previous Owner | $186,500 | VA | |
| Previous Owner | $149,120 | New Conventional | |
| Previous Owner | $143,615 | VA | |
| Previous Owner | $148,625 | VA | |
| Previous Owner | $144,000 | VA | |
| Previous Owner | $128,176 | Unknown | |
| Previous Owner | $121,211 | Unknown | |
| Previous Owner | $98,648 | FHA | |
| Previous Owner | $98,773 | FHA |
Deed History
| Date | Type | Sale Price | Title Company |
|---|---|---|---|
| Warranty Deed | -- | -- | |
| Warranty Deed | $230,000 | Millennial Title Partners | |
| Warranty Deed | $187,000 | None Available | |
| Warranty Deed | $187,000 | None Available | |
| Warranty Deed | $144,000 | None Available |
Similar Homes in Matthews, NC
Source: Canopy MLS (Canopy Realtor® Association)
MLS Number: 4203339
APN: 193-413-24
- 8702 Wood Sorrel Ct
- 9617 Farmridge Ln
- 9209 Tibble Creek Way
- 3643 Melrose Cottage Dr
- 3703 Margaret Wallace Rd
- 9001 Vicksburg Rd
- 3602 Melrose Cottage Dr
- 3610 Melrose Cottage Dr
- 9108 Clifton Meadow Dr
- 2802 Longspur Dr
- 5524 Wyalong Dr
- 10094 Treeside Ln
- 4010 Richard Andrew Dr
- 9200 Forest Green Dr
- 3738 Ashley Hall Dr
- 4134 Richard Andrew Dr
- 2337 Hargett Rd
- 8432 Strider Dr
- 10003 Idlewild Rd
- 9909 Idlewild Rd
