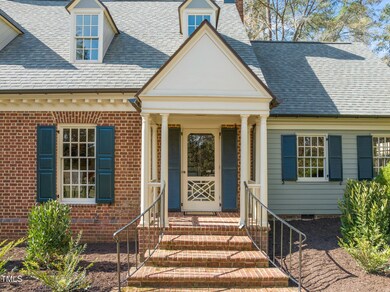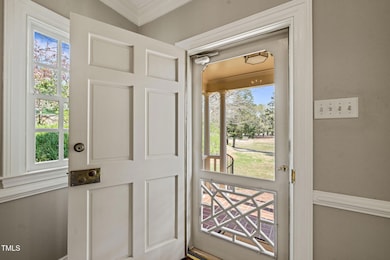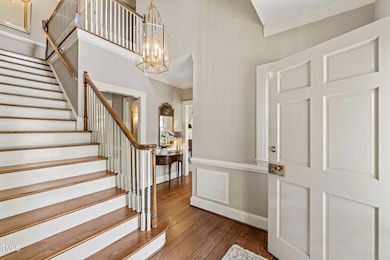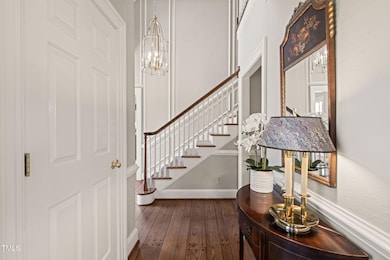
3916 Dover Rd Durham, NC 27707
Hope Valley NeighborhoodEstimated payment $7,613/month
Highlights
- Golf Course Community
- Colonial Architecture
- Wood Flooring
- The property is located in a historic district
- Clubhouse
- Main Floor Primary Bedroom
About This Home
You will love this beautiful traditional home, perfectly perched on a hill in the heart of historic Hope Valley. Overlooking the 10th fairway from across Dover Road, this idyllic residence exudes a cottage-like charm and timeless elegance. From the classic Flemish Bond brick exterior to the serene courtyard-style garden, every corner is adorned with delightful details that will capture your attention. Inside, you'll find a warm and inviting ''Williamsburg'' vibe with beautiful hardwood and brick floors. The partially finished basement extends this home's living space and features a fun and flexible retreat reminiscent of an authentic English pub — perfect for relaxing or entertaining. The primary suite is conveniently located on the main floor, while the second level features two gracious bedrooms plus an additional room, ideal as a small 4th bedroom, nursery, or fabulous home office. This meticulously maintained home boasts numerous recent updates, including a new architectural shingle roof (2021), half-round gutters (2025), two new HVAC systems (2025), interior French Drains (2021), and updated landscaping (2025). The backyard benefits from a professionally installed and buried drainage system (2025). The old masonite exterior siding was replaced with fiber cement and the exterior re-painted (2021). Located in the heart of this iconic neighborhood, you'll enjoy the picturesque architecture, walkable proximity to Hope Valley Country Club, and easy access to Duke University, UNC, I-40, Southpoint Mall, and more. This is not just a home -- it's a piece of Hope Valley's cherished heritage, ready to welcome you.
Home Details
Home Type
- Single Family
Est. Annual Taxes
- $7,629
Year Built
- Built in 1976
Lot Details
- 0.45 Acre Lot
Parking
- 1 Car Attached Garage
- 4 Open Parking Spaces
Home Design
- Colonial Architecture
- Traditional Architecture
- Williamsburg Architecture
- Brick Exterior Construction
- Brick Foundation
- Block Foundation
- Architectural Shingle Roof
- HardiePlank Type
- Lead Paint Disclosure
Interior Spaces
- 3-Story Property
- Entrance Foyer
- Family Room
- Living Room
- Breakfast Room
- Dining Room
- Den
- Bonus Room
Kitchen
- Built-In Electric Oven
- Electric Cooktop
- Range Hood
- Microwave
- Ice Maker
- Dishwasher
- Wine Cooler
- Disposal
Flooring
- Wood
- Brick
- Carpet
- Ceramic Tile
Bedrooms and Bathrooms
- 3 Bedrooms
- Primary Bedroom on Main
Laundry
- Laundry Room
- Washer and Dryer
Attic
- Scuttle Attic Hole
- Unfinished Attic
Partially Finished Basement
- Heated Basement
- Interior and Exterior Basement Entry
- Sump Pump
- French Drain
- Basement Storage
Location
- Suburban Location
- The property is located in a historic district
Schools
- Murray Massenburg Elementary School
- Githens Middle School
- Jordan High School
Utilities
- Forced Air Heating and Cooling System
- Heating System Uses Natural Gas
- Water Heater
Listing and Financial Details
- Assessor Parcel Number 0719-48-9765
Community Details
Recreation
- Golf Course Community
- Tennis Courts
Additional Features
- No Home Owners Association
- Clubhouse
Map
Home Values in the Area
Average Home Value in this Area
Tax History
| Year | Tax Paid | Tax Assessment Tax Assessment Total Assessment is a certain percentage of the fair market value that is determined by local assessors to be the total taxable value of land and additions on the property. | Land | Improvement |
|---|---|---|---|---|
| 2024 | $7,629 | $546,955 | $181,750 | $365,205 |
| 2023 | $7,165 | $546,955 | $181,750 | $365,205 |
| 2022 | $7,000 | $546,955 | $181,750 | $365,205 |
| 2021 | $6,968 | $546,955 | $181,750 | $365,205 |
| 2020 | $6,804 | $546,955 | $181,750 | $365,205 |
| 2019 | $6,804 | $546,955 | $181,750 | $365,205 |
| 2018 | $6,432 | $474,194 | $136,312 | $337,882 |
| 2017 | $6,385 | $474,194 | $136,312 | $337,882 |
| 2016 | $6,170 | $474,194 | $136,312 | $337,882 |
| 2015 | $6,917 | $499,707 | $100,696 | $399,011 |
| 2014 | $6,917 | $499,707 | $100,696 | $399,011 |
Property History
| Date | Event | Price | Change | Sq Ft Price |
|---|---|---|---|---|
| 04/05/2025 04/05/25 | Pending | -- | -- | -- |
| 04/02/2025 04/02/25 | For Sale | $1,250,000 | -- | $378 / Sq Ft |
Deed History
| Date | Type | Sale Price | Title Company |
|---|---|---|---|
| Warranty Deed | $450,000 | None Available |
Mortgage History
| Date | Status | Loan Amount | Loan Type |
|---|---|---|---|
| Open | $150,000 | Credit Line Revolving | |
| Closed | $100,000 | Credit Line Revolving | |
| Closed | $228,500 | New Conventional | |
| Closed | $242,000 | New Conventional | |
| Closed | $219,297 | New Conventional | |
| Closed | $235,000 | Unknown | |
| Closed | $31,398 | Unknown | |
| Closed | $100,000 | Credit Line Revolving | |
| Closed | $200,000 | Purchase Money Mortgage |
Similar Homes in Durham, NC
Source: Doorify MLS
MLS Number: 10086364
APN: 124490
- 2805 Chelsea Cir
- 2801 Chelsea Cir
- 3872 Hope Valley Rd
- 3415 Rugby Rd
- 3613 Hope Valley Rd
- 4 Kimberly Dr
- 3930 St Marks Rd
- 8 Greenside Ct
- 9 Kimberly Dr
- 4008 Hope Valley Rd
- 3612 Darwin Rd
- 3541 Rugby Rd
- 23 Chancery Place
- 21 Kimberly Dr
- 3508 Cambridge Rd
- 3915 Nottaway Rd
- 3706 Darwin Rd
- 3946 Nottaway Rd
- 801 Brookhaven Dr
- 3826 Regent Rd






